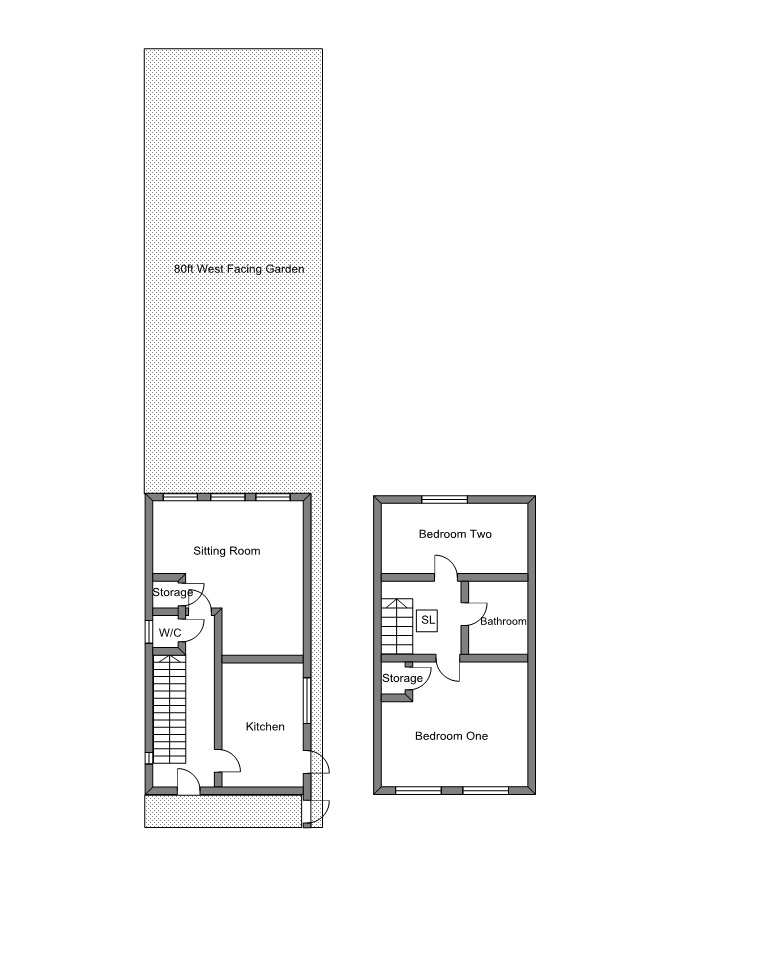2 Bedrooms Detached house for sale in Lapwing Terrace, Hampton Road, Forest Gate, London E7 | £ 410,000
Overview
| Price: | £ 410,000 |
|---|---|
| Contract type: | For Sale |
| Type: | Detached house |
| County: | London |
| Town: | London |
| Postcode: | E7 |
| Address: | Lapwing Terrace, Hampton Road, Forest Gate, London E7 |
| Bathrooms: | 1 |
| Bedrooms: | 2 |
Property Description
Set in the borders of the Woodgrange Estate is this charming detached house, compromising of: Two double bedrooms, first floor family bathroom, ground floor W/C, sitting room, fitted kitchen and an approximately 80ft west facing rear garden with side access. Lapwing Terrace is a continuation of Hampton Road which is directly off Woodgrange Road. This property is conveniently located to fantastic transport links such as being within short walking distance to Forest Gate, Manor Park (future Cross-Rail) and Woodgrange Park Stations and the green open spaces of Wanstead Flats Common.
Viewings are highly recommended.
-Sole Agents-
Ground Floor
Entrance Hallway
Radiator, stairs to first floor, access to sitting room, kitchen and ground floor W/C.
Sitting Room
12'3 x 13'3 (into alcove)
3.73m x 4.04m (into alcove)
Double glazed windows to rear garden, radiator, built in cupboard.
W/C
Opaque window to front, low level W/C, hand wash basin, radiator.
Fitted Kitchen
7' x 10'10
2.13m x 3.30m
Double glazed window to rear, door leading out to rear garden, units at eye and base level, stainless steel sink unit, electric oven with gas hob, extractor hood, wall mounted combi boiler.
Rear Garden
80'
24.38m
Approximately 80ft west facing natural garden, mature shrubs, beautiful climbing roses, combination of fruit trees, green house, and feature pond. The property has the benefit of side access.
First Floor
Landing
Access to both bedrooms and bathroom, skylight.
Bedroom One
13'5 x 10' (into alcove)
4.09m x 3.05m (into alcove)
Double glazed window to front, radiator.
Bedroom Two
11'3" x 9'4" (into alcove)
3.43m x 2.84m (into alcove)
Double glazed picture window to rear, hard wood floor, radiator, fitted wardrobe and shelving into alcove, ceiling spot lights.
Fitted Family Bathroom
6'3" x 5'4"
1.91m x 1.63m
Double glazed opaque window to side, under floor heating, tiled floor, tiled walls, panelled bath with mixer tap and waterfall shower head, low level W/C, hand wash basin, chrome heated towel rail, extractor fan, ceiling spot lights.
Fitted Kitchen/Living/Dining Room
16'2" x 9'10"
4.93m x 3.00m
Living/Dining Area: Double glazed window to side, French doors giving access to conservatory, laminated styled wood floor, two radiators, ceiling spot lights, ample living/dining area.
Kitchen Area: Double glazed window to side, part tiled walls, wood floor, units at eye and base level, roll top work surface, stainless steel sink unit with mixer tap and drainer, oven with electric hob and extractor hood, plumbing for washing machine, wall mounted combi boiler, ceiling spot lights.
Conservatory
7'10" x 9'3"
2.39m x 2.82m
Windows at dual aspect, door giving access to rear garden, laminated styled wood floor, spotlights.
Exterior
Rear Garden
80'
24.38m
Approximately 80ft, 20ft side return, laid lawn, paved area, fence surround, large storage shed, South facing.
The property misdescription act 1991
Whilst Wilkinson Estate Agents endeavour to ensure the accuracy of property details produced and displayed, we have not tested any apparatus, equipment, fixtures and fittings or services so we cannot verify that they are connected, in working order or fit for the purpose. Photographs are for illustration only and may depict items not included in the sale of the property. Floor plans and measurements should not be relied upon for the purchase of carpets and any other fittings. Neither have we had a sight of the legal documents to verify the Freehold or Leasehold status of any property. A buyer is advised to obtain verification from their Solicitor and/or Surveyor. A Buyer must check the availability of any property and make an appointment to view before embarking on any journey to see a property.
Property Location
Similar Properties
Detached house For Sale London Detached house For Sale E7 London new homes for sale E7 new homes for sale Flats for sale London Flats To Rent London Flats for sale E7 Flats to Rent E7 London estate agents E7 estate agents



.png)




