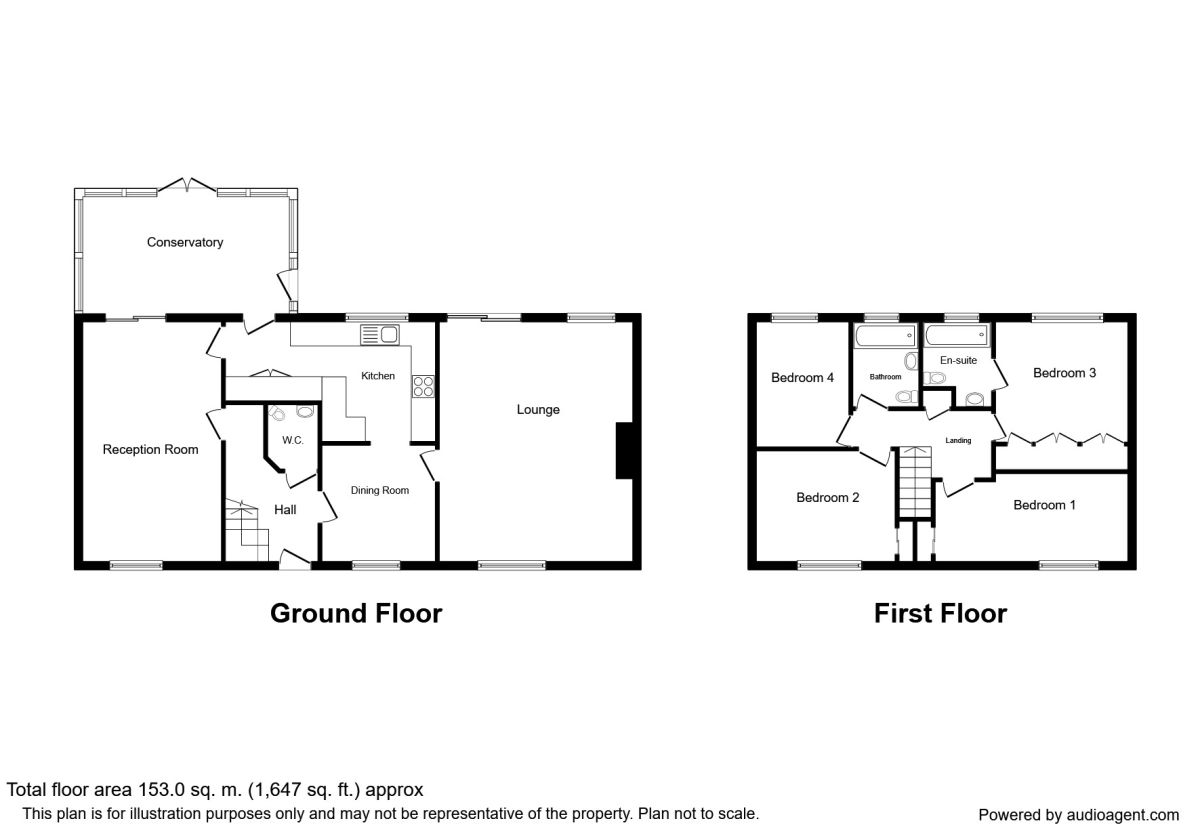4 Bedrooms Detached house for sale in Lay Garth Fold, Rothwell, Leeds LS26 | £ 400,000
Overview
| Price: | £ 400,000 |
|---|---|
| Contract type: | For Sale |
| Type: | Detached house |
| County: | West Yorkshire |
| Town: | Leeds |
| Postcode: | LS26 |
| Address: | Lay Garth Fold, Rothwell, Leeds LS26 |
| Bathrooms: | 2 |
| Bedrooms: | 4 |
Property Description
This is a superb example of an Appleyard built four bedroom detached house, which includes a second lounge extension and has been extensively modernised and improved in recent years. The property incorporates warm air central heating, double glazed windows, a rear conservatory, a large lounge and further family room, there is a double garage at the rear of the property, garden areas to front, side and rear, the en-suite shower room and family shower room have both been recently replaced and there are a range of Cherry units to the kitchen. We strongly recommend an early internal inspection to appreciate the quality of this family home. The property is located on this popular residential development being within quarter of a mile of Rothwell town centre and its many amenities. Awaiting EPC.
Directions
From our Rothwell Office turn right onto Marsh Street and proceed forward through the traffic lights onto Carlton Lane, before taking a right hand turning onto Lay Garth. Follow this road round the left and proceed onto Lay Garth Fold. The property will be found immediately after on the right hand side indicated by the Reeds Rains For Sale Board.
Entrance Hall
Timber and glazed entrance door, polished timber floor boarding.
Cloakroom / WC
White low level flush WC, bracket wash hand basin, low level flush WC, tiled walls and floor.
Through Family Room / Dining Room (6.02m x 3.45m)
Sealed unit double glazed sliding patio door provides access to the conservatory.
Conservatory (2.97m x 5.08m)
Double glazed window and french door providing access to the rear garden, tiled floor.
Kitchen (2.87m x 2.82m)
Range of Cherry high and low level cupboard and drawer units, Johnson Starley warm air central heating boiler, granite work surfaces, four ring gas hob, electric oven, Amtico floor tiling, square archway through to dining area.
Dining Area (2.87m x 2.82m)
Lounge (5.92m x 4.83m)
Living flame gas fire, brown aluminium sealed unit double glazed sliding patio door.
Landing
Bedroom One (Rear) (3.00m x 3.35m)
Recessed wardrobes.
En-Suite Shower Room
Recently installed white suite with walk-in double shower cubicle, low level flush WC, vanity wash hand basin, tiled walls and floor, glazed shower screen.
Bedroom Two (Front) (2.87m x 4.19m)
Recessed double wardrobe.
Bedroom Three (Front) (3.63m x 3.58m)
Recessed wardrobe.
Bedroom Four (Rear) (3.38m x 2.29m)
Wardrobe.
Shower Room
Recently installed white suite with a walk-in double shower cubicle, vanity wash hand basin, low level flush WC, electrically heated chrome towel rail radiator, tiled walls and floor.
Outside
To the front of the property there is an open plan lawned garden with shrub borders, this extends to the side of the property. At the rear of the property there is a double width driveway providing ample car standing space and access to the double garage having an electronically operated metal up and over door. At the rear of the property there is a low maintenance garden area being patio and rockery garden with shrub borders.
Important note to purchasers:
We endeavour to make our sales particulars accurate and reliable, however, they do not constitute or form part of an offer or any contract and none is to be relied upon as statements of representation or fact. Any services, systems and appliances listed in this specification have not been tested by us and no guarantee as to their operating ability or efficiency is given. All measurements have been taken as a guide to prospective buyers only, and are not precise. Please be advised that some of the particulars may be awaiting vendor approval. If you require clarification or further information on any points, please contact us, especially if you are traveling some distance to view. Fixtures and fittings other than those mentioned are to be agreed with the seller.
/8
Property Location
Similar Properties
Detached house For Sale Leeds Detached house For Sale LS26 Leeds new homes for sale LS26 new homes for sale Flats for sale Leeds Flats To Rent Leeds Flats for sale LS26 Flats to Rent LS26 Leeds estate agents LS26 estate agents



.png)











