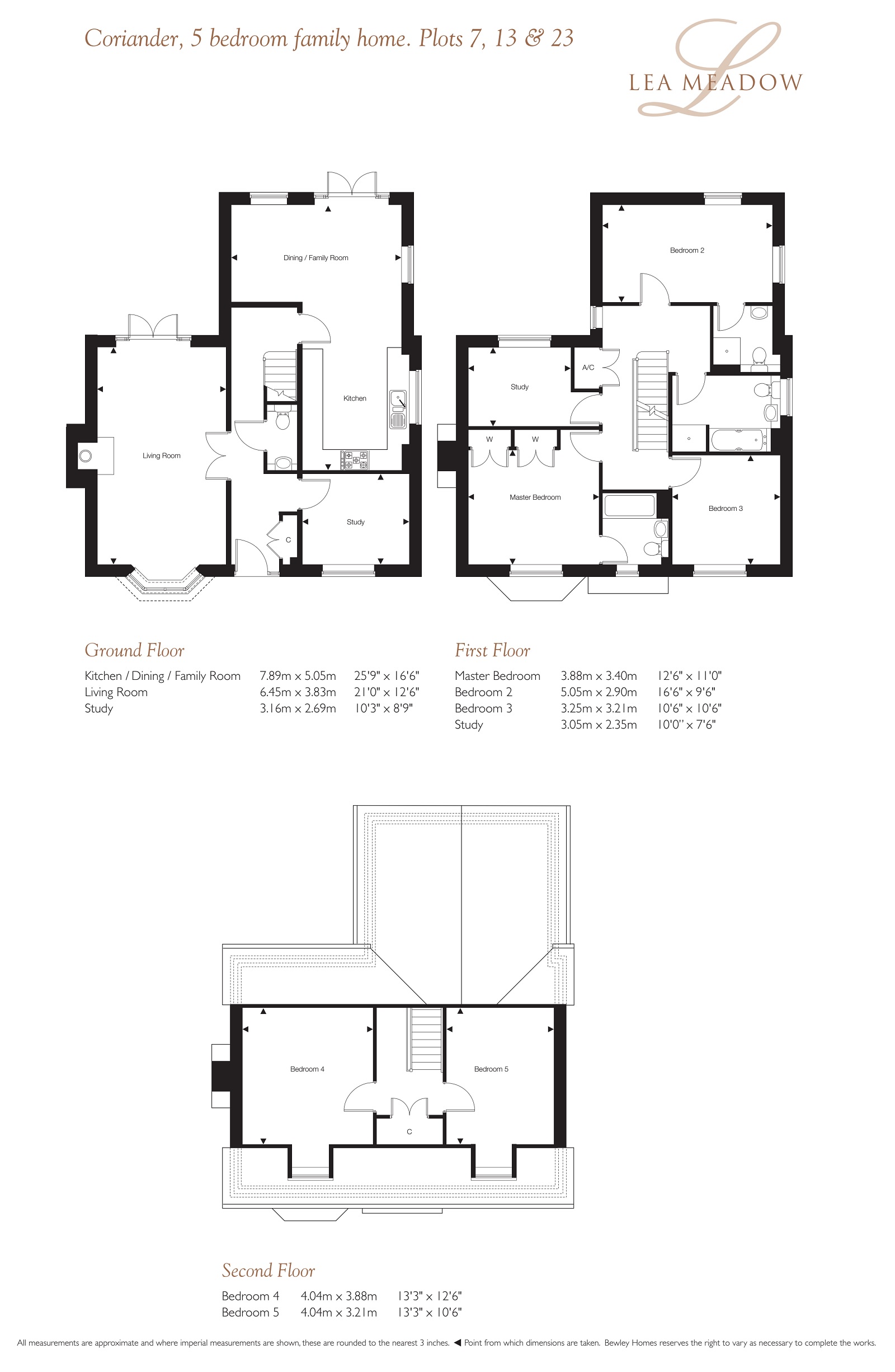5 Bedrooms Detached house for sale in Lea Meadow, Peppard Road, Sonning Common RG4 | £ 820,000
Overview
| Price: | £ 820,000 |
|---|---|
| Contract type: | For Sale |
| Type: | Detached house |
| County: | Berkshire |
| Town: | Reading |
| Postcode: | RG4 |
| Address: | Lea Meadow, Peppard Road, Sonning Common RG4 |
| Bathrooms: | 3 |
| Bedrooms: | 5 |
Property Description
£1,000 towards your mortgage every month for A whole year!* Ready to move into now.
On a corner plot, with a garden which should catch the sun most of the day, and overlooking communal landscaped open space, the Coriander is a fantastic 5 bedroom family home. With 2 study rooms, you can work from home or the children can have their own den without compromising living space. Bedrooms 4 and 5 on the second floor are perfect for teens.
Lea Meadow homes in Sonning Common is built and fitted to a very high standard by Bewley, surrounded by green open space and fields, and just 10 minutes drive to Henley and Reading yet feeling like a million miles away.
Exclusively haslams. Book your appointment now
Kitchen/Dining/Family room 7.89m (25'11) x 5.05m (16'7)
Living room 6.45m (21'2) x 3.83m (12'7)
Study 3.16m (10'4) x 2.69m (8'10)
Master Bedroom 3.88m (12'9) x 3.4m (11'2)
Bedroom 2 5.05m (16'7) x 2.9m (9'6)
Bedroom 3 3.25m (10'8) x 3.21m (10'6)
Bedroom 4 4.04m (13'3) x 3.88m (12'6)
Bedroom 5 4.04m (13'3) x 3.21m (10'6)
Games Room 3.05m (10'0) x 2.35m (7'6)
General Note
Local Authority: South Oxfordshire District Council
Tax Band: To be confirmed
Agents Note:
Please note show home imagery may include optional upgrades at an additional cost.
*T&C apply, please speak to your Sales Advisor.
Specification
Kitchen & Utility
• Choice of designer kitchen units* with Silestone or Granite worktops, upstands and splash back to hob to 4 and 5 bedroom properties and bungalows
• Choice of designer kitchen units* with post-formed laminate worktop, upstands and glass splash back to hob to 2 and 3 bedroom houses
• Stainless steel finished appliances consisting of oven, hob, extractor hood, integrated dishwasher, fridge/freezer. Space, plumbing and electrics for future installation of either integrated washing machine or washer/dryer
• Choice of ceramic floor tiling to kitchen area*
High Quality Fixtures & Fittings
Heating, Security & Electrics
• Vaillant gas fired condensing boiler central heating system with thermostatically controlled radiators
• Class 1 flue fireplace to plots 5,6,7,9,12,13,16,18 and 23
• Class 2 flue fireplace to plots 1,2,3,62,63,64 and 65
• Mains operated smoke detectors
• TV points to dining /family area where located off kitchen and all bedrooms. SkyQ point to living room
• Media plate to living room consisting of TV point, Sky Q and data point
• Fibre to the premises, with master socket to under stairs cupboard/communications cupboard and BT point to living room
Bathroom, En-suite & Cloakroom
• Roca white bathroom suite with steel bath and chrome fittings
Externals
• Access road, driveways and parking spaces to be block paved or tarmac
• Private footpaths and patios to be paving slabs
• Front gardens turfed and landscaped to approved design
• Rear gardens cleared and graded to natural contours
• Rear garden boundaries to be close boarded with close board gate and panel fence to division fencing in accordance with a comprehensive landscape scheme
• Wiring for light fitting to all external doors. Front door overhead downlight or light fitting
• Light and power to garage
• Water tap to rear/side of properties
Property Location
Similar Properties
Detached house For Sale Reading Detached house For Sale RG4 Reading new homes for sale RG4 new homes for sale Flats for sale Reading Flats To Rent Reading Flats for sale RG4 Flats to Rent RG4 Reading estate agents RG4 estate agents



.png)











