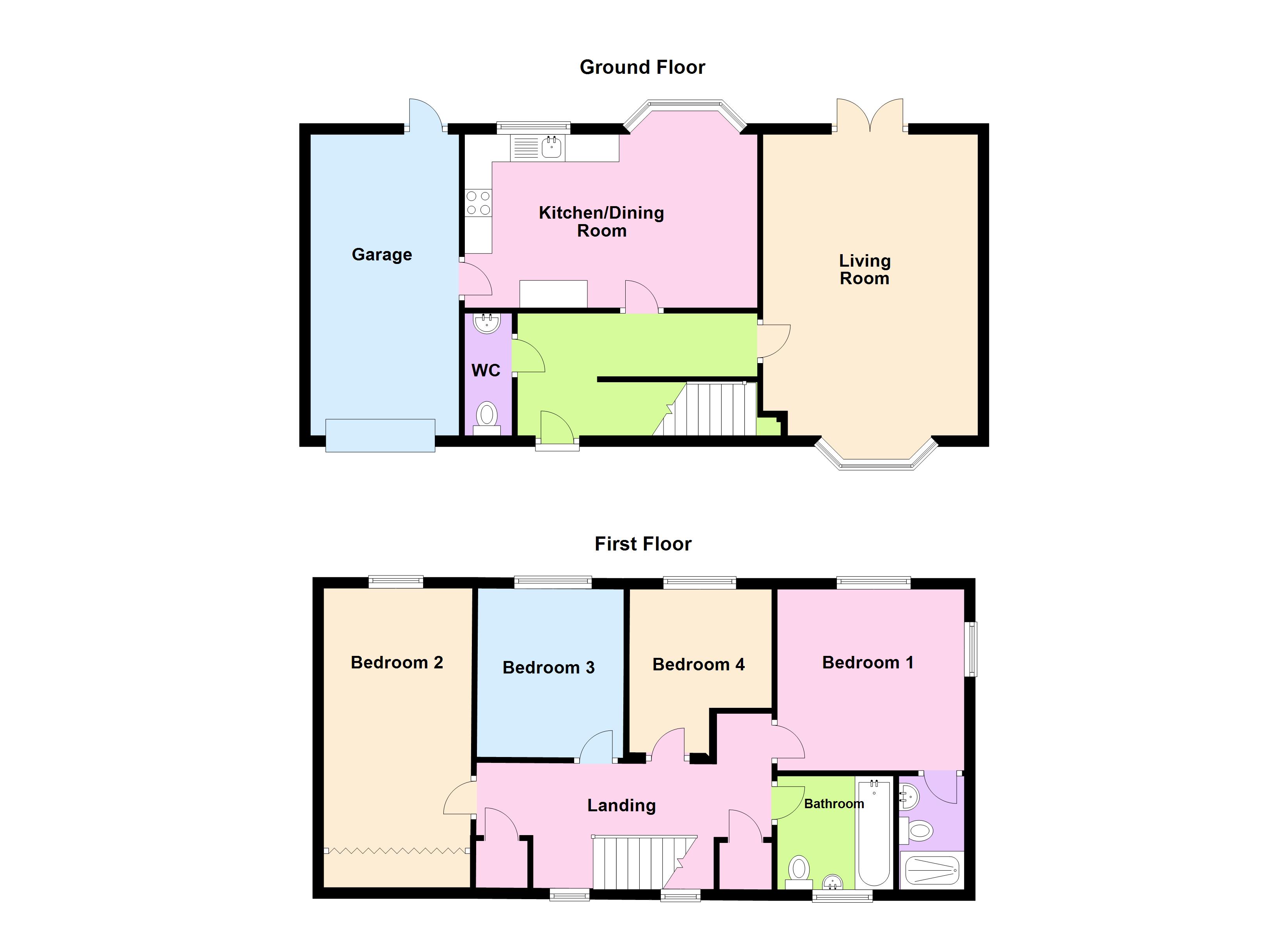4 Bedrooms Detached house for sale in Lepton Hare Chase, Leeds LS10 | £ 295,000
Overview
| Price: | £ 295,000 |
|---|---|
| Contract type: | For Sale |
| Type: | Detached house |
| County: | West Yorkshire |
| Town: | Leeds |
| Postcode: | LS10 |
| Address: | Lepton Hare Chase, Leeds LS10 |
| Bathrooms: | 2 |
| Bedrooms: | 4 |
Property Description
Particulars This is a superb example of a four bedroom detached house. The property incorporates many fine features including gas central heating, Upvc double glazing and gardens to the front and rear. To the ground floor there is the lounge, kitchen/dining area with downstairs WC. To the first floor there are four bedrooms with ensuite to the master and family bathroom. To the front and rear of the property there are easily maintained garden areas together with an integral garage and an additional detached garage with driveway providing further parking. The property is located within this popular development being within 3 miles of Leeds City Centre. Inspection is highly recommended.
Lounge 11' 4" x 17' 4" (3.47m x 5.29m) With TV and Telephone points, radiator and Upvc double bay window to the front elevation and Upvc double glazed patio doors to the rear elevation.
Lounge
kitchen/diner 17' 6" x 10' 4" (5.34m x 3.16m) Fitted with an extensive range of modern wall and base units in white gloss finish with complimentary work surfaces. Stainless steel four ring gas hob, electric double oven, stainless steel extractor hood over, integral dishwasher, fridge, freezer, beer fridge, radiator and Upvc double glazed windows to the rear elevation.
Kitchen/diner
downstairs WC Fitted with a two piece suite in white comprising of a low level flush WC, hand wash basin, radiator and extractor fan.
First floor landing First floor landing with two Upvc double glazed windows to the front elevation and access to loft space, which is fully boarded out for additional storage.
Master bedroom 11' 5" x 10' 9" (3.48m x 3.29m) Master bedroom with radiator and two Upvc double glazed windows to the side elevation and door leading into the ensuite.
Ensuite Fitted with a two piece suite in white comprising of a low level flush WC, hand wash basin, shower cubicle, part tiled walls, tiled flooring, extractor fan, radiator and Upvc double glazed window to the side elevation.
Bedroom two 12' 9" x 8' 9" (3.89m x 2.67m) With fitted wardrobes, TV point, radiator and Upvc double glazed window to the rear elevation.
Bedroom three 8' 9" x 10' 4" (2.67m x 3.17m) With radiator and Upvc double glazed window to the rear elevation.
Bedroom four 8' 5" x 10' 4" (2.58m x 3.17m) First floor landing with two Upvc double glazed windows to the front elevation.
Bathroom Fitted with a three piece suite in white comprising of a low level flush WC, hand wash basin, paneled bath with shower tap, part tiled, extractor fan and Upvc double glazed window to the side elevation.
Externally To the front of the property is an extensive driveway with slate and shrub borders, there are easily maintained garden areas to the rear, together with an integral garage with driveway providing further parking. There is also a detached single garage to the side of the property. The rear also offer decked and patio areas with garden lighting, along with a garden shed. There is also a wireless alarm and CCTV system.
Externally
Property Location
Similar Properties
Detached house For Sale Leeds Detached house For Sale LS10 Leeds new homes for sale LS10 new homes for sale Flats for sale Leeds Flats To Rent Leeds Flats for sale LS10 Flats to Rent LS10 Leeds estate agents LS10 estate agents



.png)











