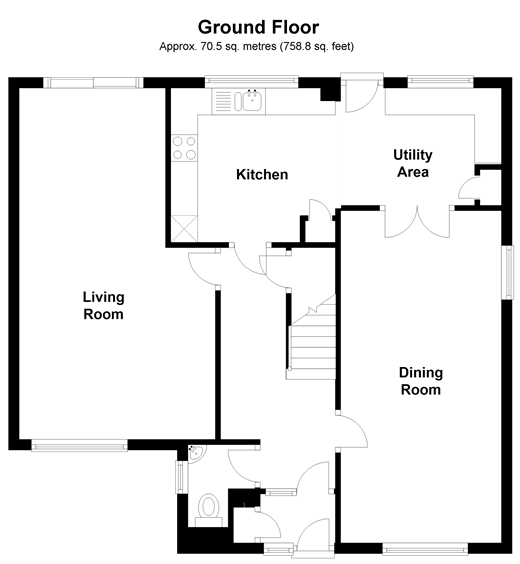4 Bedrooms Detached house for sale in Littlebourne Road, Maidstone, Kent ME14 | £ 475,000
Overview
| Price: | £ 475,000 |
|---|---|
| Contract type: | For Sale |
| Type: | Detached house |
| County: | Kent |
| Town: | Maidstone |
| Postcode: | ME14 |
| Address: | Littlebourne Road, Maidstone, Kent ME14 |
| Bathrooms: | 2 |
| Bedrooms: | 4 |
Property Description
Deceptively spacious describes this property well, especially as it has the benefit now of a double storey side addition of which creates some super-sized living space. For example there is now an original living room that will encourage cosy evenings in with loved ones. An extended dining room will provide formal dining arrangement for when family or friends descend from afar.
A re-fitted kitchen has been extended across the rear of this home that will provide any cook of the home a wonderful space in which to whip up a signature dish for all to devour. With all the fitted appliances you could require to help your day to day catering a breeze.
The master bedroom is in fact huge with a large 4 piece en-suite to match the prestige of this family home, a further 3 double bedrooms will cater for your families with a private retreat for all and a family bathroom in which to serve them.
Ease of parking is available with a block paved driveway to the front providing great day to day parking with a separate single garage to the rear, ideal for any cherished motor that requires a degree of extra tlc and a safe place to reside out of sight, plus a further parking space directly in front.
Located on the ever popular Vinters Park development in north Maidstone provides its advantages with access to the motorway network and just a short walk to the town centre providing a wide range of shopping & recreational facilities.
Room sizes:
- Ground floor
- Entrance Porch
- Entrance Hall
- Cloakroom
- Dining Room 20'5 x 9'8 (6.23m x 2.95m)
- Kitchen Area 10'0 x 9'2 (3.05m x 2.80m)
- Utility Area 11'0 x 7'0 (3.36m x 2.14m)
- Living Room 11'10 x 8'6 (3.61m x 2.59m)
- First floor
- Landing
- Master Bedroom 22'2 x 9'8 (6.76m x 2.95m)
- En-suite
- Bedroom 3 13'3 x 9'4 (4.04m x 2.85m)
- Bedroom 2 10'6 x 10'0 (3.20m x 3.05m)
- Bedroom 4 11'2 x 8'6 (3.41m x 2.59m)
- Outside
- Garage & Driveway
- Rear Garden
The information provided about this property does not constitute or form part of an offer or contract, nor may be it be regarded as representations. All interested parties must verify accuracy and your solicitor must verify tenure/lease information, fixtures & fittings and, where the property has been extended/converted, planning/building regulation consents. All dimensions are approximate and quoted for guidance only as are floor plans which are not to scale and their accuracy cannot be confirmed. Reference to appliances and/or services does not imply that they are necessarily in working order or fit for the purpose.
Property Location
Similar Properties
Detached house For Sale Maidstone Detached house For Sale ME14 Maidstone new homes for sale ME14 new homes for sale Flats for sale Maidstone Flats To Rent Maidstone Flats for sale ME14 Flats to Rent ME14 Maidstone estate agents ME14 estate agents



.gif)









