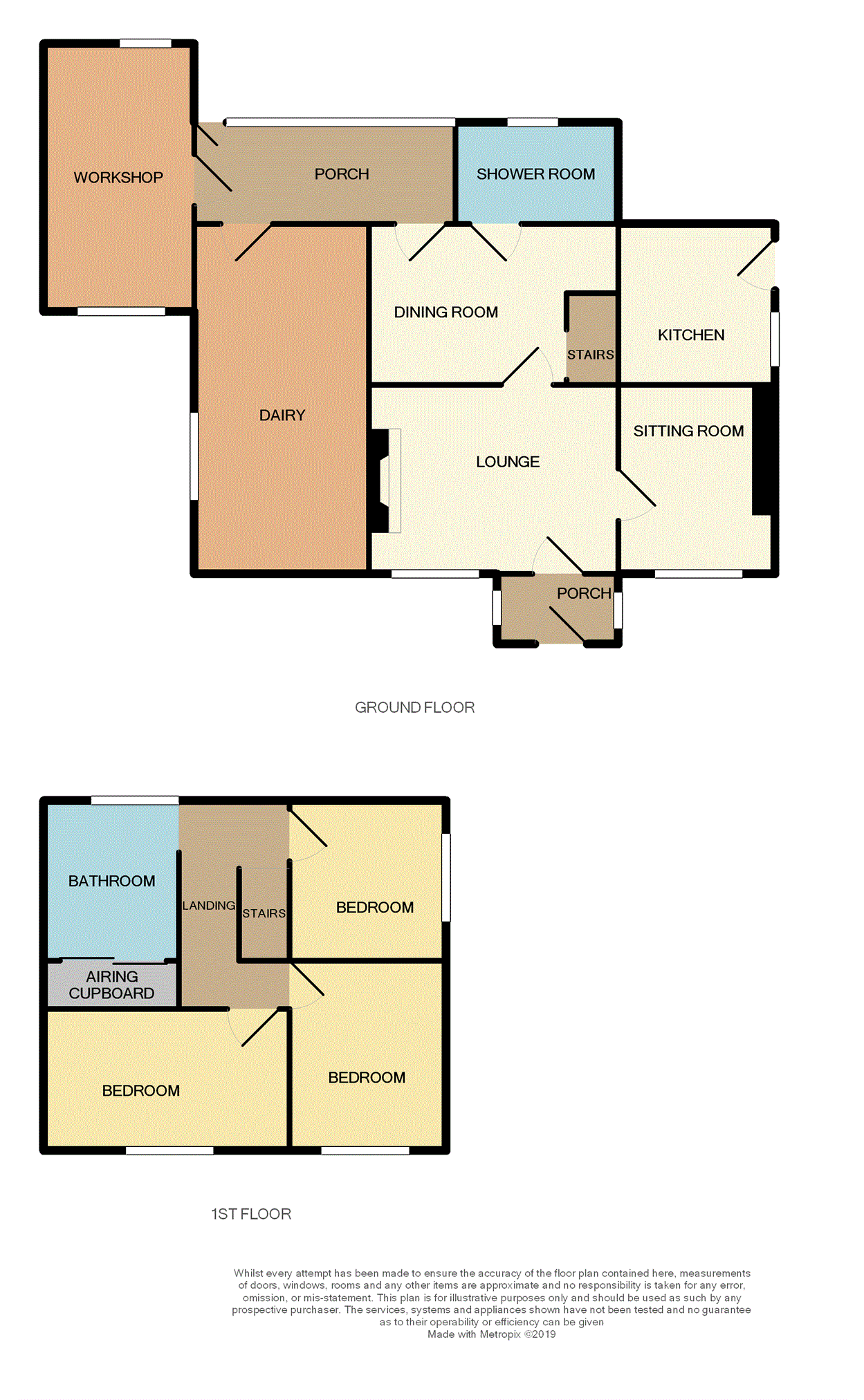3 Bedrooms Detached house for sale in Llanddewi Rhydderch, Abergavenny NP7 | £ 450,000
Overview
| Price: | £ 450,000 |
|---|---|
| Contract type: | For Sale |
| Type: | Detached house |
| County: | Monmouthshire |
| Town: | Abergavenny |
| Postcode: | NP7 |
| Address: | Llanddewi Rhydderch, Abergavenny NP7 |
| Bathrooms: | 1 |
| Bedrooms: | 3 |
Property Description
Individual three bedroom cottage in sought after village location and having superb panoramic views of the surrounding countryside. Three reception rooms, outbuildings, garden and paddock approaching 2 acres. Viewing highly recommended. Photograph shows rear.
An exciting opportunity to acquire an individual detached cottage situated to the outskirts of the picturesque village of Llanddewi Rhydderch, having superb countryside views surrounding the property and a private driveway. The property enjoys a secluded setting yet is conveniently located for access to Abergavenny (approximately 4.5 miles) and Monmouth (approximately 12 miles). Photograph shows the rear of the property.
The accommodation comprises entrance porch, lounge, sitting room, dining room, kitchen, shower room/cloakroom, rear porch, former dairy and workshop. To the first floor are three bedrooms and a bathroom. Benefits include a private driveway leading to double and single garages, pleasant gardens with adjoining paddock approaching approximately 2 acres and far reaching panoramic views. This is a rare opportunity which gives a potential purchaser a "blank canvas" and the opportunity to create their ideal "home in the country". No onward chain. Viewing recommended.
Entrance via
UPVC double glazed door to:
Entrance porch
Fully enclosed, two windows.
Lounge
11'7" x 8'8" (3.53m x 2.64m)
Double glazed window to garden, radiator, recess with shelving.
Sitting room
11'7" x 11'6" (3.53m x 3.51m)
Double glazed window to garden, door to entrance porch, radiator, multi-fuel stove, recess with shelving.
Dining room
11'3" x 8'6" (3.43m x 2.59m)
Staircase to first floor, radiator, exposed stone walls. Door to rear porch.
Shower room/cloakroom
6'9" x 3'6" (2.06m x 1.07m)
Close coupled W.C., wash hand basin, electric shower, radiator, extractor fan, double glazed window.
Rear porch
14'6" x 4'6" (4.42m x 1.37m)
Water supply, space and plumbing for automatic washing machine. Doors to workshop, outside and:
Former dairy
21'1" x 10'2" (6.43m x 3.1m)
Double glazed window to side, Trianco oil boiler, power supply, loft space.
Workshop
13'0" x 7'0" (3.96m x 2.13m)
Twin aspects, power supply.
Kitchen
8'6" x 8'5" (2.59m x 2.57m)
Double glazed window to garden, double glazed door to garden, single drainer sink unit with cupboards under, range of wall and floor cupboards.
First floor landing
11'2" x 4'5" (3.4m x 1.35m)
Access to loft space, radiator.
Bedroom one
11'4" x 8'6" (3.45m x 2.59m)
Double glazed window, exposed floorboards, radiator.
Bedroom two
11'2" x 8'8" (3.4m x 2.64m)
Double glazed window, radiator.
Bedroom three
8'7" x 8'5" (2.62m x 2.57m)
Double glazed window, radiator.
Bathroom
8'6" x 5'9" (2.59m x 1.75m)
Low level W.C., wash hand basin, panelled bath, airing cupboard housing hot water tank, double glazed window.
Outside
The property is approached via a private driveway which in turn leads to an area of off road parking for several vehicles in front of the double and single garaging. The property also benefits from outbuildings and a coal block. The garden itself is mainly laid to lawn with central beds containing shrubs and trees and is screened by a mature hedge and wicker fence. The garden enjoys far reaching panoramic views over the surrounding countryside from its south facing garden. The property also benefits an adjoining paddock with its own water supply.
Single garage
15'4" x 10'3" (4.67m x 3.12m)
Block construction, single glazed window, up and over door.
Double garage
19'1" x 14'6" (5.82m x 4.42m)
Two up and over doors.
Outbuildings
concrete block and timber framed shed and store
13'8" x 4'8" (4.17m x 1.42m)
stone and block shed
19'0" x 14'0" (5.79m x 4.27m)
Double vehicular access doors.
Tenure
We are advised freehold to be verified through your solicitor.
Directions
From Abergavenny follow the B4233 Old Monmouth Road and after approximately 3 miles turn right signposted Llandewi Rhydderch. Follow the road into the village passing the village green on the left hand side and continue past the village hall. Take the first right turn and continue for approximately 200 yards to find the driveway being the first on the left hand side.
Consumer Protection from Unfair Trading Regulations 2008.
The Agent has not tested any apparatus, equipment, fixtures and fittings or services and so cannot verify that they are in working order or fit for the purpose. A Buyer is advised to obtain verification from their Solicitor or Surveyor. References to the Tenure of a Property are based on information supplied by the Seller. The Agent has not had sight of the title documents. A Buyer is advised to obtain verification from their Solicitor. Items shown in photographs are not included unless specifically mentioned within the sales particulars. They may however be available by separate negotiation. Buyers must check the availability of any property and make an appointment to view before embarking on any journey to see a property.
Property Location
Similar Properties
Detached house For Sale Abergavenny Detached house For Sale NP7 Abergavenny new homes for sale NP7 new homes for sale Flats for sale Abergavenny Flats To Rent Abergavenny Flats for sale NP7 Flats to Rent NP7 Abergavenny estate agents NP7 estate agents



.png)









