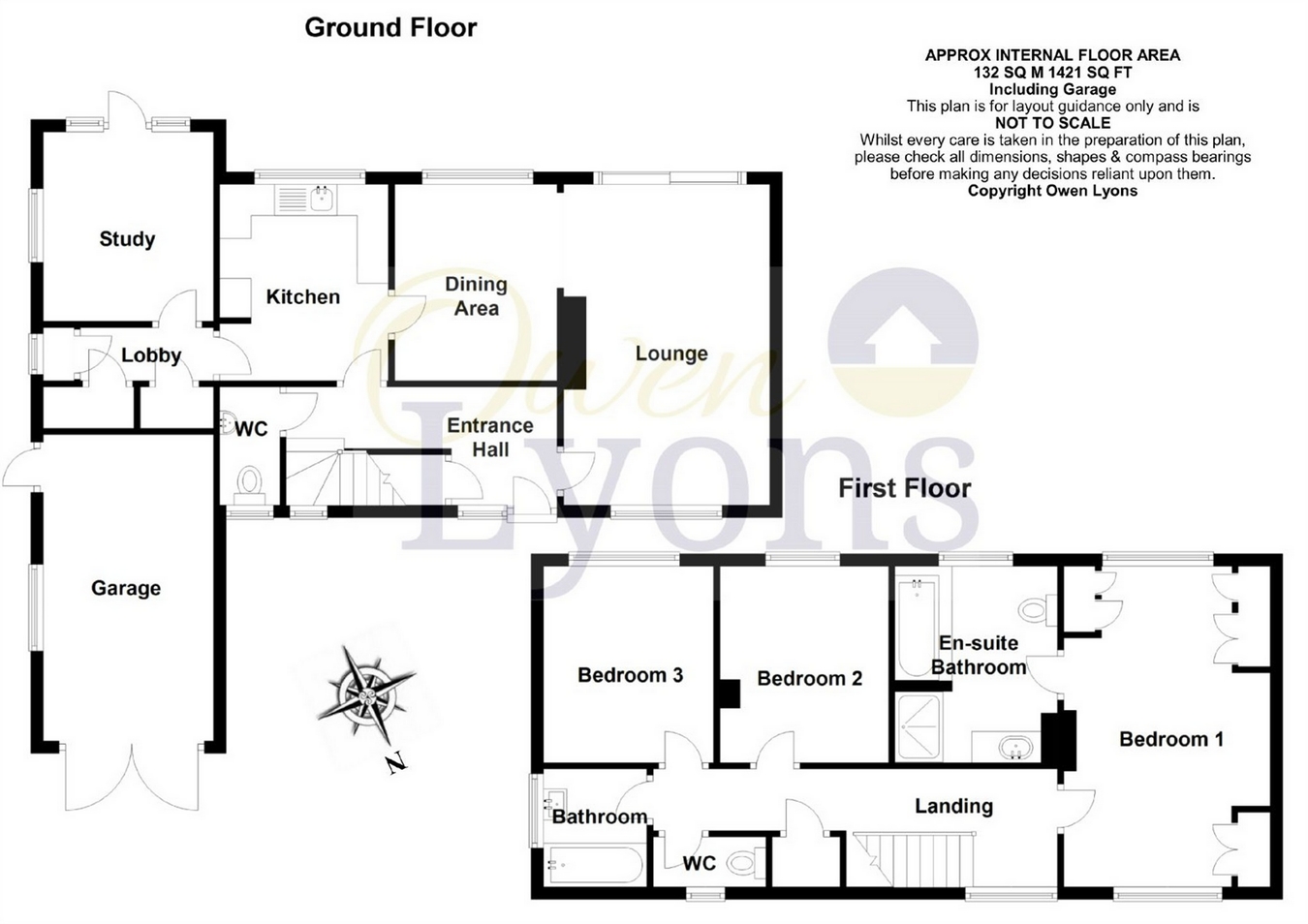3 Bedrooms Detached house for sale in Lodge Avenue, Chelmsford, Essex CM2 | £ 500,000
Overview
| Price: | £ 500,000 |
|---|---|
| Contract type: | For Sale |
| Type: | Detached house |
| County: | Essex |
| Town: | Chelmsford |
| Postcode: | CM2 |
| Address: | Lodge Avenue, Chelmsford, Essex CM2 |
| Bathrooms: | 0 |
| Bedrooms: | 3 |
Property Description
Open day Saturday 29th Sept 10.30am - 12.30am
***guide price £500,000 - £550,000***
Offered with no onward chain a rare opportunity to acquire a three bedroom detached property set back off the road on a good sized plot with southerly aspect rear garden in one of the most prestigious roads in Great Baddow . The property is ideal for refurbishment or extending (stpp) due to the plot size. Currently the ground floor offers an entrance hallway with ground floor cloakroom, three reception rooms, kitchen and storage cupboards. Upstairs the master bedroom has large ensuite bathroom (originally fourth bedroom), as well as a separate bathroom and wc.
Externally the large rear garden enjoys a southerly aspect and is screened to the rear. There is ample space to the rear of the property as well as space down one flank creating great potential for a two storey extension, increasing the number of bedrooms (stpp).
To the front is a wide front garden, with double width driveway, providing ample parking, as well as a pitched roof garage.
Call now to register your interest!
First floor
Entrance Hall
Accessed via wood front door with single glazed side light window, L shaped long hallway with under stair storage cupboard, radiator, stairs to first floor door to:
Cloakroom wc
Double glazed window to front, wc, wash hand basin set on vanity unit with storage beneath, radiator.
Kitchen
10' 4" x 9' 1" (3.15m x 2.77m)
Double glazed window to rear, the rest fitted with eye level and floor standing units, with fitted worktop, stainless steel sink unit and single drainer with mixer tap over, tiled splash backs, space for cooker, space and plumbing for washing machine, space for under counter fridge or freezer, door to dining room, open to:
Inner lobby with two built in cupboards and door to storage cupboard which originally provided access to the exterior. Door to:
Office/ Study
9' 11" x 8' 11" (3.02m x 2.72m)
Double glazed window to side, double glazed door and windows to rear, radiator.
Dining Room
10' 4" x 9' 1" (3.15m x 2.77m)
Double glazed window to rear, radiator, door to kitchen and open to:
Sitting Room
16' 11" x 10' 10" (5.16m x 3.30m)
Dual aspect room with double glazed window to front, sliding patio doors to rear, two radiators, fitted gas fire, door through to hallway.
First floor
Landing
Double glazed window to front, access to loft via loft ladder. The loft is part boarded with and has a window to either flank.
Master Bedroom
17' 10" x 10' 11" (5.44m x 3.33m)
Dual aspect room with double glazed window to front and rear, three pairs of built in wardrobe cupboards, two radiators, door to:
Ensuite Bathroom
10' 4" x 8' 6" (3.15m x 2.59m)
Double glazed window to rear the rest comprising enclosed panel bath with shower over, enclosed double length shower cubicle with sliding door screen, wc, wash hand basin on vanity unit with cupboards and drawers beneath, radiator, downdraft heater.
Bedroom Two
10' 4" x 8' 10" (3.15m x 2.69m)
Double glazed window to rear, radiator.
Bedroom Three
10' 4" x 8' 10" (3.15m x 2.69m)
Double glazed window to rear, radiator.
Bathroom
Double glazed window to side, enclosed panel enamel bath with aquilisa shower over, pedestal wash hand basin, wc, part tiled walls, radiator.
WC
Double glazed window to side
exterior
Rear Garden
The rear garden is a salient feature of this property, enjoying a southerly aspect and of good size a proportion, screened to the rear. There is an immediate paved patio, with the rest mainly laid to lawn, with mature shrub and tree borders. There are a number of timber sheds to remain. There is an external water tap, and access down both sides of the property.
Front Garden
The property is set well back of the road and benefits from a good sized frontage. The garden is laid to lawn with neat edged flower beds, with shrubs and a brick retaining wall to the front. Adjacent is the double width driveway.
Garage & Driveway
The double width paved driveway provides ample off road parking for 3 to 4 cars, and provides access to the timber double gated side access to the rear, as well as access to the front door and garage.
The garage is accessed via double timber doors and a timber side door and has a tiled pitched roof providing additional storage. The gas-fired boiler is housed here and there is power and light connected.
Property Location
Similar Properties
Detached house For Sale Chelmsford Detached house For Sale CM2 Chelmsford new homes for sale CM2 new homes for sale Flats for sale Chelmsford Flats To Rent Chelmsford Flats for sale CM2 Flats to Rent CM2 Chelmsford estate agents CM2 estate agents



.png)











