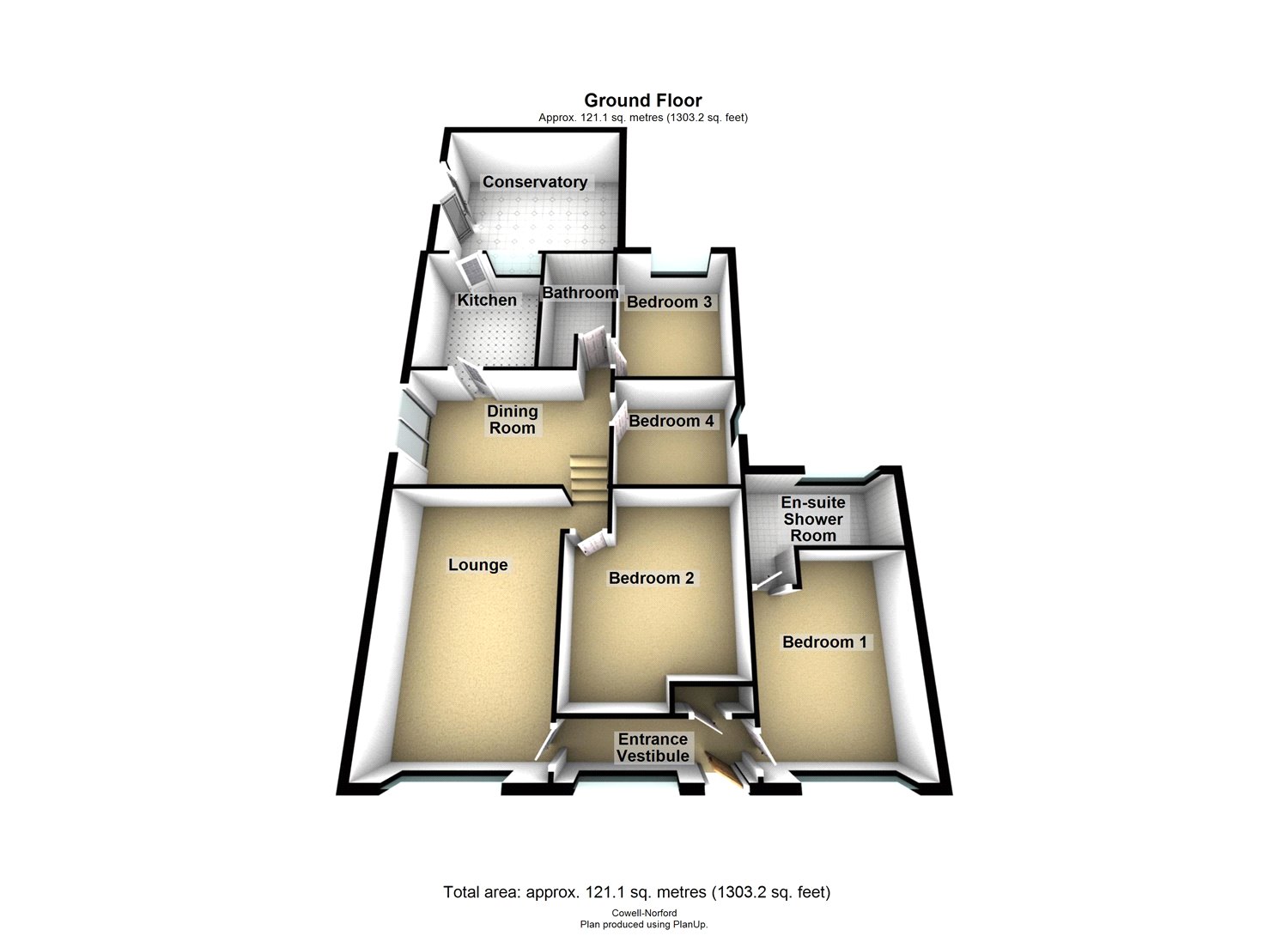4 Bedrooms Detached house for sale in Longacres Drive, Whitworth, Rochdale, Lancashire OL12 | £ 250,000
Overview
| Price: | £ 250,000 |
|---|---|
| Contract type: | For Sale |
| Type: | Detached house |
| County: | Greater Manchester |
| Town: | Rochdale |
| Postcode: | OL12 |
| Address: | Longacres Drive, Whitworth, Rochdale, Lancashire OL12 |
| Bathrooms: | 2 |
| Bedrooms: | 4 |
Property Description
With stunning far reaching views to the front, this wonderful detached bungalow offers spacious and versatile accommodation, with a stunning lounge and mezzanine style dining room with glass balcony. The property stands in an elevated position, with ample driveway parking leading to a large integral garage. With beautifully stocked gardens, the property is immaculate throughout and provides 4 spacious bedrooms, the master with en suite shower room, along with 3 reception rooms and a modern fitted kitchen. Occupying a highly sought after position, close to both excellent local amenities and wonderful countryside, early viewing is truly essential.
Occupying a highly sought after position within Whitworth, this superb detached bungalow stands in a wonderful elevated position, providing some stunning far reaching countryside views from the rear. The position of the property provides the best of both worlds, with local countryside on your doorstep along with excellent amenities, including supermarkets, bars and restaurants, medical centre and the Riverside Leisure Centre.
The property stands on a good size plot, with attractive well stocked gardens to the front, along with ample driveway parking leading to a large integral garage. Access to the rear can be gained via both sides and leads to a large patio area along with a further elevated garden area providing superb views and offering further potential to create a stunning garden.
The property itself is beautifully presented throughout and offers spacious and versatile accommodation suited to a variety of buyers.
There is a large entrance vestibule with useful storage off which leads to the lounge with a raised mezzanine style dining room with feature glass balcony. Also off the entrance vestibule can be found the fully fitted master bedroom suite with en suite shower room.
There are a further three good size bedrooms with family bathroom.
The dining room has patio doors leading to the side garden and also leads to the modern fitted kitchen. Off the kitchen is a large conservatory which provides a lovely additional living space.
Gas central heating is installed with radiators throughout and the property is also double glazed for added comfort and economy.
Viewing on this immaculate and versatile property is highly recommended.
Ground floor
Entrance Vestibule
Lounge 18' x 11'9" (5.49m x 3.58m).
Master Bedroom 13'9" x 10'5" maximum (4.2m x 3.18m maximum).
En Suite Shower Room 9'9" (2.97m) x 7'2" (2.18m) maximum.
Bedroom 2 13'11" x 11'10" maximum (4.24m x 3.6m maximum).
First floor
Dining Room/Mezzanine 8'10" x 14'11" (2.7m x 4.55m).
Kitchen 10'1" x 9' (3.07m x 2.74m).
Conservatory 14'10" x 12'6" (4.52m x 3.8m).
Bedroom 3 11' x 8'8" (3.35m x 2.64m).
Bedroom 4 8' x 8'8" (2.44m x 2.64m).
Bathroom/WC
Property Location
Similar Properties
Detached house For Sale Rochdale Detached house For Sale OL12 Rochdale new homes for sale OL12 new homes for sale Flats for sale Rochdale Flats To Rent Rochdale Flats for sale OL12 Flats to Rent OL12 Rochdale estate agents OL12 estate agents



.png)











