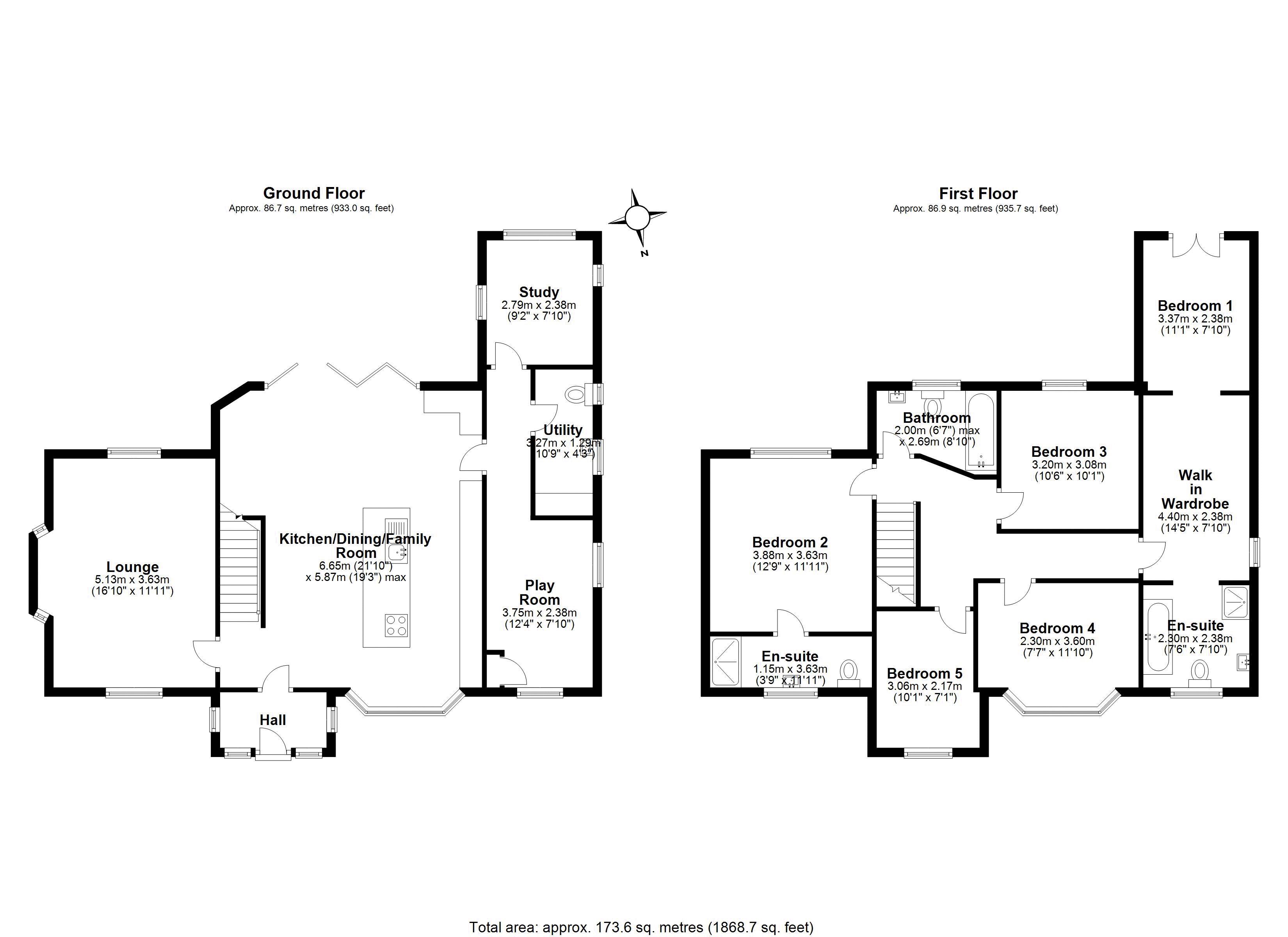5 Bedrooms Detached house for sale in Manor Croft, Mill Lane, Rainhill L35 | £ 650,000
Overview
| Price: | £ 650,000 |
|---|---|
| Contract type: | For Sale |
| Type: | Detached house |
| County: | Merseyside |
| Town: | Prescot |
| Postcode: | L35 |
| Address: | Manor Croft, Mill Lane, Rainhill L35 |
| Bathrooms: | 2 |
| Bedrooms: | 5 |
Property Description
A spectacular detached residence situated in one of Rainhill's premier locations and within close proximity of Tower College, reputable local schools, public transport links and excellent motorway access. The spacious accommodation has been fully refurbished and is a credit to its current owners. Comprising of entrance lobby, family room/kitchen/dining room with quality units and appliances and enjoying lovely views, utility room/cloaks, study, playroom, lounge, five bedrooms with en suite and dressing room to the master bedroom and en suite shower room to the second bedroom and a further family bathroom. The large gardens have lawned areas, large patio area and overlooking fields and farmland. Viewing of this superb family home is essential.
Entrance Lobby
Rockdoor. Central heating radiator. Ceramic tiled flooring. Two UPVC double glazed windows to the sides.
Lounge (16' 2'' x 12' 3'' (4.92m x 3.73m))
UPVC double glazed window to front aspect and patio doors leading to the rear garden. Bay window to the side. Coved ceiling
Family Room/Kitchen (25' 8'' x 18' 7'' (7.82m x 5.66m))
UPVC bi folding doors leading to the rear garden. UPVC double glazed bay window to the front. Column radiator. Ceramic tiled flooring. Fitted with a 'Wren' kitchen comprising of grey marble effect slab door wall and base units comprising of cupboards and drawers with contrasting work surfaces and incorporating a 1 1/5 bowl stainless steel sink with mixer tap and salad washer. The central island houses an induction hob and further storage units. Integral appliances include bosch double ovens with warming drawer, bosch diswasher and wine fridge. Plumbed for an American style fridge freezer. Stairs to first floor accommodation. Xpelair fan. TV point.
Inner Hallway
Grey laminate wood effect flooring. Central heating radiator. Inset ceiling spotlights.
Cloaks/Utility Room
Two UPVC double glazed windows to the side aspect. Grey laminate wood effect flooring. Plumbed for automatic washing machine and space for tumble dryer. Cream gloss double wall unit. Fitted with a low level wc and wash hand basin with mixer tap housed in a black gloss drawer unit. Xpelair fan
Study (9' 3'' x 7' 2'' (2.82m x 2.18m))
UPVC double glazed patio doors leading to the rear garden. Grey laminate wood effect flooring. Two UPVC double glazed windows to the side.
Playroom (11' 8'' x 7' 2'' (3.55m x 2.18m))
UPVC double glazed windows to side and front aspects. Grey laminate wood effect flooring. Cupboard housing utility meters. Central heating radiator.
Landing
Doors to all rooms. Central heating radiator. Loft access point. Coved ceiling
Bedroom One (11' 1'' x 7' 2'' (3.38m x 2.18m))
UPVC french doors overlooking the rear garden. Central heating radiator. TV point.
Dressing Area (14' 0'' x 7' 2'' (4.26m x 2.18m))
Fitted with wardrobes comprising of hanging rails and drawer units. Central heating radiator. UPVC double glazed window to the side.
En Suite
UPVC double glazed window to front aspect. Ceramic tiled flooring. Fitted with a four piece suite comprising of freestanding bath with waterfall tap, double step in shower enclosure with waterfall shower, vanity wash hand basin housed in a grey drawer unit and low level wc. Central heating radiator. Inset ceiling spotlights.
Bedroom Two (12' 2'' x 11' 4'' (3.71m x 3.45m))
UPVC double glazed window to rear aspect. Central heating radiator. Coved ceiling
En Suite
UPVC double glazed window to the front aspect. Ceramic tiled flooring. Central heating radiator. Fitted with a three piece suite comprising of double step in shower enclosure, vanity wash hand basin housed in a white gloss drawer unit and low level wc. Xpelair fan. Coved ceiling. Inset ceiling spotlights.
Bedroom Three (11' 4'' x 10' 8'' (3.45m x 3.25m))
UPVC double glazed bay window to the front aspect. Central heating radiator. Coved ceiling
Bedroom Four (9' 9'' x 9' 4'' (2.97m x 2.84m))
UPVC double glazed window to rear aspect. Central heating radiator. Coved ceiling.
Bedroom Five (9' 5'' x 6' 6'' (2.87m x 1.98m))
UPVC double glazed window to front aspect. Central heating radiator. Coved ceiling.
Bathroom
UPVC double glazed window to rear aspect. Ceramic tiled flooring. Fitted with a three piece suite comprising of panelled bath with overhead waterfall shower, vanity wash hand basin housed in a storage unit and low level wc. Central heating radiator. Part tiled walls. Inset ceiling spotlights.
External
At the rear of the property is a large patio area with steps down to an extensive lawn with shrub borders and mature trees. Double wrought iron gates to the front. Garden shed. Security lighting.
At the front is a large paved driveway with lawns and shrub displays. Double gates
Property Location
Similar Properties
Detached house For Sale Prescot Detached house For Sale L35 Prescot new homes for sale L35 new homes for sale Flats for sale Prescot Flats To Rent Prescot Flats for sale L35 Flats to Rent L35 Prescot estate agents L35 estate agents



.png)











