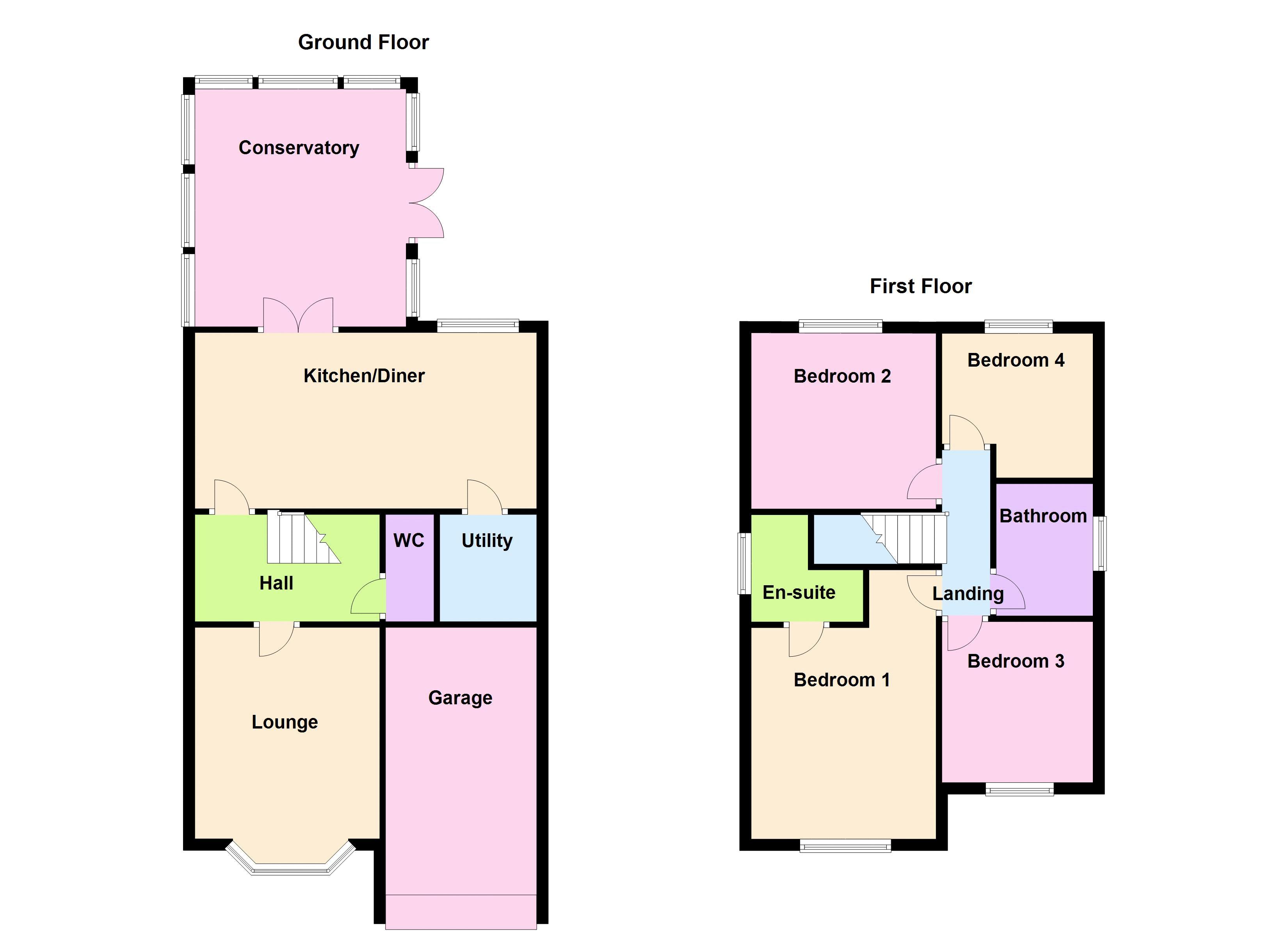4 Bedrooms Detached house for sale in Marlborough Road, Mansfield NG19 | £ 230,000
Overview
| Price: | £ 230,000 |
|---|---|
| Contract type: | For Sale |
| Type: | Detached house |
| County: | Nottinghamshire |
| Town: | Mansfield |
| Postcode: | NG19 |
| Address: | Marlborough Road, Mansfield NG19 |
| Bathrooms: | 2 |
| Bedrooms: | 4 |
Property Description
This spacious, modern property has everything a family could wish for and is a home to be proud of. Ideally situated just a short distance from Mansfield town centre, close to well regarded primary and secondary schools, there are excellent transport links with the M1 being a short drive away.
With generous room sizes and a neutral decor this lovely home is ready to move straight in to. The ground floor boasts hallway, cloakroom and lounge together with a stunning dining kitchen with high gloss units and integrated appliances. The kitchen flows in to the conservatory and has underfloor heating. Upstairs, there are four double bedrooms with the master bedroom having an en suite shower room. The family bathroom has a white suite.
To the front of the property there is a wide, block paved driveway with parking for two vehicles and leading to the garage. The rear garden is larger than you may expect and has an open aspect to the rear.
Entrance Hall
Composite front door with glazed panels, laminate flooring, stairs to first floor, under stairs storage, radiator.
Cloakroom
Fitted with a contemporary white suite comprising WC and wash hand basin set in a corner vanity unit. Tiled floor, extractor fan and radiator.
Lounge (13' 5'' x 10' 6'' (4.09m x 3.20m))
A large bay window to the front of the property lets in lots of light to this family size lounge. Laminate flooring flows from the hallway and there is a radiator.
Dining Kitchen (19' 6'' x 10' 0'' (5.94m x 3.05m))
Extending the full width of the property to the rear, this ultra modern dining kitchen has so much to offer a family. Spacious and bright, there is an extensive range of high gloss units contrasting grey and white colour scheme. The units incorporate drawer space and cupboards and house integrated five burner gas hob with extractor over, two electric ovens with grill facility, integrated fridge freezer and dishwasher. There is a distinct dining area opening to the conservatory through French doors, inset lighting and radiator.
Utility Room (6' 2'' x 5' 2'' (1.88m x 1.57m))
Fitted to complement the kitchen having base unit with worktop over, plumbing for automatic washing machine and space for tumble dryer. Door to garage.
Conservatory (13' 6'' x 12' 0'' (4.11m x 3.65m))
A great addition to the living accommodation, this spacious conservatory is brick and UPVC construction and benefits from under floor heating. French doors lead out to the rear garden.
Master Bedroom (16' 10'' x 10' 6'' (5.13m x 3.20m))
This spacious bedroom has a range of fitted furniture in modern high gloss finish which incorporates hanging space, drawers and cupboards. The room has a window to the front, radiator and provides loft access.
En Suite
Nicely fitted with a double shower cubicle and vanity unit incorporating the wash hand basin and WC. There is a heated chrome towel ladder and extractor fan.
Bedroom 2 (10' 3'' x 10' 1'' (3.12m x 3.07m))
A further spacious double bedroom with window to the rear and radiator.
Bedroom 3 (10' 6'' x 8' 7'' (3.20m x 2.61m))
Also a double size, this bedroom has a window to the front and radiator.
Bedroom 4 (8' 10'' x 8' 10'' (2.69m x 2.69m))
The final double bedroom has a window to the rear and radiator.
Family Bathroom (7' 6'' x 5' 6'' (2.28m x 1.68m))
White suite with a P shaped bath having rainfall shower over and glass screen. WC, wash hand basin, part tiled walls, heated chrome towel ladder.
Outside
To the front of the property there is an area of lawn and a wide block paved driveway with parking for two cars. The driveway leads to the garage with up and over door, power and light. A gated path leads to the rear where you will find the larger than expected rear garden which is mainly laid to lawn with an area of paved patio. The garden is fully fenced and has a good degree of privacy with an open aspect to the rear.
Property Location
Similar Properties
Detached house For Sale Mansfield Detached house For Sale NG19 Mansfield new homes for sale NG19 new homes for sale Flats for sale Mansfield Flats To Rent Mansfield Flats for sale NG19 Flats to Rent NG19 Mansfield estate agents NG19 estate agents



.gif)










