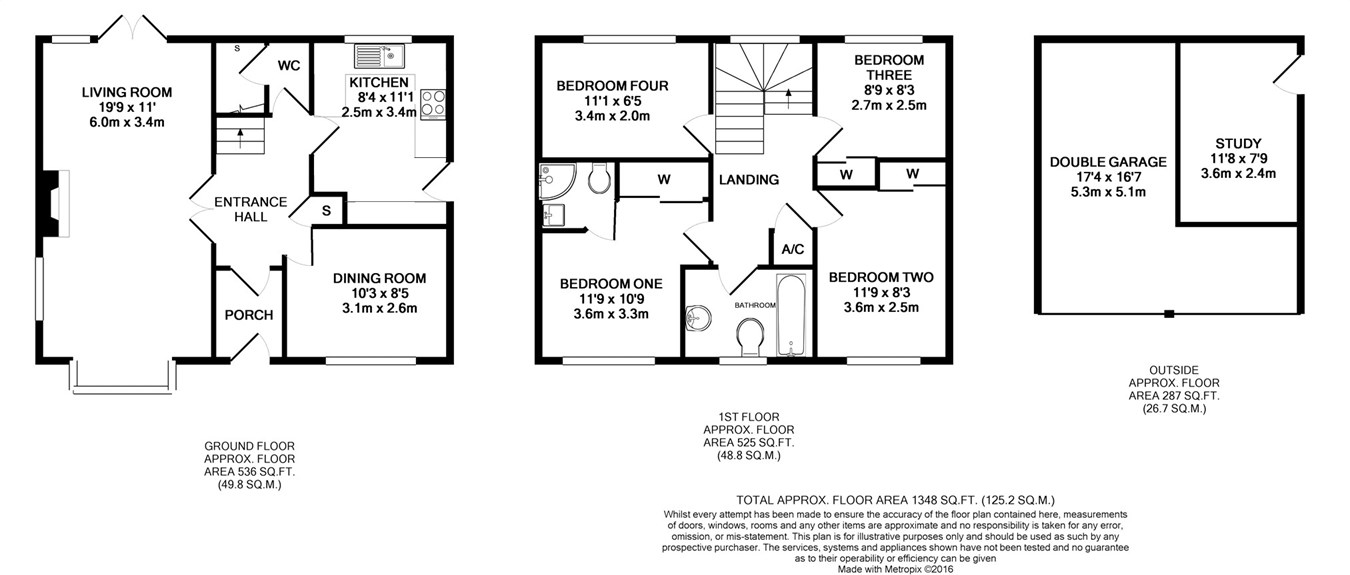4 Bedrooms Detached house for sale in Meitner Close, Bramley, Tadley RG26 | £ 475,000
Overview
| Price: | £ 475,000 |
|---|---|
| Contract type: | For Sale |
| Type: | Detached house |
| County: | Hampshire |
| Town: | Tadley |
| Postcode: | RG26 |
| Address: | Meitner Close, Bramley, Tadley RG26 |
| Bathrooms: | 0 |
| Bedrooms: | 4 |
Property Description
Property Explorer are delighted to offer to market this well presented four bedroom detached family home. Pleasantly situated in a delightful cul-de-sac of just four houses viewings are highly recommended. The property offers approx 20ft living room, separate dining room, kitchen, refitted downstairs W.C., brand new luxury vinyl flooring throughout downstairs, New boiler and mega flow tank fitted in January 2018, four bedrooms, family bathroom, refitted en-suite to master, quarter of double garage is converted to office/ study, electric roller garage doors, enclosed rear garden and driveway parking. Suited onward chain.
Entrance Porch
Front aspect door.
Entrance Hall
Front aspect door, stairs leading to first floor, doors to all rooms, storage cupboard, wall mounted thermostat, telephone point.
Downstairs Cloakroom
Low level W.C., wash hand basin, radiator, extractor fan, part tiled surround, storage cupboard.
Kitchen 8'4 x 11'1
Rear aspect window, range of both base and eye level units, rolled edge worktop with inset stainless steel sink with mixer tap, integrated four ring induction hob with oven under and extractor over, integrated dishwasher side aspect window & door, under counter space for washing machine & tumble dryer, space for fridge/ freezer, under unit radiator, fuse box.
Living Room 19'9 x 11'0
Front aspect bay window, side aspect window & rear aspect French doors leading to garden, radiator x2, TV & telephone point, gas feature fireplace.
Dining Room 10'3 x 8'5
Front aspect window, radiator, space for eight seater table and chairs.
First Floor Landing Rear aspect window, doors to all rooms, airing cupboard housing shelving, loft access.
Bedroom One 11'9 x 10'9
Front aspect window, radiator, TV & telephone point, range of built-in wardrobes.
En-suite
Independent corner shower cubicle with Aqualisa shower, low level W.C., wash hand basin with cupboard under, wall mounted heated towel rail, shaver point, extractor fan, part tiled surrounds.
Bedroom Two 11'9 x 8'3
Front aspect window, range of built-in wardrobes, radiator.
Bedroom Three 8'3 x 8'9
Rear aspect window, range of built-in wardrobes, radiator.
Bedroom Four 11'1 x 6'5
Rear aspect window, radiator.
Family Bathroom
Front aspect frosted window, panel enclosed bath with mixer tap and shower attachment, low level W.C., wash hand basin, wall mounted heated towel rail, extractor fan.
Front Garden
Driveway parking for two vehicles, pathway leading to front door, gated side access to the rear, the remainder of the garden is mainly laid to lawn with various flower beds, external light.
Rear Garden
Fully enclosed on all sides via fencing with gated side access to the front, the rear garden is tiered.
Lower Tier: Large patio area, external light & tap.
Upper Tier: Mainly laid to lawn with various shrub & flower bed borders, water feature, timber frame summerhouse with power and glass balustrade border.
Double Garage 17'4 x 16'7
Access via metal up and over doors, power and light.
Office/ Study 11'8 x 7'9.
Property Location
Similar Properties
Detached house For Sale Tadley Detached house For Sale RG26 Tadley new homes for sale RG26 new homes for sale Flats for sale Tadley Flats To Rent Tadley Flats for sale RG26 Flats to Rent RG26 Tadley estate agents RG26 estate agents



.png)










