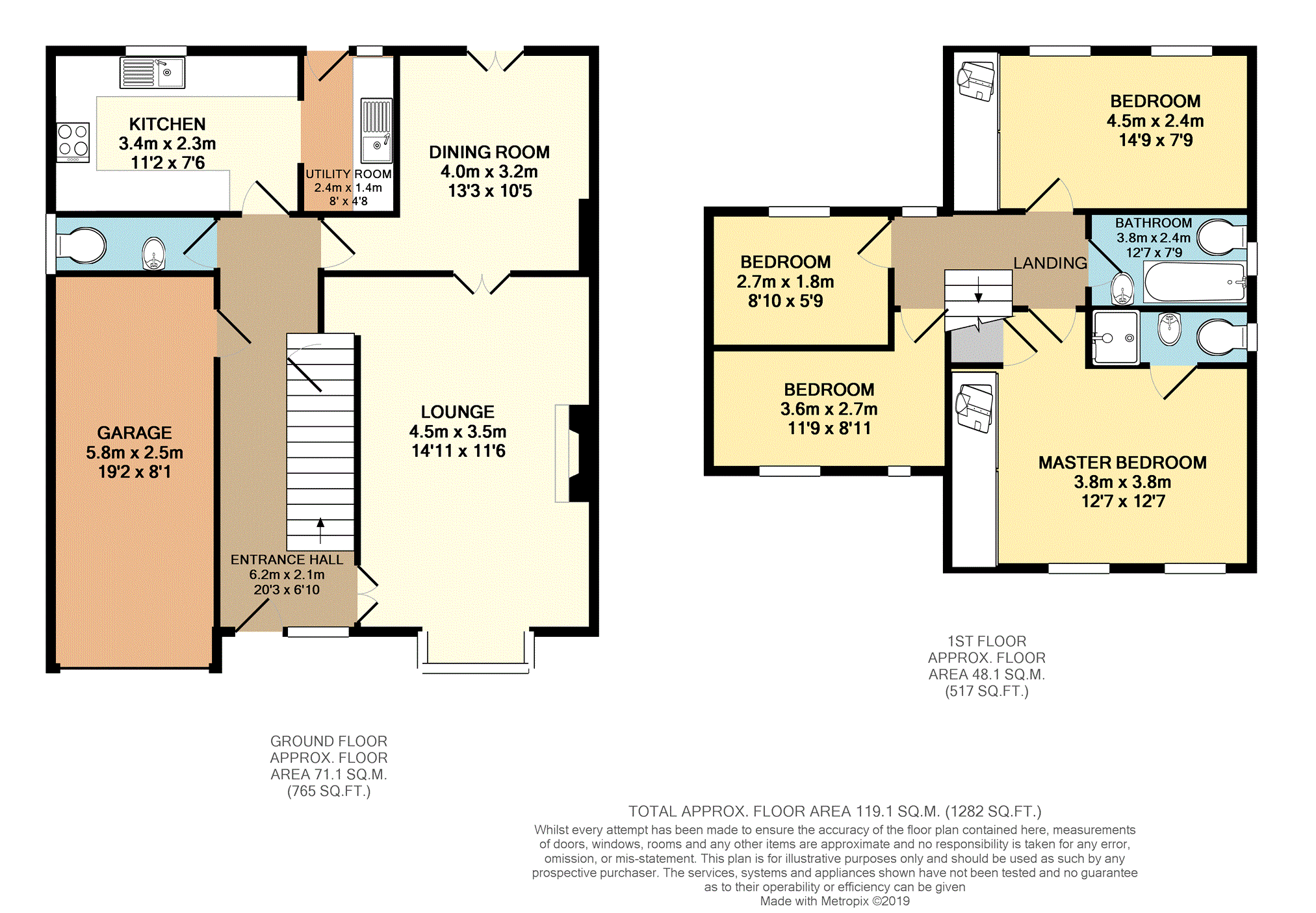4 Bedrooms Detached house for sale in Merbeck Drive, High Green Sheffield S35 | £ 270,000
Overview
| Price: | £ 270,000 |
|---|---|
| Contract type: | For Sale |
| Type: | Detached house |
| County: | South Yorkshire |
| Town: | Sheffield |
| Postcode: | S35 |
| Address: | Merbeck Drive, High Green Sheffield S35 |
| Bathrooms: | 1 |
| Bedrooms: | 4 |
Property Description
Set on a popular residential estate which is within easy reach of the open countryside the property is just a minutes walk from Westwood Country Park with local woodlands and a reservoir. It is also located conveniently for access to the M1, as well as a host of other transport links and amenities in close proximity.
The spacious family accommodation is extremely well presented and tastefully decorated it has the benefit of gas central heating and double glazing and the accommodation briefly comprises entrance hallway, lounge, dining room, kitchen, utility room, downstairs WC, four bedrooms (master with En-suite) and family bathroom. Outside to the front is a lawn garden, long driveway which leads to the garage. To the rear is a private enclosed garden area with mature shrubs and trees.
Entrance Hall
Having a front facing entrance door, wood flooring, coving to the ceiling, a central heating radiator, a door into the Garage and a lobby/store.
Lounge
17'6" narrowing to 14'11" x 13'4" narrowing to 11'6"
Having a front facing double glazed bay window, with the main focal being the gas fire with hearth, back and surround, wood flooring, coving to the ceiling, ceiling rose, TV aerial point and two central heating radiators.
Dining Room
10'5" x 9'7"
Having rear facing French doors which open into the rear garden, wood flooring, coving to the ceiling and a central heating radiator.
Kitchen
11'2" x 7'6"
Having a rear facing double glazed window with a range of wall and base units with complimentary granite effect worktops with a inset sink, gas hob with cooker hood over, electric oven, tiled splash back to the walls and having a central heating radiator. A archway opens into the Utility Room.
Utility Room
8'0" x 4'8"
Having a rear facing entrance door and rear facing double glazed window, with a sink unit and plumbing for a washing machine.
Downstairs Cloakroom
Accessed from the entrance hallway is the Downstairs WC. It has a side facing opaque double glazed window, wood flooring, low flush WC, wash hand basin, extractor fan, half tiling to the walls and a central heating radiator.
Landing
Having a rear facing double glazed window, a central heating radiator and access to the loft space which is partially boarded out and has a light.
Master Bedroom
12'7" x 12'7"
Having two front facing double glazed windows, coving to the ceiling, a central heating radiator, double built in wardrobe and a further storage cupboard.
Master En-Suite
Having a side facing opaque double glazed window, shower cubicle with power shower, low flush WC, wash hand basin, shaver point, tiled walls, tile effect laminate flooring and a central heating radiator.
Bedroom Two
14'9" x 7'9"
Having two rear facing double glazed windows, a central heating radiator and double built in wardrobes.
Bedroom Three
11'9" x 8'11" narrowing to 5'9"
Having a front facing double glazed window and a front facing circular double glazed window, wood flooring and a central heating radiator.
Bedroom Four
8'10" x 5'9"
Having a rear facing double glazed window, wood flooring and a central heating radiator.
Bathroom
12'7" x 5'1"
Having a side facing opaque double glazed window, with a three piece suite which comprises a panelled bath with a power shower over, low flush WC, wash hand basin, chrome towel radiator, tiling to the walls and tile effect floor covering.
Outside
To the front of the property is a lawn garden area with a long driveway leading to the Garage, a side pathway leads to the enclosed private garden area.
There is a patio area, wall mounted light, outside cold water tap, lawn garden area, borders with established shrubs, a pathway gives easy access to the top of the garden which has established trees and a woodland feel to it.
Property Location
Similar Properties
Detached house For Sale Sheffield Detached house For Sale S35 Sheffield new homes for sale S35 new homes for sale Flats for sale Sheffield Flats To Rent Sheffield Flats for sale S35 Flats to Rent S35 Sheffield estate agents S35 estate agents



.png)











