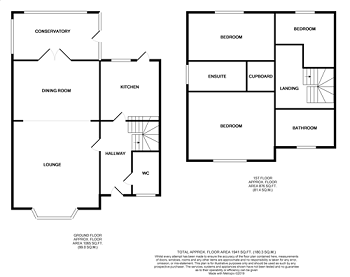3 Bedrooms Detached house for sale in Mill Pool Way, Sandbach CW11 | £ 240,000
Overview
| Price: | £ 240,000 |
|---|---|
| Contract type: | For Sale |
| Type: | Detached house |
| County: | Cheshire |
| Town: | Sandbach |
| Postcode: | CW11 |
| Address: | Mill Pool Way, Sandbach CW11 |
| Bathrooms: | 0 |
| Bedrooms: | 3 |
Property Description
Built by Morris Homes to their Dunham design, this detached family home is perfectly designed for spacious family living. The accommodation in brief comprises Entrance Hallway, lounge, dining room, fitted kitchen, conservatory, three bedrooms, the master having en suite shower room and family bathroom. There is an attached garage with driveway and gardens to the front and rear. Offered for sale with no chain.
Hallway
uPVC double glazed front door with opaque glass panels leading into reception hallway. Solid wood flooring. Solid wood doors leading through to lounge, kitchen, understairs cupboard and W.C. Contemporary style black double panel radiator. Turning stairs rising to first floor landing.
Lounge 4.79m x 3.14m (15'9" x 10'4")
A bright and welcoming room with uPVC double glazed bay window to front. Pebble effect gas fire with marble effect hearth and surround. Two double panel radiators. Archway leads through to the dining room.
Kitchen 2.92m x 2.86m (9'7" x 9'5")
uPVC double glazed window to rear. Fitted with a range of base and wall mounted units with drawers and complementary solid granite work surfaces over. Integrated dishwasher and oven with five ring gas hob and extractor fan over. One and a half bowl stainless steel sink with mixer tap. Integrated tall fridge freezer. Integrated bin store. Wall mounted cupboard housing the gas central heating boiler.
Dining Room 2.88m x 2.73m (9'5" x 8'11")
Bright and airy room having laminate wood flooring. Double panel radiator. Opening Concertina wooden and glass doors leading through to conservatory.
Conservatory 2.91m x 2.90m (9'7" x 9'6")
uPVC double glazed windows to rear. UPVC double opening doors to side overlooking and leading to garden. Contemporary style tall wall radiator. UPVC self cleaning glass pitched roof with opening roof ventilation.
Cloakroom
Continuation of solid wood flooring. Corner pedestal wash hand basin. Double panel radiator. Low level W.C. Double glazed opaque window to front.
Landing
Sold wod doors lead to all first floor rooms. Hatch leading to loft. Cupboard housing hot water tank with useful shelf storage.
Bedroom One 3.68m x 3.14m (12'1" x 10'4")
uPVC window to front. Double panel radiator. Door leads to the en suite.
En Suite
Low level WC. Pedestal wash hand basin. Shower with electric shower fitted. UPVC opaque window to side. Double panel radiator.
Bedroom Two 3.15m x 3.15m (10'4" x 10'4")
uPVC window to rear. Laminate wood flooring. Double panel radiator.
Bedroom Three 2.93m x 2.57m (9'7" x 8'5")
uPVC window to rear. Double panel radiator. Laminate wood flooring.
Family Bathroom
uPVC opaque window to front. Low level W.C. Pedestal wash hand basin. Bath with Triton shower over and shower screen. Double panel radiator.
Garage
Having electric roller style door. Light and power.
Rear Garden
The rear garden has a paved patio area with lawn and flower borders. Views of the abutting woodland area. The boundaries are clearly defined with fencing panels.
Front Of Property
To the front of the property there is double parking driveway in turn leading to garage. Shaped lawns with tree and shrub borders. Gated access leads to the rear garden
Property Location
Similar Properties
Detached house For Sale Sandbach Detached house For Sale CW11 Sandbach new homes for sale CW11 new homes for sale Flats for sale Sandbach Flats To Rent Sandbach Flats for sale CW11 Flats to Rent CW11 Sandbach estate agents CW11 estate agents



.png)




