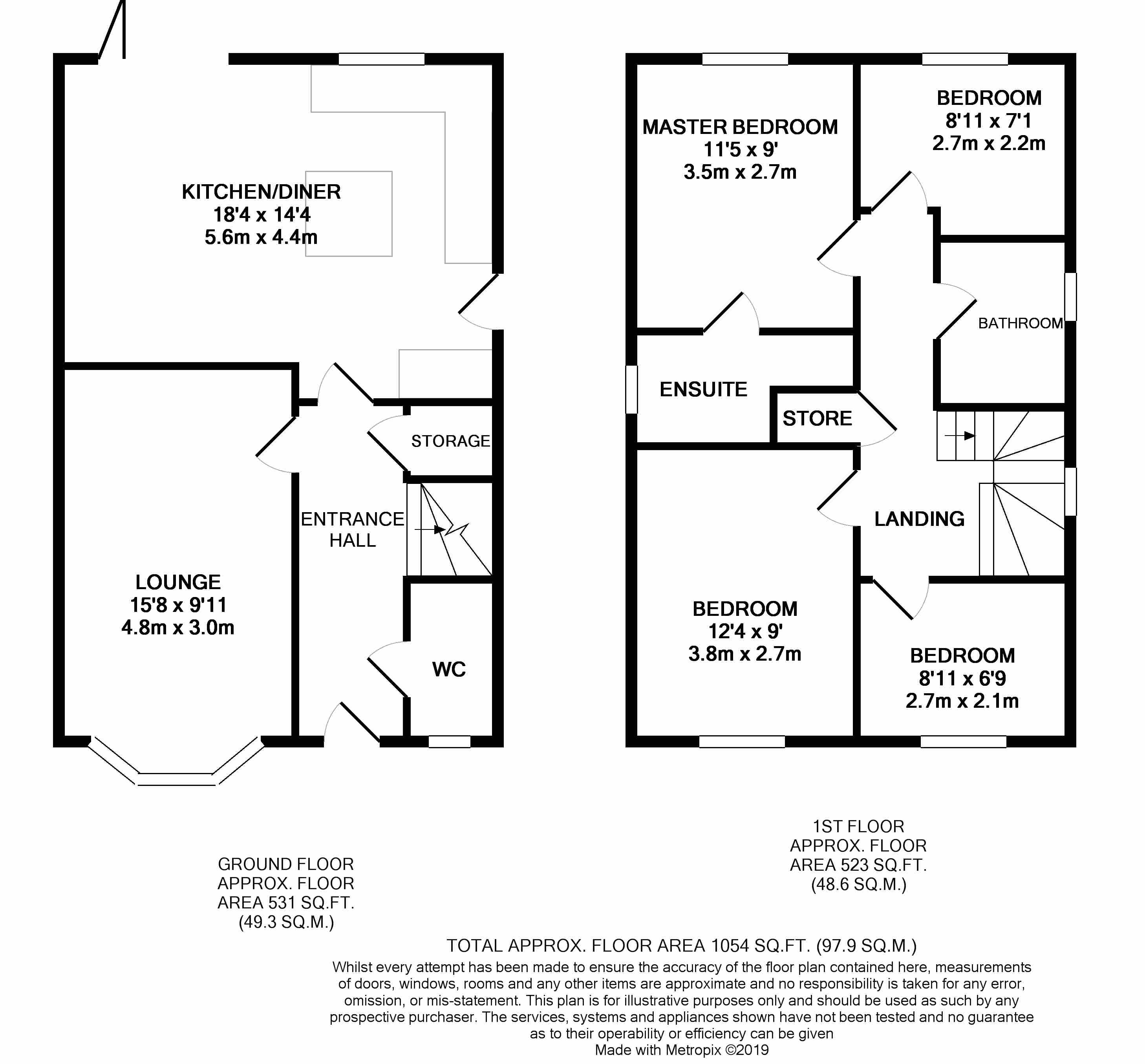4 Bedrooms Detached house for sale in Millard Way, East Ardsley, Wakefield WF3 | £ 280,000
Overview
| Price: | £ 280,000 |
|---|---|
| Contract type: | For Sale |
| Type: | Detached house |
| County: | West Yorkshire |
| Town: | Wakefield |
| Postcode: | WF3 |
| Address: | Millard Way, East Ardsley, Wakefield WF3 |
| Bathrooms: | 2 |
| Bedrooms: | 4 |
Property Description
Entering the property through the front door you find yourself in a tastefully decorated entrance hall which provides access to all ground floor rooms and the stairs to the first floor.
On your immediate right is the downstairs w/c, with a front facing window, wall mounted radiator and a two piece suite comprising a low flush w/c and pedestal wash basin.
On your left is the spacious lounge, with a front facing bay window and wall mounted radiators this is an excellent space for relaxing.
The hallway also benefits from a further large storage cupboard under the stairs before reaching the kitchen diner at the rear.
This is one of the real selling points of this property and encompasses modern living with the island kitchen and space for a large dining table. The kitchen area benefits from a rear facing window and a range of matching wall and base units with complimentary work surfaces over and fully integrated appliances. Bifold doors lead out into the private garden and there is a further entrance to the side of the property through a side facing door.
Moving upstairs there are four well proportioned bedrooms. The master room overlooks the rear garden and benefits from a wall mounted radiator and access into the en-suite bathroom. The en-suite itself has a wall mounted radiator, side facing window and a three piece suite comprising a low flush w/c, pedestal wash basin and shower cubicle with attractive splashback tiling.
There are three further bedrooms, two front facing both with radiators and the fourth bedroom is rear facing with a radiator and is currently used as a dressing room. There is a loft for further storage above the galleried landing which has excellent light through the side facing window and a storage cupboard. The first floor accomodation is completed with the family bathroom which also has a side facing window, wall mounted radiator and a three piece suite comprising w/c, wash basin and panelled bath with shower over.
Outside there is a well presented, low maintenance garden to the front with parking to the side leading to the detached garage. The garage has an up and over door, power and lighting. The rear garden is private and enclosed, with a patio area outside the bifold doors and further decking area for additional seating towards the rear, with the remainder mainly laid to lawn.
The property is ideally located close to both the M1 and M62 motorways making it ideal for commuters. It is within reach of a host of local amenities whilst being well appointed on a quiet cul-de-sac.
Book your viewing 24/7 at or give us a call to request a time.
EPC band: B
Property Location
Similar Properties
Detached house For Sale Wakefield Detached house For Sale WF3 Wakefield new homes for sale WF3 new homes for sale Flats for sale Wakefield Flats To Rent Wakefield Flats for sale WF3 Flats to Rent WF3 Wakefield estate agents WF3 estate agents



.png)











