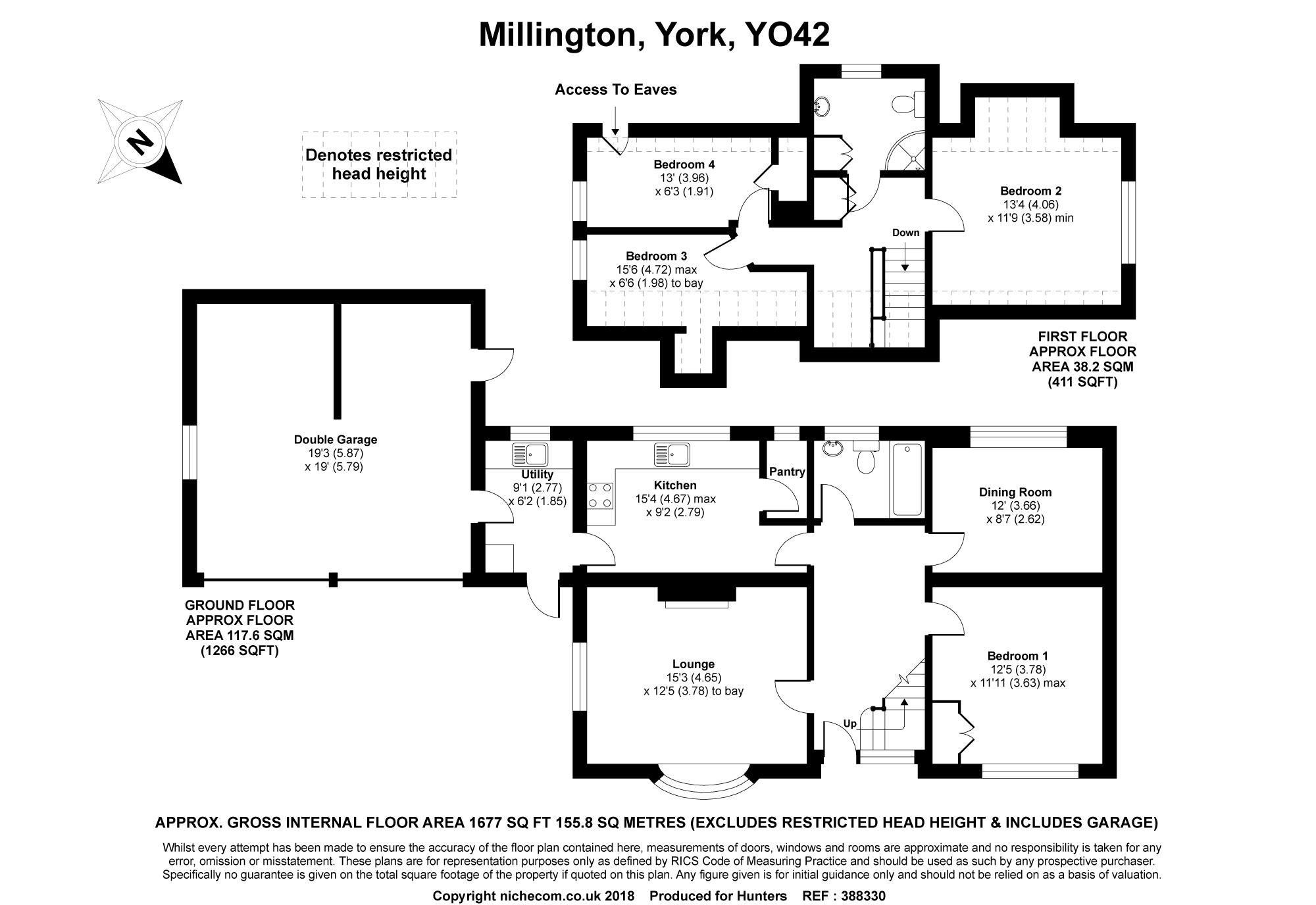4 Bedrooms Detached house for sale in Millington, York YO42 | £ 350,000
Overview
| Price: | £ 350,000 |
|---|---|
| Contract type: | For Sale |
| Type: | Detached house |
| County: | North Yorkshire |
| Town: | York |
| Postcode: | YO42 |
| Address: | Millington, York YO42 |
| Bathrooms: | 0 |
| Bedrooms: | 4 |
Property Description
This detached family home offers versatile living accommodation and is located within the sought after East Yorkshire village of Millington, with a traditional country pub, tea room & restaurant, church and spectacular views over the Yorkshire Wolds. The village is less than four miles to the nearby market town of Pocklington where a wider variety of amenities are available and an excellent choice of local primary & secondary schools. It is also ideally located for commute to York, Leeds & Hull via major road networks including M62, A1/M1, with mainline railway stations nearby in Howden, Brough & York.
The property is approached via a gravelled driveway providing ample off road parking, leading to the double garage and a pathway which leads to the front door. The front door opens into the welcoming entrance hall with stairs to the first floor landing and doors to the lounge, breakfast kitchen with utility room off, dining room, bedroom one and bathroom. To the first floor landing are a further three bedrooms and shower room.
The property also benefits from lawned gardens to the front & rear, wood framed double glazing and oil central heating system.
Entrance hall
The front door opens into the welcoming entrance hall with stairs to the first floor landing, window to the front aspect, radiator, and doors to:
Lounge
4.65m (15' 3") x 3.78m (12' 5") to bay
With two windows to dual aspects, open fire set in a decorative surround, radiator, and fitted shelving into recess.
Breakfast kitchen
4.67m (15' 4") max x 2.79m (9' 2")
Fitted with a range of base and wall units incorporating integral appliances to include oven, hob with extractor unit over, microwave, and stainless steel sink, plus space & plumbing for a dishwasher. With a window to the rear aspect, tiled splash backs, vinyl flooring, radiator and door to:
Pantry
With fitted shelving, integral fridge, vinyl flooring, and a window to the rear aspect.
Utility room
2.77m (9' 1") x 1.88m (6' 2")
With space and plumbing for a washing machine & tumble dryer, floor standing boiler, single bowl sink, window to the rear aspect, internal door to the garage and a further door leading to the front of the property.
Dining room
3.66m (12' 0") x 2.62m (8' 7")
Window to the rear aspect and radiator.
Bedroom one
3.78m (12' 5") x 3.63m (11' 11") max
Currently used as a family room/snug by the present owners, with a window to the front aspect, fitted storage cupboard and radiator.
Bathroom
Fitted with a white three piece suite comprising WC, hand basin and bath. With a window to the rear aspect, vinyl flooring, tiled walls, and a ladder style radiator.
First floor landing
With a built in storage cupboard and doors to:
Bedroom two
4.06m (13' 4") max x 3.58m (11' 9") min
With access to the loft space, recessed eaves storage with hanging rail, window to the side elevation and radiator.
Bedroom three
4.72m (15' 6") max x 1.98m (6' 6")
Window to the side elevation, recessed storage area and radiator.
Bedroom four
3.96m (13' 0") x 1.90m (6' 3")
Fitted storage cupboard to one wall, window to the side elevation and radiator.
Shower room
Fitted with a white two piece suite comprising WC and hand basin, plus shower cubicle. With a window to the rear elevation, fitted storage cupboard, vinyl flooring and radiator.
Outside
To the front of the property is a lawned garden with a gravelled driveway providing ample off road parking leading to the double garage and front door. To the rear is a further lawned garden with patio area, outside tap and fencing & hedging to the boundaries.
Garage
5.87m (19' 3") x 5.79m (19' 0")
With two double doors to the front, lighting, electrics, window to the side aspect, door to utility room and further door to the rear garden.
Services & appliances
Hunters have not tested the equipment, services or central heating system mentioned in these particulars and the purchasers are advised to satisfy themselves as to the working order and condition.
Property Location
Similar Properties
Detached house For Sale York Detached house For Sale YO42 York new homes for sale YO42 new homes for sale Flats for sale York Flats To Rent York Flats for sale YO42 Flats to Rent YO42 York estate agents YO42 estate agents



.png)











