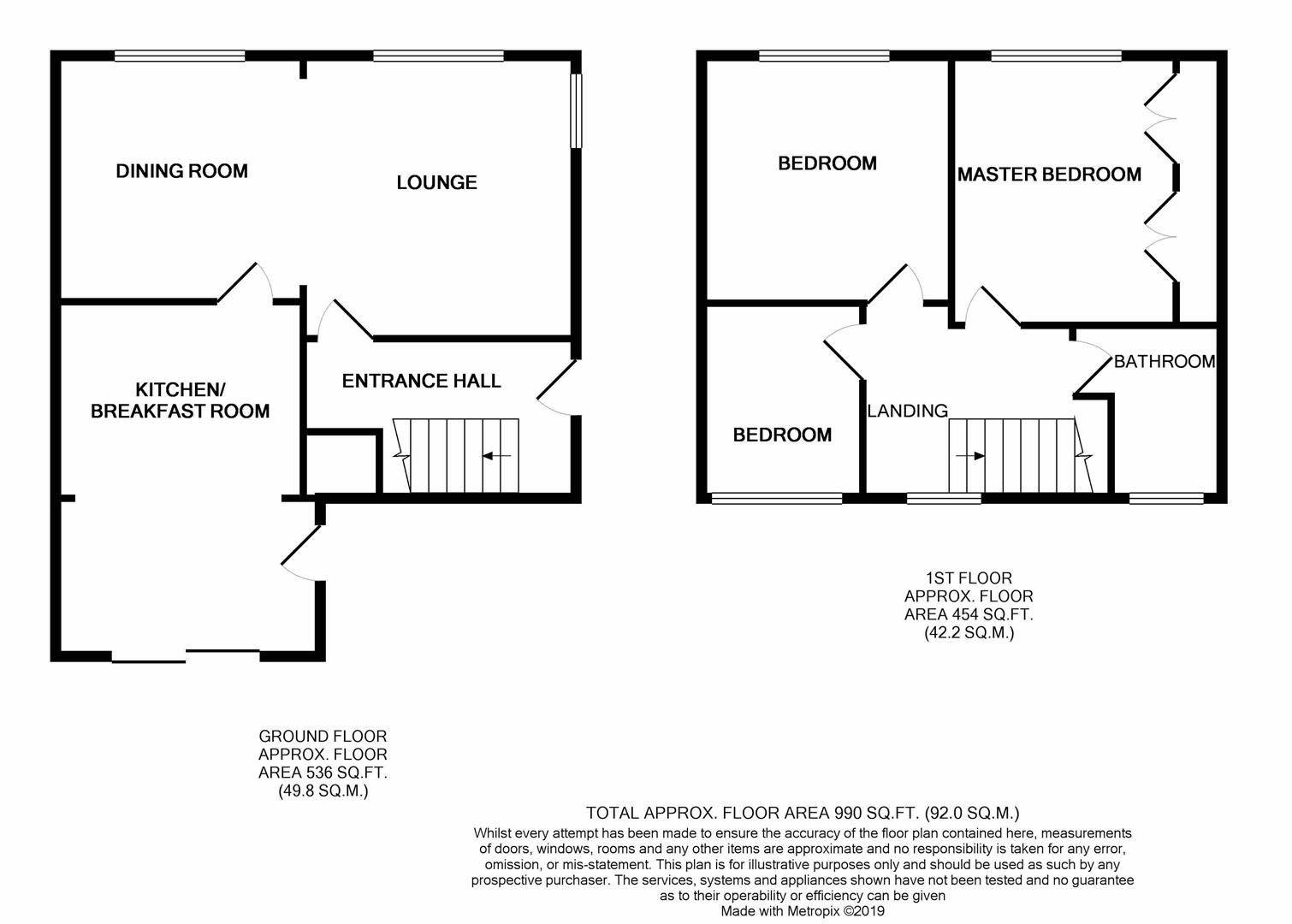3 Bedrooms Detached house for sale in Moira Road, Woodville, Swadlincote DE11 | £ 285,000
Overview
| Price: | £ 285,000 |
|---|---|
| Contract type: | For Sale |
| Type: | Detached house |
| County: | Derbyshire |
| Town: | Swadlincote |
| Postcode: | DE11 |
| Address: | Moira Road, Woodville, Swadlincote DE11 |
| Bathrooms: | 1 |
| Bedrooms: | 3 |
Property Description
Superb Opportunity! - Traditional 1920's style detached house with huge Garden! This most impressive family home offers improved and extended accommodation with a magnificent quality finish throughout, including original features. The property includes a lounge, dining room, breakfast kitchen, three bedrooms and a bathroom along with a tandem garage/workshop, all occupying an extensive plot with views to the front. Viewing absolutely essential - call newton fallowell
Location
Situated on a quiet residential street in Woodville, on the outskirts of the main South Derbyshire town of Swadlincote, in the heart of the National Forest, the property is well placed for local schools and amenities along with commuter routes.
Room Sizes
Lounge (3.66 x 3.65 (12'0" x 11'11"))
Dining Room (3.33 x 3.35 (10'11" x 10'11"))
Breakfast Kitchen (4.79 x 3.5 max (15'8" x 11'5" max))
Master Bedroom (3.66 x 3.65 (12'0" x 11'11"))
Bedroom Two (3.34 x 3.34 (10'11" x 10'11"))
Bedroom Three (2.11 x 2.4 (6'11" x 7'10"))
Overview - Ground
The main entrance to the property is to the side, with a door to the entrance hall, with an original wood panelled staircase to the first floor, and under stairs cupboard housing the central heating boiler. A door from the hall leads to the lounge. The main feature here is solid fuel burner positioned in an exposed brick hearth with an ornate surround. The burner can be used to heat water and radiators (either independently or in conjunction with the gas central heating boiler). There are also a windows to the front and side along with a decorative archway that leads into the dining room. This has a window to the front, built in dressers and a door to the extended breakfast kitchen. The kitchen has a good range of wall and base units with built in gas hob and electric oven along with appliance spaces and window to the side. The kitchen extends to a breakfast area with patio door to the garden and a stable door to the side.
Overview - First Floor
The stairs from the hall lead to the first floor and the bedrooms. The master has fitted wardrobes and is located to the front, enjoying views over farmland. Bedroom two is also a double, to the front, with bedroom three, a single, located to the rear. The bathroom completes the accommodation and has a bath with an electric shower, wash basin and WC.
Outside
The property sits on a very generous plot, with a five bar gate to the front opening to a pea gravel drive with parking for several cars. This leads to the extra width, detached tandem garage/workshop. A gate provides access to the rear of the property where there's a large patio and an extensive rear garden which is mainly lawn. This leads to a further gate the leads onto a "hidden garden" with lawn, large shed and greenhouse.
Points To Note
Services: Water, mains gas and electricity are connected. The services, systems and appliances listed in this specification have not been tested by Newton Fallowell and no guarantee as to their operating ability or their efficiency can be given. Measurements: Please note that room sizes are quoted in metres to the nearest tenth of a metre measured from wall to wall. The imperial equivalent is included as an approximate guide for applicants not fully conversant with the metric system. Room measurements are included as a guide to room sizes and are not intended to be used when ordering carpets or flooring. Tenure: Freehold - with vacant possession on completion. Newton Fallowell recommend that purchasers satisfy themselves as to the tenure of this property and we recommend they consult a legal representative such as a solicitor appointed in their purchase.
Property Location
Similar Properties
Detached house For Sale Swadlincote Detached house For Sale DE11 Swadlincote new homes for sale DE11 new homes for sale Flats for sale Swadlincote Flats To Rent Swadlincote Flats for sale DE11 Flats to Rent DE11 Swadlincote estate agents DE11 estate agents



.png)











