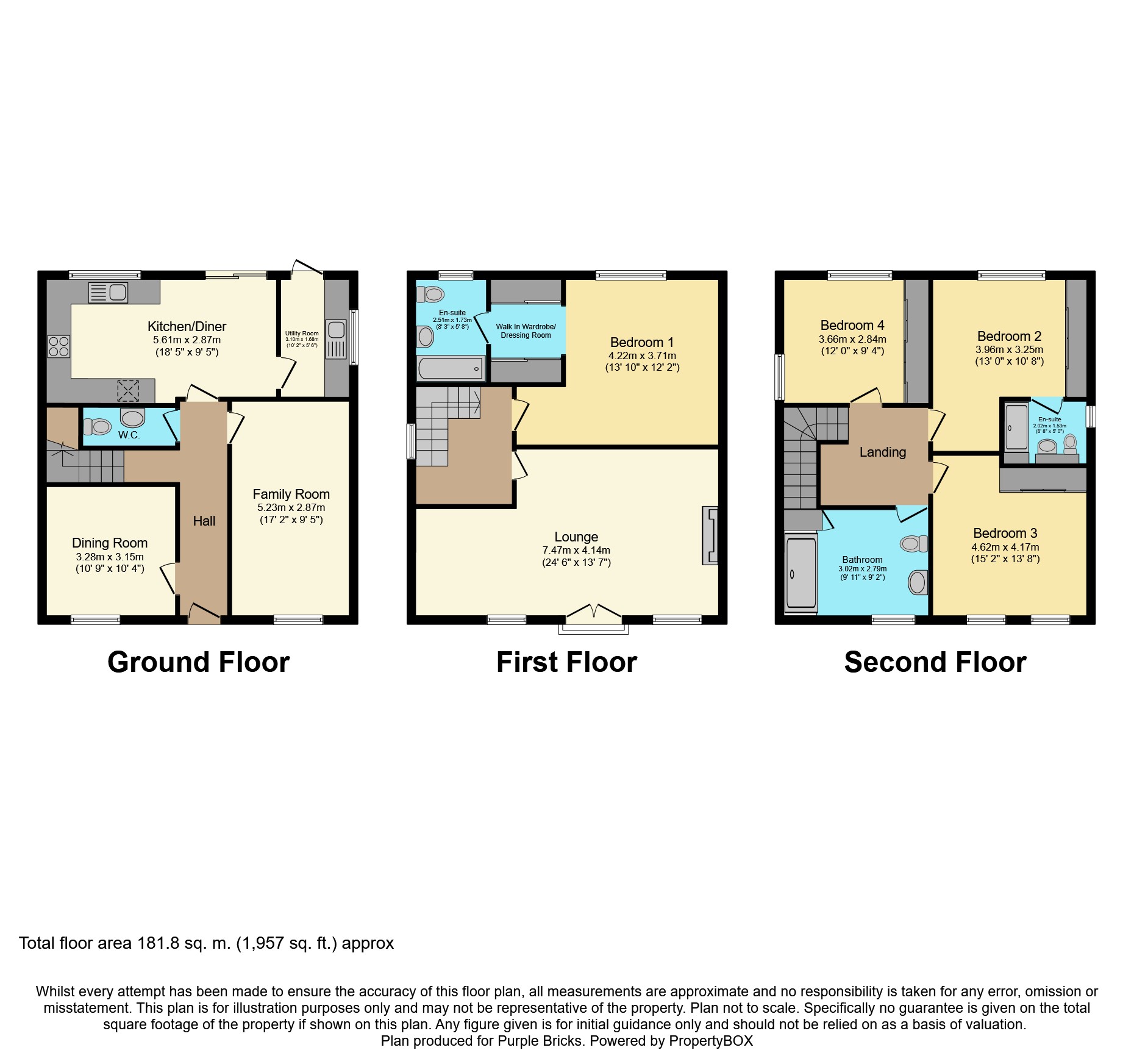4 Bedrooms Detached house for sale in Montague Way, Chellaston, Derby DE73 | £ 360,000
Overview
| Price: | £ 360,000 |
|---|---|
| Contract type: | For Sale |
| Type: | Detached house |
| County: | Derbyshire |
| Town: | Derby |
| Postcode: | DE73 |
| Address: | Montague Way, Chellaston, Derby DE73 |
| Bathrooms: | 3 |
| Bedrooms: | 4 |
Property Description
This house is exceptional! Both room sizes and location are two attributes that simply left me speechless.....
A viewing is highly recommended to experience what I did when I first visited Montague Way.
The current vendors have lovingly maintained this house during their time here.
In brief the property comprises of entrance hallway with handy cloakroom w/c. The dining room is situated on the front of the property and has a beautiful big window allowing light to flood in. The family room is spacious and a great environment for parties and entertaining. The kitchen diner has a seamless flow due to all appliances being integrated and the utility space offers extra storage, sink and drainer and is home to the washing machine.
To the first floor you have a master bedroom to shame all master bedrooms with a dressing area filled with built in wardrobes and a full ensuite bathroom, complete with bathtub. The extensive lounge has two windows and a Juliette balcony with feature fireplace.
To the second floor you are presented with three double bedrooms, all of which have built in wardrobes plus a second ensuite shower room and family bathroom!
The front of the property you are greeted with a gravelled section. To the left hand side there is a section of lawn and well stocked borders (a neighbouring property has used this space as additional parking and even had the kerb lowered for ease) To the right hand side you have a tarmacked driveway for 4 cars and a double garage. The rear garden is partially walled, furnished with a substantial patio area, lawn and well stocked borders.
Located on the popular and modern estate within Chellaston. This house stands exceptionally proud on Montague way and is within walking distance of local amenities, is close to Chellaston Academy and not forgetting the close proximately to all major road links.
Entrance Hallway
With door to front, radiator and wooden floor covering.
Downstairs Cloakroom
Fitted with a matching two piece suite comprising of low flush w/c and wash hand basin. Radiator and wooden floor covering.
Dining Room
With double glazed window to front, radiator, tv point and wooden floor covering.
Family Room
With double glazed window to front, radiator and wooden floor covering.
Kitchen/Diner
Fitted with a range of matching wall and base units, integrated double electric neff fan oven, gas hob and extractor fan plus integrated dishwasher and fridge/freezer. Sink and drainer unit, granite worktop, tiled floor, radiator, TV point, double glazed window to rear and double glazed patio doors to rear leading into the garden.
Utility Room
With a range of matching wall and base units, sink and drainer unit, granite worktops, concealed wall mounted boiler, tiled floor, radiator and door to rear.
First Floor Landing
With double glazed window to the side and radiator.
Bedroom One
With double glazed window to rear, TV point and radiator, opening into dressing area and en-suite.
Master Dressing Room
Open into the master bedroom and fitted with a range of wardrobes.
En-Suite
With a matching three piece suite comprising of panelled bath with shower over, low flush w/c and wash hand basin. Tiled walls, Karndean flooring, large heated towel rail and double glazed window to rear.
Lounge
With two double glazed windows to front plus double glazed patio doors leading into a juliette balcony
Second Floor Landing
With double glazed window to side.
Bedroom Two
With double glazed window, radiator and built in wardrobes, with en-suite bathroom.
En-Suite Two
Fitted with a matching three piece suite comprising of double shower, low flush w/c and wash hand basin, tiled walls, Karndean flooring, heated towel rail and double glazed window to side.
Bedroom Three
With two double glazed windows to the front, TV point, a range of built in wardrobes and radiator.
Bedroom Four
With double glazed window to rear, TV Point, a range of built in wardrobes and radiator.
Bathroom
Fitted with a matching three piece suite comprising of large walk in shower, low flush w/c and wash hand basin, tiled walls, Karndean flooring, radiator, storage cupboard housing hot water tank and double glazed window to front.
Front View
Gravelled section to front with plants and bushes.
Side Garden
Lawn and well stocked borders to the left and driveway to the right.
Rear Garden
With substantial patio area, lawn and well stocked feature borders.
Access via garden gate leads to the driveway.
Double Garage
With two up and over doors, with a range of fitted units, laminate flooring and spotlights to ceiling.
Property Location
Similar Properties
Detached house For Sale Derby Detached house For Sale DE73 Derby new homes for sale DE73 new homes for sale Flats for sale Derby Flats To Rent Derby Flats for sale DE73 Flats to Rent DE73 Derby estate agents DE73 estate agents



.png)











