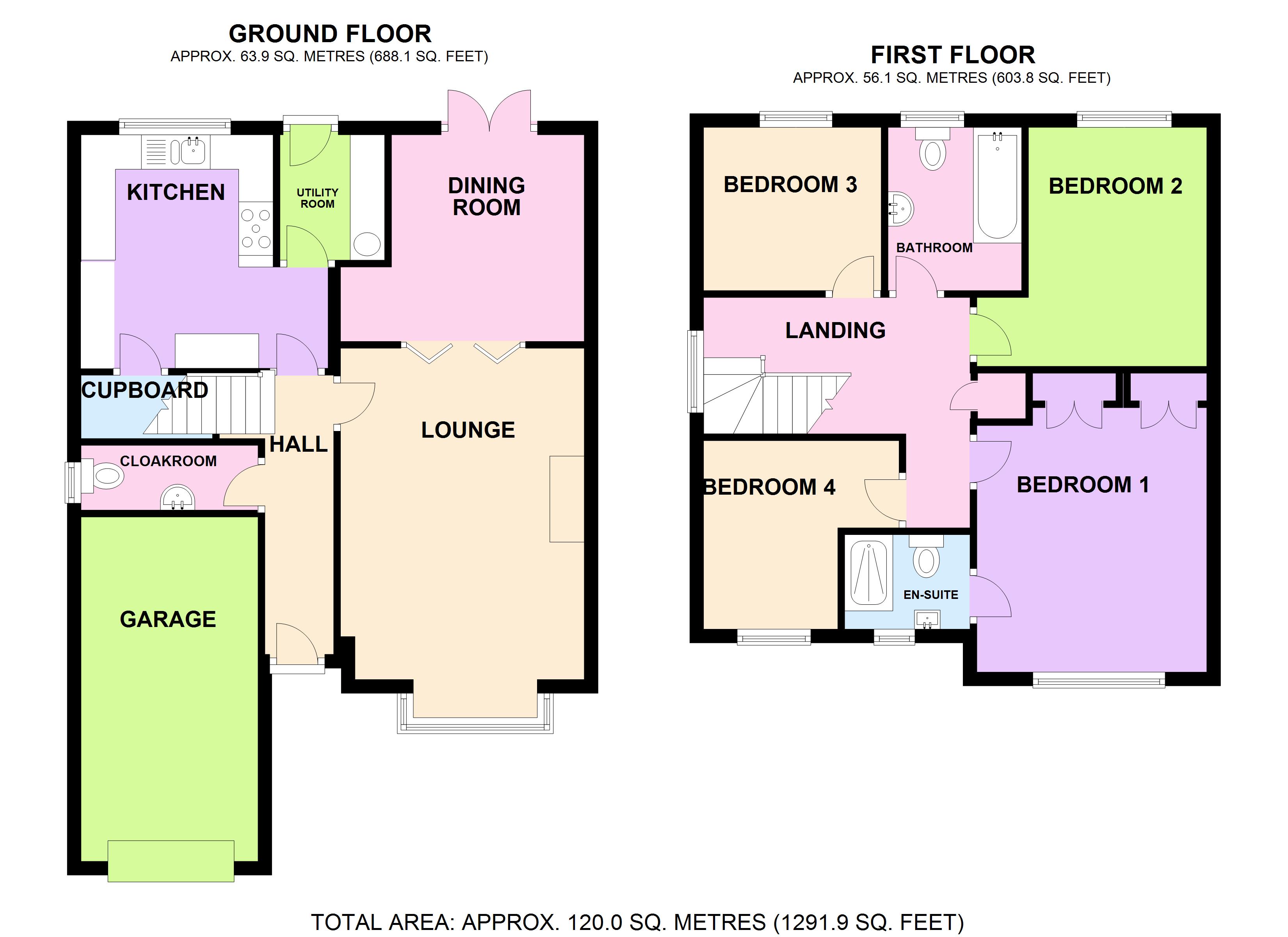4 Bedrooms Detached house for sale in Moorland Avenue, Baildon, Shipley, West Yorkshire BD17 | £ 340,000
Overview
| Price: | £ 340,000 |
|---|---|
| Contract type: | For Sale |
| Type: | Detached house |
| County: | West Yorkshire |
| Town: | Shipley |
| Postcode: | BD17 |
| Address: | Moorland Avenue, Baildon, Shipley, West Yorkshire BD17 |
| Bathrooms: | 2 |
| Bedrooms: | 4 |
Property Description
Overview
House Network are pleased to offer this attractively presented and good size 4 bedroom bed detached family home situated in this popular cul de sac location close to local amenities, shops and commuting links and walking distance of the village and Baildon Moor . The property has undergone refurbishments, has double glazing, central heating and briefly comprises: Hall, cloakroom/wc, lounge with bi-fold doors to the dining room, kitchen and utility room. On the first floor there is the bathroom and 4 bedrooms, the master having fitted wardrobes and stylish en-suite. Externally there is off road parking to the front on the driveway leading to the garage, front lawn with side access to the rear garden having patio, good size lawn and raised decking area. The property covers approximately 1291 sqft.
Viewings via house network ltd.
Hall
Radiator, laminate flooring, coving to ceiling, stairs.
Cloakroom/wc
Window to side, fitted with two piece suite comprising, pedestal wash hand basin with mixer tap and tiled splashback and low-level WC, heated towel rail, tiled flooring.
Lounge 15'9 x 11'8 (4.81m x 3.55m)
Box window to front, gas fire in fireplace, radiator, fitted carpet flooring, coving to ceiling, bi-fold door.
Dining Room 9'10 x 6'7 (3.00m x 2.00m)
Radiator, fitted carpet flooring, coving to ceiling, double door to the garden.
Utility Room 5'9 x 5'0 (1.76m x 1.52m)
Fitted with a matching range of base and eye level units with worktop space over, stainless steel sink with mixer tap with tiled splashbacks, plumbing for washing machine, tiled flooring with recessed ceiling spotlights.
Kitchen 11'1 x 9'2 (3.39m x 2.79m)
Fitted with a matching range of base and eye level units with worktop space over, 1+1/2 bowl stainless steel sink with mixer tap with tiled splashbacks, built-in fridge/freezer and dishwasher, built-in eye level double oven, five ring gas hob with extractor hood over, window to rear, tiled flooring with recessed ceiling spotlights, store cupboard.
Landing
Window to side, Boiler cupboard, radiator, fitted carpet flooring, access to loft.
Bedroom 1 14'3 x 10'11 (4.35m x 3.34m)
Window to front, with a range of wardrobes wardrobe(s), radiator, fitted carpet flooring.
En-suite
Fitted with three piece suite comprising vanity wash hand basin with storage under and mixer tap, double shower enclosure with power shower and low-level WC, tiling to all walls, extractor fan, window to front, heated towel rail, tiled flooring.
Bedroom 2 11'5 x 6'7 (3.47m x 2.00m)
Window to rear, radiator, fitted carpet flooring.
Bedroom 3 7'9 x 8'6 (2.37m x 2.58m)
Window to rear, radiator, fitted carpet flooring.
Bedroom 4 8'6 x 6'7 (2.58m x 2.00m)
Window to front, radiator, fitted carpet flooring.
Bathroom
Fitted with three piece suite comprising panelled bath with power shower over, mixer tap and folding glass screen, pedestal wash hand basin and low-level WC, tiled splashbacks, extractor fan, window to rear, tiled flooring.
Outside
Externally there is off road parking to the front on the driveway leading to the garage, front lawn with side access to the rear garden having patio, good size lawn and raised decking area.
Garage
Up and over door.
Property Location
Similar Properties
Detached house For Sale Shipley Detached house For Sale BD17 Shipley new homes for sale BD17 new homes for sale Flats for sale Shipley Flats To Rent Shipley Flats for sale BD17 Flats to Rent BD17 Shipley estate agents BD17 estate agents



.png)




