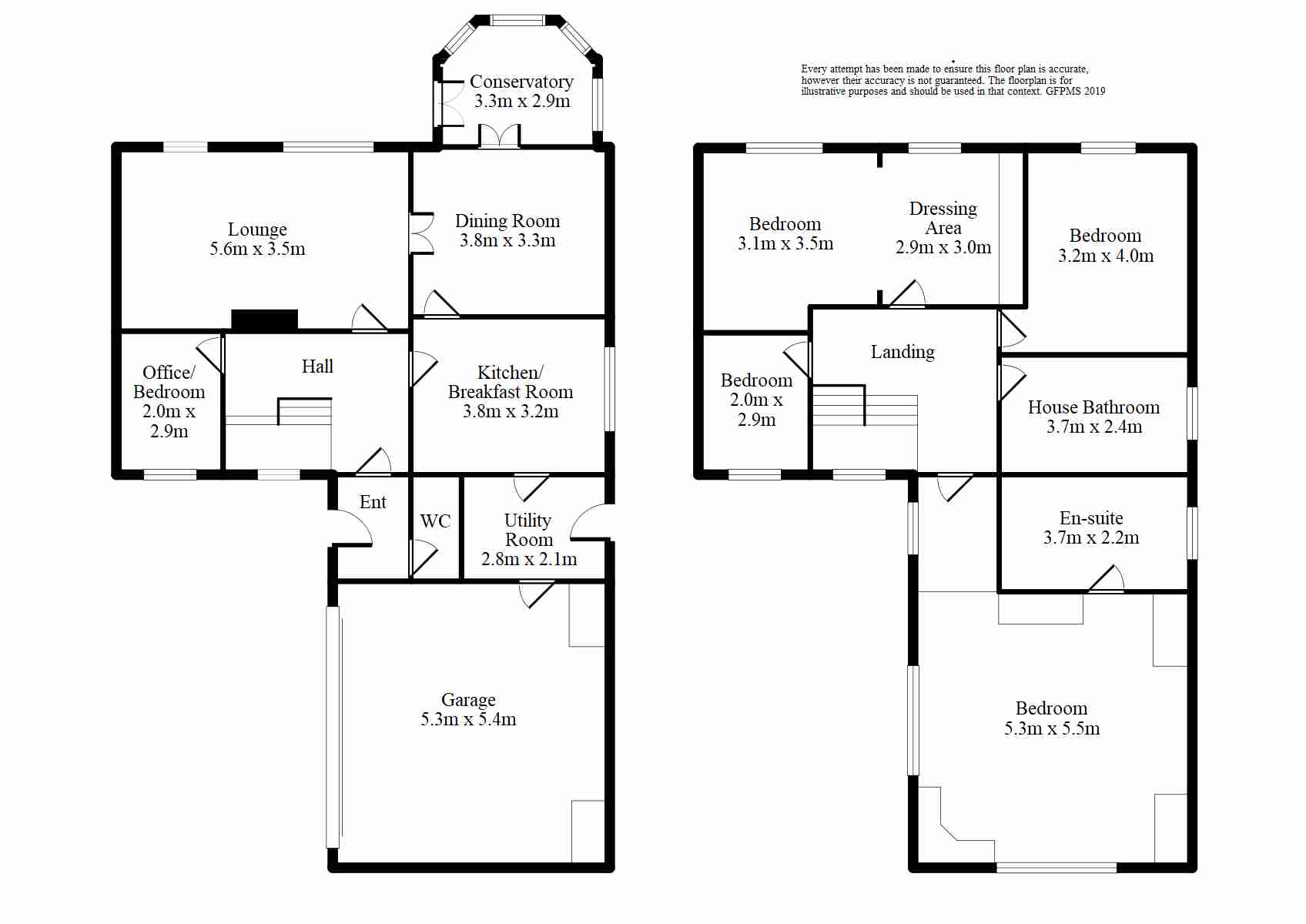4 Bedrooms Detached house for sale in Mossy Bank Close, Queensbury, Bradford BD13 | £ 425,000
Overview
| Price: | £ 425,000 |
|---|---|
| Contract type: | For Sale |
| Type: | Detached house |
| County: | West Yorkshire |
| Town: | Bradford |
| Postcode: | BD13 |
| Address: | Mossy Bank Close, Queensbury, Bradford BD13 |
| Bathrooms: | 2 |
| Bedrooms: | 4 |
Property Description
** exceptional condition ** exceptional position ** exceptional views ** This four bedroom detached house (formally five bedrooms could convert back with minimal effort) benefiting from a Ground floor cloakroom, Utility room, Conservatory, Dining kitchen, Study, Full en-suite bathroom to the master bedroom, Enclosed rear garden with long distance views, Double integral garage. Briefly comprising of: Entrance vestibule, Entrance hall, Ground floor cloakroom, Lounge, Dining kitchen, Dining room, Conservatory, Study, To the first floor: First floor landing, Four bedrooms with en-suite to master bedroom, House bathroom, Integral double garage, Drive/Parking for several cars, Open plan garden to the front, Enclosed Garden to the rear.
Front entrance porch
entrance vestibule Wood flooring, central heating radiator.
Ground floor WC Matching corner wash basin with vanity unit & low flush WC in white, fully tiled walls, extractor fan & central heated radiator.
Entrance hall Central heating radiator, under stairs storage, stairs to first floor landing.
Lounge 18' 4" x 11' 7" (5.59m x 3.53m) Feature stone fire surround with matching plinth, living flame gas fire set in a cast iron grate, TV point, central heating radiator, large picture window & further window to rear elevation, double doors to dining room.
Dining room 12' 7" x 10' 9" (3.84m x 3.28m) Varnished wood flooring, central heating radiator, double doors through to the conservatory.
Conservatory 9' 9" x 11' 1" (2.97m x 3.38m) Yorkshire stone flooring, UPVC double glazed windows, double doors to an enclosed rear garden, extensive rural views over the Bronte countryside.
Dining kitchen 12' 6" x 10' 4" (3.81m x 3.15m) Modern range of fitted base & wall units in cream with contrasting granite work surfaces, on & a half bowl Asterite sink with drainer & mixer tap, fitted oven with four ring gas hob & extractor above all matching in brushed stainless steel, complementary splash back wall tiling, integrated fridge & dish washer, fully tiled floor, window to side elevation.
Utility room 10' 2" x 6' 11" (3.1m x 2.11m) Fitted base & wall units, contrasting work surfaces, splash back wall tiling, stainless steel sink & drainer with mixer tap, plumbing for automatic washing machine, tiled flooring matching dining kitchen, central heating radiator, windows and external stable door to side elevation.
Integral garage 18' 0" x 17' 9" (5.49m x 5.41m) Double garage with electric sectional door plus internal door to the house, power & light, two fitted cupboards, window to side elevation.
Study 9' 6" x 6' 9" (2.9m x 2.06m) Central heating radiator, window to front elevation.
Master bedroom 17' 11" x 17' 4" (5.46m x 5.28m) plus entrance area. Four fitted double wardrobes with matching display cabinets, drawers & dressing table, TV & telephone points, central heating radiator, windows to front & size elevations.
Ensuite 12' 10" x 7' 2" (3.91m x 2.18m) Modern three piece suite in white comprising; panelled bath with central shower taps, pedestal wash basin, low flush WC, central heating radiator, window to side elevation.
Bedroom two 20' 5" x 9' 4" (6.22m x 2.84m) Formally two bedrooms & could convert back. Fitted wardrobes to the full length of one wall with sliding mirror doors, fitted dressing table, two central heating radiators, two windows to rear elevation.
Bedroom three 10' 8" x 13' 4" (3.25m x 4.06m) Central heating radiator, window to rear elevation.
Bedroom four 9' 6" x 6' 8" (2.9m x 2.03m) Currently used as an office with fitted office furniture & wardrobe, central heating radiator, window to front elevation.
House bathroom 12' 6" x 7' 9" (3.81m x 2.36m) Four piece suite to include; panelled Jacuzzi bath with central shower mixer tap, large shower cubicle with thermostatic shower, wash basin set on a granite plinth with storage under, low flush WC, fully tiled walls & floor, central heating radiator, window to rear elevation.
Exterior Lawned garden to the front & block paved drive/ parking for several cars, integral double garage (18'x17'9''). Lawned garden to the side & rear, two paved patio seating areas, well stocked flower borders, stone boundary walls, extensive long distance rural views.
Property Location
Similar Properties
Detached house For Sale Bradford Detached house For Sale BD13 Bradford new homes for sale BD13 new homes for sale Flats for sale Bradford Flats To Rent Bradford Flats for sale BD13 Flats to Rent BD13 Bradford estate agents BD13 estate agents



.png)











