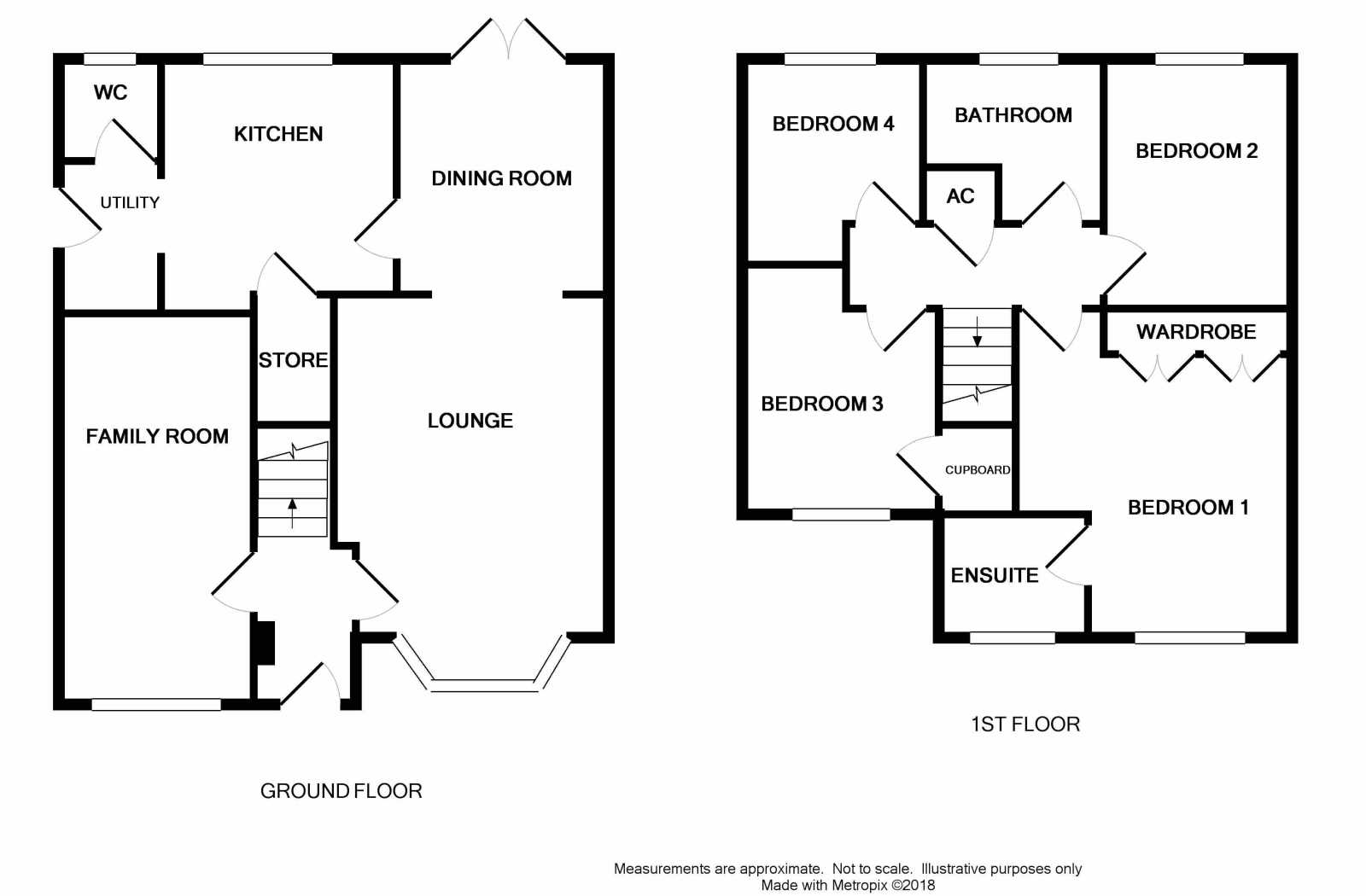4 Bedrooms Detached house for sale in Mullion Avenue, Honley, Holmfirth HD9 | £ 280,000
Overview
| Price: | £ 280,000 |
|---|---|
| Contract type: | For Sale |
| Type: | Detached house |
| County: | West Yorkshire |
| Town: | Holmfirth |
| Postcode: | HD9 |
| Address: | Mullion Avenue, Honley, Holmfirth HD9 |
| Bathrooms: | 3 |
| Bedrooms: | 4 |
Property Description
A very attractive four bedroom detached family home in this very sought after location with far reaching views and versatile accommodation with three reception rooms. The property has UPVc double glazing, gas central heating and an alarm. To the rear is an enclosed lawned and paved garden with new garden shed and secure store and to the front off road parking.
Entrance:
The front door opens to the open plan porch and hallway with a Karndean floor. Stairs lead to the first floor and doors open to the lounge and family room.
Family Room: 4.95m (16'3'') x 2.26m (7'5'')
The spacious family room has a front aspect window and Karndean flooring.
Lounge: 4.27m (14''') x 3.56m (11'8'')
A light reception room with a front aspect bay window and a balanced flue solid fuel style gas stove. Karndean flooring flows through the double doorway to the Dining Room.
Dining Room: 2.95m (9'8'') x 2.64m (8'8'')
The dining room has plenty of room for a dining table and chairs. An internal door leads to the kitchen and glazed double doors open to the garden.
Kitchen: 2.97m (9'9'') x 2.87m (9'5'')
A recently fitted kitchen with a contemporary tiled floor and metro tiled splash backs comprising a range of base and wall units with cream fronts and a wood effect roll top work surface complete with large ceramic sink and a half and drainer with mixer tap. The units have under unit lighting, gas hob with hood over, integral dishwasher, oven and space for a fridge freezer.
A rear aspect window looks over the garden and a doorway leads to the utility area.
Utility Area: 1.78m (5'10'') x 1.30m (4'3'')
The utility has a matching work top and wall unit to the kitchen and plumbing for a washing machine and space for a dryer. A door opens to the outside and an internal one to the WC.
WC: 1.37m (4'6'') x 1.32m (4'4'')
The WC has an obscure window and a tiled floor which matches the kitchen. White low flush WC and wash basin.
First Floor Landing:
Doors open off the landing to the bedrooms and bathroom. A hatch opens to the loft and a door opens to the airing cupboard.
Master Bedroom: 3.68m (12'1'') x 3.58m (11'9'')
A spacious double bedroom with far reaching views from the front aspect windows and fitted wardrobes. A door opens to the ensuite.
Ensuite: 1.91m (6'3'') x 1.63m (5'4'')
A half tiled ensuite with a white suite comprising a low flush wc, pedestal wash basin and corner shower. Heated towel rail and obscure window.
Bedroom 2: 3.12m (10'3'') x 2.69m (8'10'')
A double bedroom with a rear aspect window looking over the garden.
Bedroom 3: 3.10m (10'2'') x 2.46m (8'1'') Plus bulkhead cupboard
A good sized third bedroom with far reaching front aspect windows.
Bedroom 4: 2.64m (8'8'') x 2.34m (7'8'') max
The fourth bedroom has rear aspect windows.
Bathroom: 2.29m (7'6'') x 1.40m (4'7'')
The bathroom comprises a white low flush wc, pedestal wash basin and panel bath with a shower over and glass screen. Tiled splash back and obscure window.
Garden and off road parking:
To the rear of the property is an enclosed lawned and paved garden, with a new garden shed and secure garden store. To the front is a lawned area and off road parking for two cars.
Property Location
Similar Properties
Detached house For Sale Holmfirth Detached house For Sale HD9 Holmfirth new homes for sale HD9 new homes for sale Flats for sale Holmfirth Flats To Rent Holmfirth Flats for sale HD9 Flats to Rent HD9 Holmfirth estate agents HD9 estate agents



.png)










