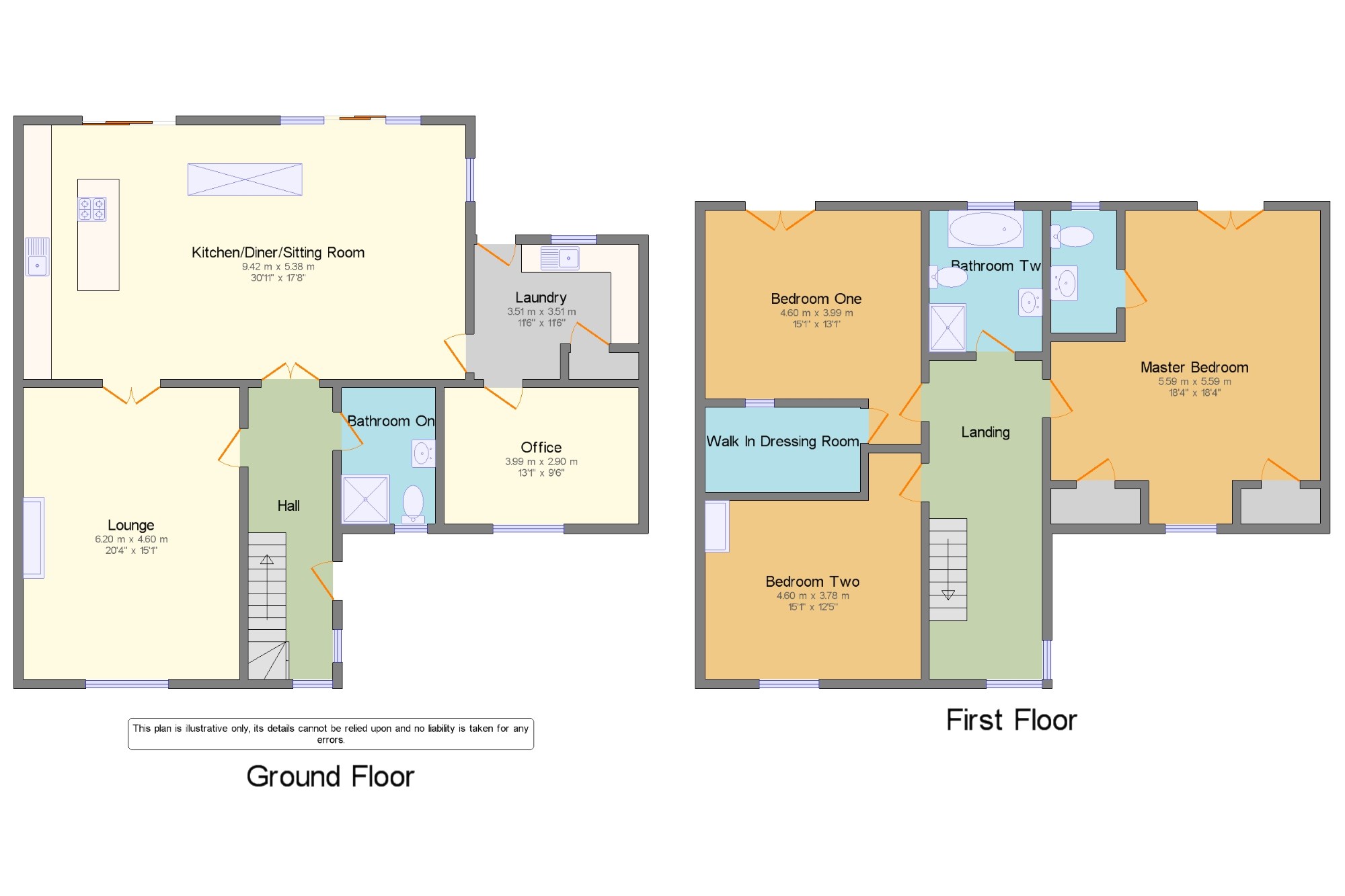4 Bedrooms Detached house for sale in Nethermoor Road, New Tupton, Chesterfield, Derbyshire S42 | £ 425,000
Overview
| Price: | £ 425,000 |
|---|---|
| Contract type: | For Sale |
| Type: | Detached house |
| County: | Derbyshire |
| Town: | Chesterfield |
| Postcode: | S42 |
| Address: | Nethermoor Road, New Tupton, Chesterfield, Derbyshire S42 |
| Bathrooms: | 2 |
| Bedrooms: | 4 |
Property Description
A viewing is essential of this absolutely stunning four bedroom detached home, perfect for family living and entertaining. Uniquely designed and finished to a extremely high standard throughout, the ground floor of the property is all underfloor heated and briefly comprises: Kitchen/dining/living area providing tons of family friendly space, utility room, wet room and bedroom/office . A feature oak and glass staircase leads from the double height hallway to the first floor. The first floor consists of the master bedroom with ensuite and built in storage cupboards, bedroom two benefitting from a generous walk in wardrobe, a further double bedroom and family bathroom. Externally the property features a large rear enclosed garden with black limestone patio area and a large log cabin workshop. To the front of the property is ample off street parking for several cars
Lounge20'4" x 15'1" (6.2m x 4.6m). Double glazed uPVC window facing the front. Radiator, underfloor heating, feature wood burner.
Kitchen/Diner/Sitting Room30'11" x 17'8" (9.42m x 5.38m). Two double glazed uPVC sliding doors facing the rear and skylight. Tiled flooring. Wood burner and underfloor heating. Granite work surfaces, fitted gloss wall and base units. Gas hob with overhead extractor and stainless steel sink located on the island. Integrated double oven, space for fridge freezer.
Office/Bedroom Four13'1" x 9'6" (3.99m x 2.9m). Double glazed uPVC window facing the front. Radiator and underfloor heating.
Laundry11'6" x 11'6" (3.5m x 3.5m). Double glazed uPVC window facing the rear. Radiator and underfloor heating. Fitted wall and base units. Sink with mixer tap and drainer. Space for washing machine, space for tumble dryer.
Wetroom6'7" x 9'6" (2m x 2.9m). Double glazed uPVC window facing the front. Tiled walls and floor, underfloor heating. Walk in shower, wall mounted sink, low flush WC.
Master Bedroom18'4" x 18'4" (5.59m x 5.59m). Double glazed uPVC window facing the front and Juliette balcony facing the rear. Radiator. Access to ensuite and additional storage cupboards.
En Suite4'7" x 8'6" (1.4m x 2.6m). Double glazed uPVC window facing the rear. Low flush WC, pedestal sink.
Bedroom Two15'1" x 13'1" (4.6m x 3.99m). Juliette balcony facing the rear. Radiator. Access to walk in wardrobe.
Walk In Dressing Room10'10" x 5'11" (3.3m x 1.8m). Radiator.
Bedroom Three7'10" x 9'10" (2.39m x 3m). Double glazed uPVC facing the front. Radiator.
Family Bathroom15'1" x 12'5" (4.6m x 3.78m). Double glazed uPVC window facing the rear. Part tiled walls. Freestanding bath, double enclosure shower, pedestal sink and low flush WC.
Property Location
Similar Properties
Detached house For Sale Chesterfield Detached house For Sale S42 Chesterfield new homes for sale S42 new homes for sale Flats for sale Chesterfield Flats To Rent Chesterfield Flats for sale S42 Flats to Rent S42 Chesterfield estate agents S42 estate agents



.png)











