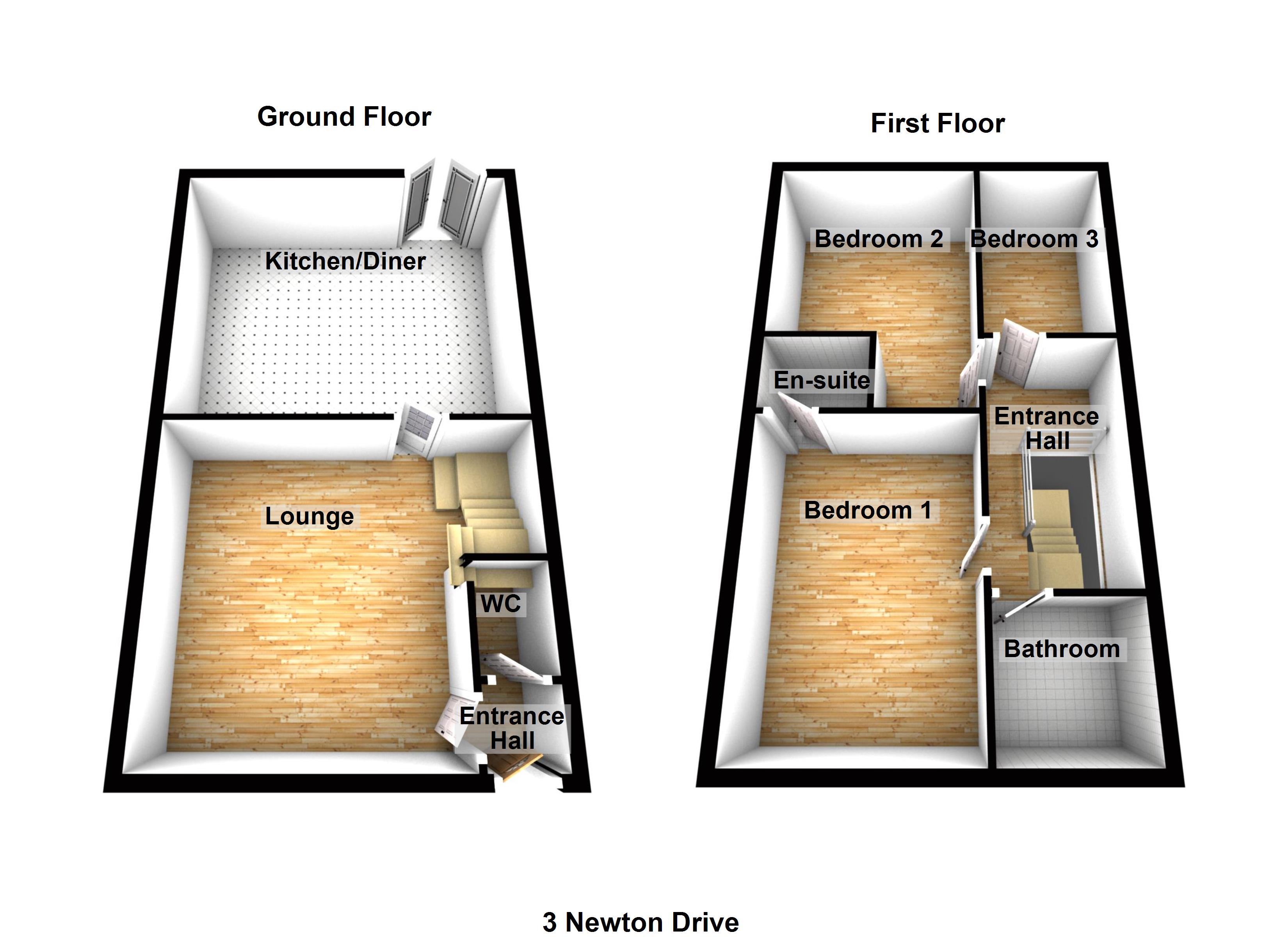3 Bedrooms Detached house for sale in Newton Drive, Heanor, Derbyshire DE75 | £ 195,000
Overview
| Price: | £ 195,000 |
|---|---|
| Contract type: | For Sale |
| Type: | Detached house |
| County: | Derbyshire |
| Town: | Heanor |
| Postcode: | DE75 |
| Address: | Newton Drive, Heanor, Derbyshire DE75 |
| Bathrooms: | 2 |
| Bedrooms: | 3 |
Property Description
A beautifully presented detached house situated in a popular residential location close to local school, shops and amenities and excellent transport links. Built by Wheeldon Homes in 2016 the property offers the balance of the builders guarantee and the spacious accommodation comprises entrance hall with cloaks/wc off, lounge, fitted dining kitchen, three bedrooms with en suite to master bedroom and family bathroom. Gas central heating . Double glazing. Garage & driveway. Front and rear gardens. Offered for sale with no upward chain an internal viewing is highly recommended.
Entrance hall
Entered via a double glazed entrance door with window to the front, central heating radiator.
Cloaks / WC
Having low flush WC, wash hand basin, splash back tiling, central heating radiator, spot lighting and window to side elevation.
Lounge 4.73m (15' 6") x 5.09m (16' 8")
Having a UPVC double glazed to the front elevation, two central heating radiators, stairs to first floor landing.
Fitted dining kitchen
Having a range of units comprising of base units with cupboard and drawers with granite effect work surfacing and splashback, range of wall cupboards with under lighting, inset sink and drainer, integrated electric oven with gas hob and extractor over, integrated washer dryer, integrated dish washer, tiled floor, spot lighting to ceiling, tiled floor, central heating radiator, double glazed window to rear elevation and double glazed French doors to garden.
First floor landing
Having a double glazed window to the side elevation, built in storage cupboard and access to loft space.
Bedroom one 3.45m (11' 4") x 3.02m (9' 11")
Having a double glazed window to the front elevation, central heating radiator and range of built in wardrobes.
En suite shower room
Having a three piece suite comprising of walk in shower cubicle, wash hand basin and low flush WC, spot lighting to ceiling, extractor fan and towel rail radiator.
Bedroom two 4.35m (14' 3") x 3.01m (9' 11")
Having a double glazed window to the rear elevation and central heating radiator.
Bedroom three 3.10m (10' 2") x 1.98m (6' 6")
Having a double glazed window to the front elevation and central heating radiator.
Bathroom
Having a three piece suite comprising of panelled bath with shower over and glass shower screen, wash hand basin and low flush WC, half tiled walls, towel rail radiator, spot lighting and window to the front elevation
Outside
To the front of the property is a block paved driveway leading to garage with up and over door, power and lighting and personal door to the rear elevation. The remainder being laid to lawn with pathway to entrance door.
To the rear is an enclosed garden with paved patio area and lawn
Property Location
Similar Properties
Detached house For Sale Heanor Detached house For Sale DE75 Heanor new homes for sale DE75 new homes for sale Flats for sale Heanor Flats To Rent Heanor Flats for sale DE75 Flats to Rent DE75 Heanor estate agents DE75 estate agents



.png)


