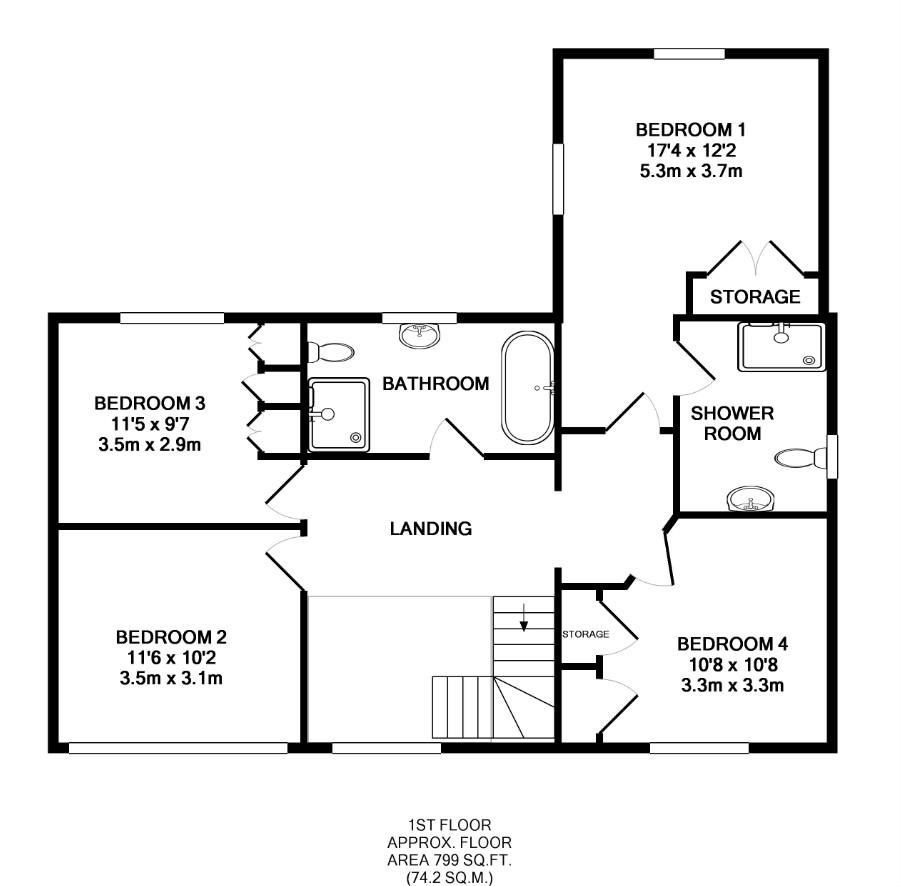4 Bedrooms Detached house for sale in Nine Ashes Road, Blackmore, Ingatestone CM4 | £ 825,000
Overview
| Price: | £ 825,000 |
|---|---|
| Contract type: | For Sale |
| Type: | Detached house |
| County: | Essex |
| Town: | Ingatestone |
| Postcode: | CM4 |
| Address: | Nine Ashes Road, Blackmore, Ingatestone CM4 |
| Bathrooms: | 0 |
| Bedrooms: | 4 |
Property Description
Situated in the heart of desirable Blackmore Village, is this attractive four bedroom detached family home. Extended and refurbished to a very high standard throughout and offers underfloor heating to a very large proportion of the ground floor.
The property lends itself to accommodating an elderly relative as there is a room on the ground floor which could be used as a bedroom with doors wide enough to accommodate wheelchair access. Alongside this room is a wet room, with doors fitted to also accommodate a wheelchair and a utility room which could be utilized as a second kitchen.
The accommodation is complimented by West facing landscaped gardens to front and rear with planning permission already granted to build a double garage to the side.
Entrance Hall
Very spacious, with stairs leading to the first floor galley landing.
Lounge (5.92m x 3.53m (19'5 x 11'7))
With french doors leading to garden.
Dining Room / Play Room (3.71m x 3.23m (12'2 x 10'7 ))
Kitchen / Dining Room / Family Area (7.87m x 7.37m (25'10 x 24'2 ))
Fully fitted kitchen area with; built in dishwasher, fridge/freezer, second fridge, two ovens with induction hob and extractor above. Wooden work surfaces with island alongside breakfast bar and storage cupboards, bi-folds to garden.
Utility Room (2.59m x 2.06m (8'6 x 6'9 ))
Built in cupboard for gas fired boiler, fitted units with sink unit.
Inner Hallway
Offering access to the Dining Room / Play Room, doors to the wet room and kitchen area.
Wet Room
Wash hand basin, low level WC, shower area.
Galley Landing
Bedroom One (5.28m x 3.71m (17'4 x 12'2 ))
Built in wardrobe cupboards.
En-Suite Shower Room
Including a three piece suite.
Bedroom Two (3.51m x 3.10m (11'6 x 10'2))
Bedroom Three (3.48m x 2.92m (11'5 x 9'7 ))
Including fitted wardrobes.
Bedroom Four (3.25m x 3.25m (10'8 x 10'8 ))
Two built in wardrobes.
Bathroom
Featuring a four piece suite and a warm air body drier (directed from the ceiling).
External, Rear Garden
L shaped garden measuring some 68' x 60', West facing and laid to neat lawns, patio with flowers and shrubs.
External, Front Garden
Laid to tarmac driveway with parking for up to 5 vehicles and neat lawns.
Property Location
Similar Properties
Detached house For Sale Ingatestone Detached house For Sale CM4 Ingatestone new homes for sale CM4 new homes for sale Flats for sale Ingatestone Flats To Rent Ingatestone Flats for sale CM4 Flats to Rent CM4 Ingatestone estate agents CM4 estate agents



.png)








