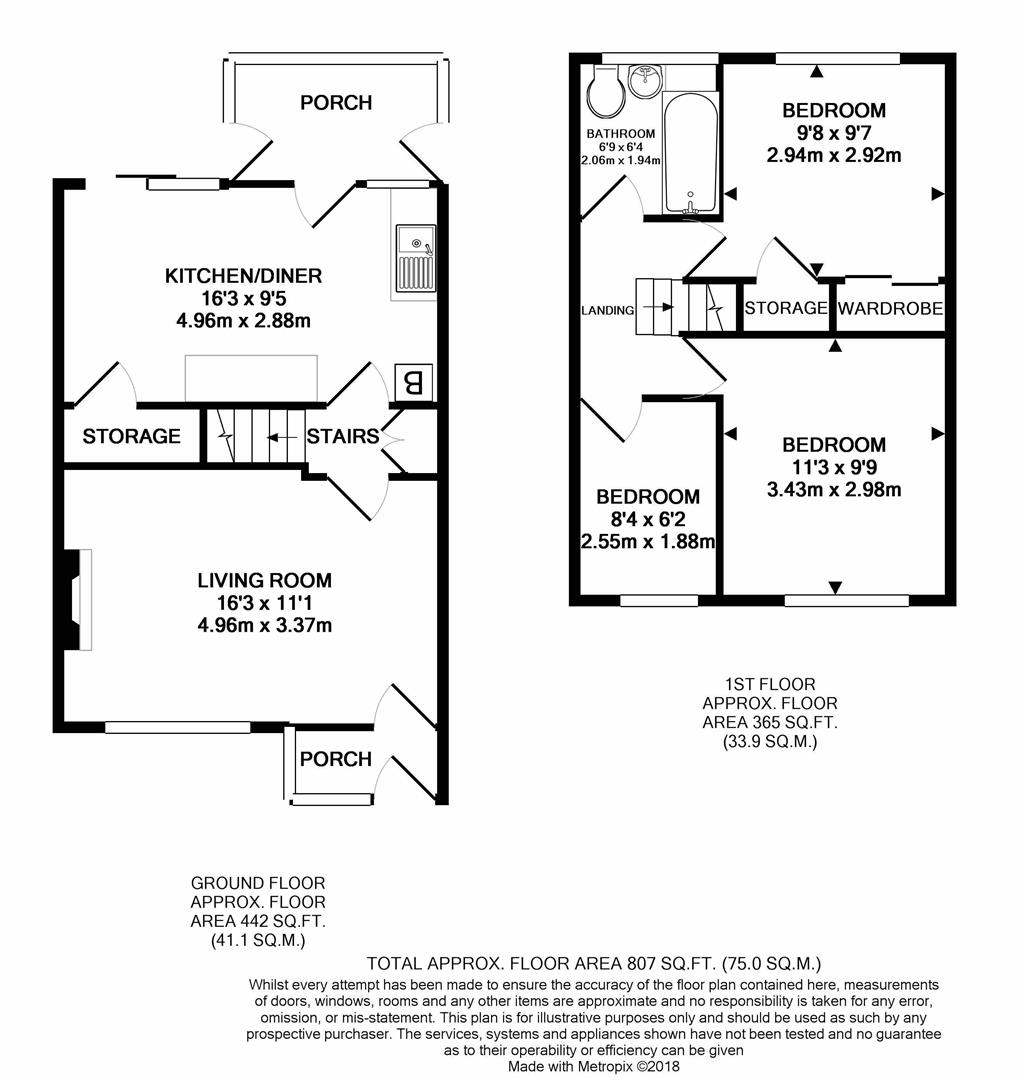3 Bedrooms Detached house for sale in Norfolk Avenue, Grassmoor, Chesterfield S42 | £ 160,000
Overview
| Price: | £ 160,000 |
|---|---|
| Contract type: | For Sale |
| Type: | Detached house |
| County: | Derbyshire |
| Town: | Chesterfield |
| Postcode: | S42 |
| Address: | Norfolk Avenue, Grassmoor, Chesterfield S42 |
| Bathrooms: | 1 |
| Bedrooms: | 3 |
Property Description
Detached family home backing onto playing fields offering huge scope
Offered for sale with no upward chain is this attractive three bedroomed detached property offering 807 Sq. Ft. Of family sized accommodation, requiring a scheme of cosmetic upgrade and refurbishment to create a delightful home, with a superb South Facing rear garden backing onto Barnes Park and within walking distance of the various village amenities.
General
Gas Central Heating
uPVC Double Glazed Windows and Doors
Current Energy Band -
Gross Internal Floor Area sq m/sq ft
Council Tax Band – B
Secondary School Catchment Area – Tupton Hall
On The Ground Floor
UPVC double glazed entrance door leads into
Entrance Porch
Having vinyl flooring and a single glazed door leading through to the
Lounge (4.95m x 3.38m (16'3 x 11'1))
A front facing reception room with a feature stone fire place fitted with a gas fire and coving to ceiling
Inner Lobby
Having the staircase leading to the First Floor Accommodation and a built in cupboard
Dining Kitchen (4.95m x 2.87m (16'3 x 9'5))
Being part tiled and fitted with a range of light coloured base units and pine wall units with complementary worksurface over. Inset 1 1/2 bowl stainless steel sink unit with mixer tap. There is space for a cooker and space and plumbing for an automatic washing machine. There is vinyl flooring in the kitchen and carpeting in the dining area along with a built in storage cupboard and uPVC double glazed patio doors lead onto patio.
A single glazed door leads into
Rear Single Glazed Porch
Having a perspex roof and a door leading out onto the rear garden
On The First Floor
Landing
With loft access hatch which has a retractable ladder
Bedroom One (3.43m x 2.97m (11'3 x 9'9))
A double room overlooking the front of the property
Bedroom Two (2.95m x 2.92m (9'8 x 9'7))
A double room overlooking the rear of the with built in overstairs storage and fitted wardrobe with sliding doors.
Bedroom Three (2.54m x 1.88m (8'4 x 6'2))
A single room overlooking the front of the property
Bathroom (2.06m x 1.93m (6'9 x 6'4))
Being part tiled and containing a coloured suit comprising cast iron bath with electric shower over, low flush WC and pedestal hand wash basin
Outside
To the front of the property is a lawned area with a driveway to the side providing off road parking and leading to the Detached sectional garage
The rear garden is enclosed with a covered patio and a lawned area beyond with mature borders. The garden backs onto Grassmoor Country Parrk
Property Location
Similar Properties
Detached house For Sale Chesterfield Detached house For Sale S42 Chesterfield new homes for sale S42 new homes for sale Flats for sale Chesterfield Flats To Rent Chesterfield Flats for sale S42 Flats to Rent S42 Chesterfield estate agents S42 estate agents



.png)










