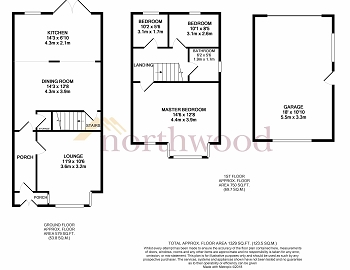3 Bedrooms Detached house for sale in Norfolk Street, Springfield, Wigan WN6 | £ 110,000
Overview
| Price: | £ 110,000 |
|---|---|
| Contract type: | For Sale |
| Type: | Detached house |
| County: | Greater Manchester |
| Town: | Wigan |
| Postcode: | WN6 |
| Address: | Norfolk Street, Springfield, Wigan WN6 |
| Bathrooms: | 0 |
| Bedrooms: | 3 |
Property Description
Fantastic opportunity to acquire a traditional bay fronted detached home on the ever popular Norfolk Street of Springfield and is situated within walking distance of the beautiful Mesnes Park and within easy reach of Wigan town centre, with its abundance of local amenities and public transport. An ideal purchase for a first time buyer looking for a property in need of modernisation that they can add their own stamp too. A charming home boasting well proportioned living space and lovely high ceilings. On entrance to the ground floor reveals: Welcoming entrance porch, entrance hallway, spacious lounge with bay window and large dining area opening on to the well equipped kitchen. To the first floor are three bedrooms and family bathroom. Externally the property boasts an easy to maintain rear garden with detached garage. Offered for sale with no onward chain. Tenure: Leasehold
This property is for sale by the Modern Method of Auction which is not to be confused with traditional auction. The Modern Method of Auction is a flexible buyer friendly method of purchase. We do not require the purchaser to exchange contracts immediately but grant 28 days to achieve exchange of contracts from the date the buyer's solicitor is in receipt of the draft contracts and a further 28 days to complete. Allowing the additional time to exchange on the property means interested parties can proceed with traditional residential finance. Upon close of a successful auction or if the vendor accepts an offer during the auction, the buyer will be required to put down a non-refundable Reservation Fee of 4.2% to a minimum of £6,000.00 including VAT which secures the transaction and takes the property off the market. Fees paid to the Auctioneer may be considered as part of the chargeable consideration for the property and be included in the calculation for stamp duty liability. Further clarification on this must be sought from your legal representative. The buyer will be required to sign an Acknowledgement of Reservation form to confirm acceptance of terms prior to solicitors being instructed. Copies of the Reservation from and all terms and conditions can be found in the Buyer Information Pack which can be downloaded for free from the auction section of our website or requested from our Auction Department. Please note this property is subject to an undisclosed reserve price which is generally no more than 10% in excess of the Starting Bid, both the Starting Bid and reserve price can be subject to change. Terms and conditions apply to the Modern Method of Auction, which is operated by Lancashire Property Auction powered by iam Sold. Reservation Fee is in addition to the final negotiated selling price.
Entrance Porch
uPVC double glazed French doors to front aspect, uPVC double glazed windows, ceiling light point and tiled flooring.
Entrance Hallway
Ceiling light point, coved ceiling, wall mounted radiator, wooden door leading to porch and carpeted flooring.
Lounge 11'9" x 10'6" (3.58m x 3.20m)
uPvc double glazed bay window to front aspect, coved ceiling, ceiling light point, wall mounted radiator and carpeted flooring.
Dining Room 12'8" x 14'3" (3.86m x 4.34m)
Ceiling light point, coved ceiling, under stairs storage cupboard, gas fire with stone feature surround, stairs leading to first floor and carpeted flooring.
Kichen 6'10" x 14'3" (2.08m x 4.34m)
Ceiling light point, uPVC double glazed window facing the rear aspect, uPVC double glazed French doors leading to rear aspect, wall and base units, stainless steel sink, space for washing machine and fridge/freezer, uPVC double glazed window to side aspect, electric cooker and hob and vinyl flooring.
First floor
Landing
Ceiling light point, wall mounted radiator and carpeted flooring.
Master Bedroom 12'8" x 14'6" (3.86m x 4.41m)
Ceiling light point, uPVC double glazed bay window to front aspect, uPVC double glazed window to front aspect, fitted wardrobes, wall mounted radiator and carpeted flooring.
Bedroom Two 10'2" x 8'5" (3.09m x 2.56m)
Ceiling light point, uPVC double glazed window to rear aspect and carpeted flooring.
Bedroom Three 10'2" x 5'6" (3.09m x 1.67m)
Ceiling light point, uPVC double glazed window to rear aspect, wall mounted radiator, storage cupboard housing housing water tank and carpeted flooring.
Family Bathroom 5'6" x 6'2" (1.67m x 1.87m)
Ceiling light point, uPVC double glazed window to side aspect, pedestal sink, WC, panelled bath with over head electric shower, tiled walls, wall mounted radiator and carpeted flooring.
External
Gardens
To the rear of the property is a private low maintenance garden and flagged paths with borders to the front.
Detached Garage 18'2" x 10'10" (5.53m x 3.30m)
Ceiling light point, up and over door leading to rear aspect, single glazed wooden window facing the front and side aspect and power supply.
Tenure
Leasehold 999 years from 4th January 1935
Property Location
Similar Properties
Detached house For Sale Wigan Detached house For Sale WN6 Wigan new homes for sale WN6 new homes for sale Flats for sale Wigan Flats To Rent Wigan Flats for sale WN6 Flats to Rent WN6 Wigan estate agents WN6 estate agents



.png)


