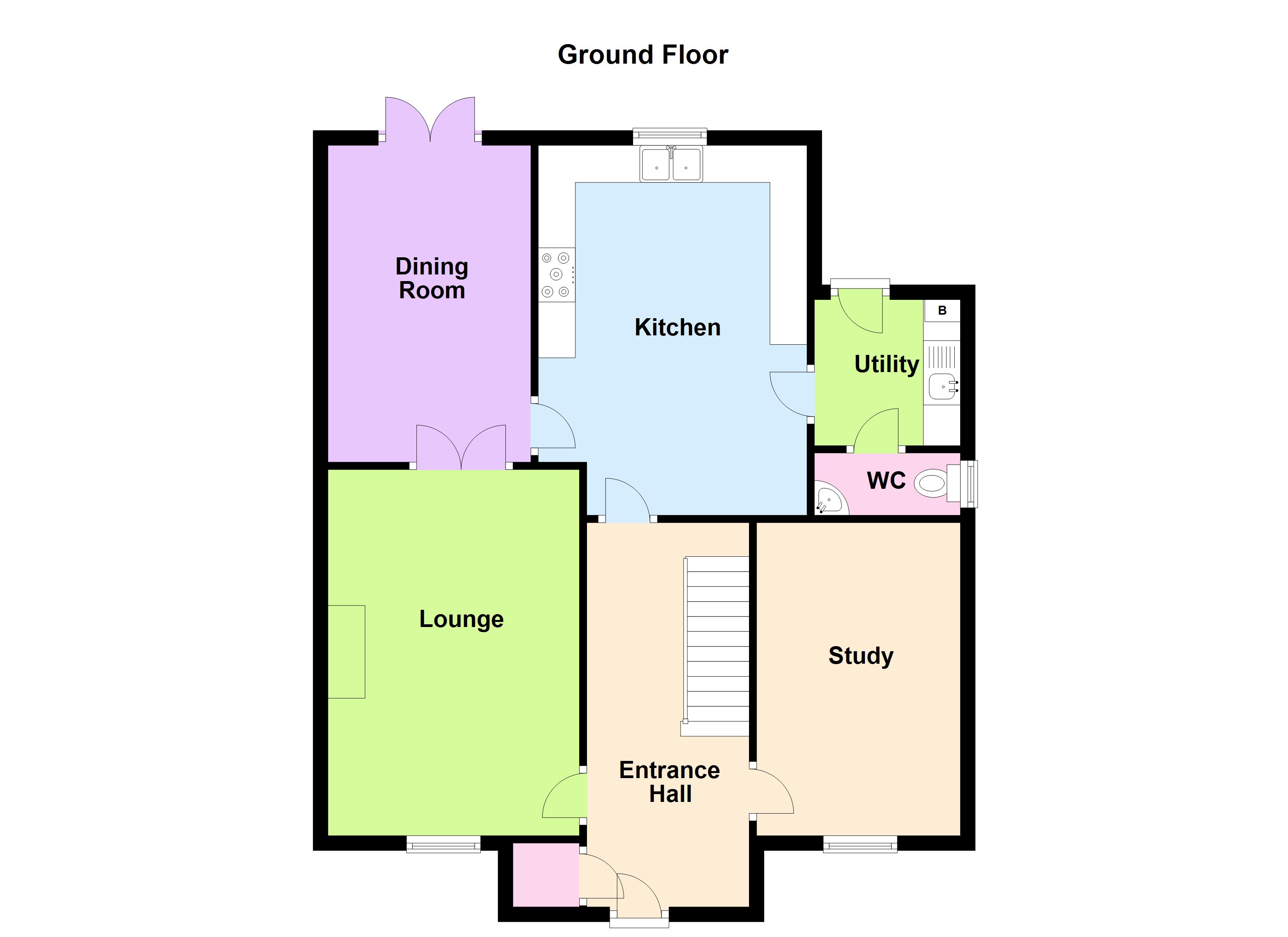4 Bedrooms Detached house for sale in North Street, Middle Rasen LN8 | £ 325,000
Overview
| Price: | £ 325,000 |
|---|---|
| Contract type: | For Sale |
| Type: | Detached house |
| County: | Lincolnshire |
| Town: | Market Rasen |
| Postcode: | LN8 |
| Address: | North Street, Middle Rasen LN8 |
| Bathrooms: | 3 |
| Bedrooms: | 4 |
Property Description
*impressive detached family home - popular village location* Impeccably presented, briefly comprising, entrance hall, lounge, study, kitchen, dining room, utility, 4 bedrooms, ensuite & bathroom. Gardens, driveway & double garage. Not to be missed.
Entrance Hall
2.19m 5.18m - Having double glazed front entrance door, solid wood flooring, radiator, storage cupboard, stairs to first floor with storage under.
Study (2.75m x 3.93m)
Having double glazed window to front aspect, radiator and solid wood flooring.
Lounge (3.39m x 4.94m)
Having double glazed window to front aspect, radiator and feature fire place with multi fuel burner inset.
Kitchen (5.27m x 3.63m)
Having a range of modern fitted wall and base units, granite worksurfaces, space for a Range style cooker, double butler sink unit, integrated dishwasher, tiled splash backs, tiled flooring, space for American fridge freezer and double glazed window to rear aspect.
Dining Room (4.27m x 2.74m)
Having double glazed French doors to rear, radiator and solid wood flooring.
Utility Room (1.75m x 1.75m)
Having wall and base units, space and plumbing for washing machine, space for tumble dryer, stainless steel sink unit, tiled splash backs, radiator, wall mounted gas boiler, tiled flooring and double glazed rear entrance door.
WC / Cloakroom (0.83m x 1.75m)
Having low level WC, hand wash basin, radiator, tiled splash backs, tiled flooring and double glazed window to side aspect.
Landing (1.16m x 3.74m)
Having roof void access, radiator and airing cupboard housing hot water cylinder.
Bedroom 1 (3.82m x 4.51m)
Having double glazed window to front aspect, radiator, solid wood flooring and a range of fitted wardrobes.
Ensuite Bathroom (3.17m x 3.06m)
Having 4 piece suite comprising low level WC, vanity wash hand basin, panelled bath, mains shower cubicle, tiled splash backs, tiled flooring, radiator and double glazed window to front aspect.
Bedroom 2 (4.33m x 3.18m)
Having double glazed window to rear aspect, radiator, solid wood flooring and fitted wardrobe.
Bedroom 3 (2.74m x 3.66m)
Having double glazed window to front aspect, radiator and fitted wardrobe.
Bedroom 4 (3.05m x 2.74m)
Having double glazed window to rear aspect, radiator and solid wood flooring.
Family Bathroom (2.79m x 3.17m)
Having 4 piece suite comprising low level WC, pedestal hand wash basin, panelled bath, mains shower cubicle, radiator, heated towel rail, tiled splash backs, tiled flooring and double glazed windows to side and rear aspects.
Gardens
The property occupies a generous plot with landscaped gardens. The gardens are attractively landscaped being laid to lawn and having a paved patio area, various borders and beds with a variety of plants, shrubs, flowers and trees.
Driveway
There is a block paved driveway to the front of the garages with an electric vehicle charging point.
Detached Double Garage
Having 2 up and over doors, power and lighting.
Property Location
Similar Properties
Detached house For Sale Market Rasen Detached house For Sale LN8 Market Rasen new homes for sale LN8 new homes for sale Flats for sale Market Rasen Flats To Rent Market Rasen Flats for sale LN8 Flats to Rent LN8 Market Rasen estate agents LN8 estate agents



.png)








