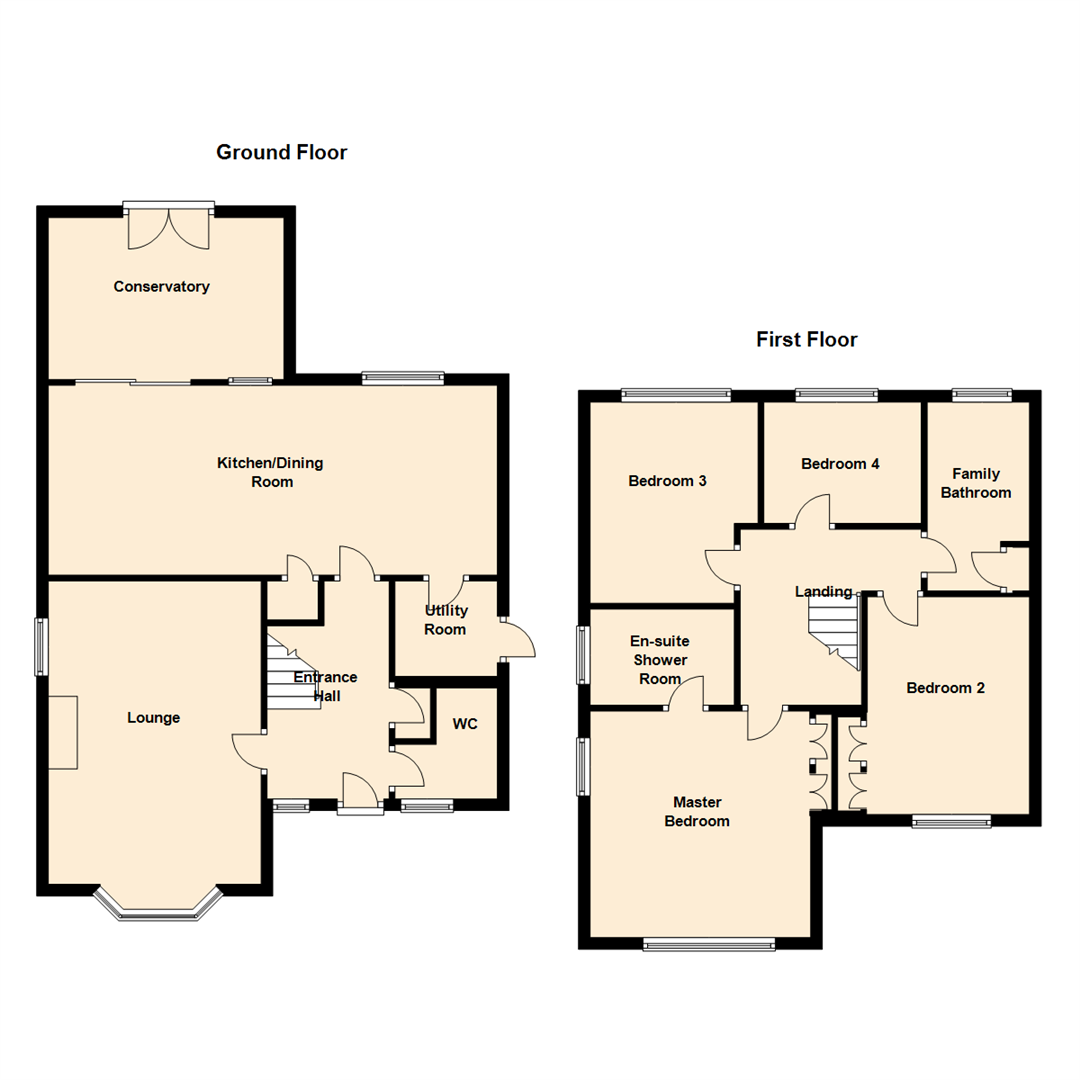4 Bedrooms Detached house for sale in Nursery Close, Kippax, Leeds LS25 | £ 319,995
Overview
| Price: | £ 319,995 |
|---|---|
| Contract type: | For Sale |
| Type: | Detached house |
| County: | West Yorkshire |
| Town: | Leeds |
| Postcode: | LS25 |
| Address: | Nursery Close, Kippax, Leeds LS25 |
| Bathrooms: | 2 |
| Bedrooms: | 4 |
Property Description
* four bedroom family detached property * conservatory * driveway & garage *
Are you looking for a spacious family home, with ample room and situated within a small development? Then look no further than this fantastic family home! Viewing is essential to appreciate the true value of this property.
Set with a small develop, and cul de sac location within Kippax, is this four bedroom detached property. The property benefits from both double-glazing and central heating, together with added extras such as a utility room, en-suite and a sizeable conservatory to name but a few.
The well looked after accommodation briefly comprises of: Welcoming hallway, good sized cloaks/WC, Lounge with a feature bay window and fire surround, 25'5" fitted family living kitchen with built-in dishwasher and dining area - this room is the real hub of this homey!, light and airy conservatory with views of the rear garden, and useful utility room. To the first floor, there are four bedrooms - master, and bedroom two with fitted wardrobes, and master bedroom with en-suite shower room, and family bathroom with white suite.
To the outside, there is a blue slate garden area to the front, with paved foot path and wrought iron gated access. To the rear, there is a fully enclosed good sized garden with paved patio seating area, ample lawn and slightly raised timber decking seating area. In addition, there is a driveway to the side offering off road parking for two/three cars and a brick built garage.
** Call now 24 hours a day, 7 days a week to arrange your viewing. **
Entrance Hall
Double-glazed window to front, wooden laminate floor, stairs to first floor landing, built-in storage cupboard, door to:
Wc
Double-glazed window to front, fitted with two piece white suite comprising of wash hand basin and low-level WC. Radiator.
Lounge (5.23m x 3.71m (17'2" x 12'2"))
Double-glazed bay window to front, double-glazed window to side, electric fire with feature fire surround, two radiators, wooden floor, coving to ceiling.
Living Kitchen/Dining Room (3.28m x 7.75m (10'9" x 25'5"))
Fantastic room, the real hub of the home!
Fitted with a matching range of base and eye level units with worktop space over with drawers, matching wine rack, one and half bowl sink unit with single drainer and mixer tap, tiled splash-backs, built-in dishwasher, space for fridge/freezer, gas and electric point for cooker, space for range style cooker with extractor hood above, two double-glazed windows to rear. Contemporary style wall mounted radiator, wooden laminate floor, coving to ceiling, recessed spotlights, double-glazed sliding door to conservatory. Door to:
Utility Room
Fitted with a range of base and eye level units with worktop space over, stainless steel sink unit, plumbing for automatic washing machine, space for tumble dryer, extractor fan, radiator, wooden laminate floor.
Conservatory
Half brick and uPVC double glazed construction with uPVC double glazed windows, radiator, wall mounted electric heater and air conditioning unit, wooden laminate floor, and double-glazed double doors to the rear garden.
Landing
Door to:
Family Bathroom
Fitted with three piece white suite comprising panelled bath with hand shower attachment, pedestal wash hand basin and low-level WC. Tiled surround, extractor fan, double-glazed window to rear, and built-in storage cupboard, radiator.
Master Bedroom (3.91m x 4.68m (12'10" x 15'4"))
Double-glazed window to front, double-glazed window to side, radiator, wooden laminate floor, built-in wardrobes with hanging rail. Door to:
En-Suite Shower Room
Fitted with three piece suite comprising shower enclosure, pedestal wash hand basin and low-level WC. Extractor fan, tiled splash-back, double-glazed window to side, wooden laminate floor.
Bedroom 2 (3.91m x 2.92m (12'10" x 9'7"))
Double-glazed window to front, radiator, built-in wardrobes with hanging rail.
Bedroom 3 (3.45m x 3.02m max (11'4" x 9'11" max))
Double-glazed window to rear, radiator, wooden laminate floor.
Bedroom 4 (2.34m x 2.72m (7'8" x 8'11"))
Double-glazed window to rear, radiator.
Outside
To the front of the property, there is a paved path leading to the front door and side door, together with wrought iron gated access and blue slate beds.
To the rear, there is a fully enclosed garden with a paved patio seating area which leads to a good sized lawned garden with timber decking seating area. In addition to the garden, there is a driveway to the side which offers off road parking for two/three cars and leads to a brick built garage. The garage has an up and over door.
Directions
From our Garforth office turn left onto Main Street which becomes Lidgett Lane at traffic lights turn left onto Selby Road then 1st right towards Kippax. Follow this road taking the 7th right onto Nursery Close. Follow the road along, where number 21 can be found on the left hand side indicated by the For Sale board.
Agents Note
Please note that there is a maintenance fee of £200.74 per year, to pay towards the up keep of the communal areas.
Property Location
Similar Properties
Detached house For Sale Leeds Detached house For Sale LS25 Leeds new homes for sale LS25 new homes for sale Flats for sale Leeds Flats To Rent Leeds Flats for sale LS25 Flats to Rent LS25 Leeds estate agents LS25 estate agents



.png)











