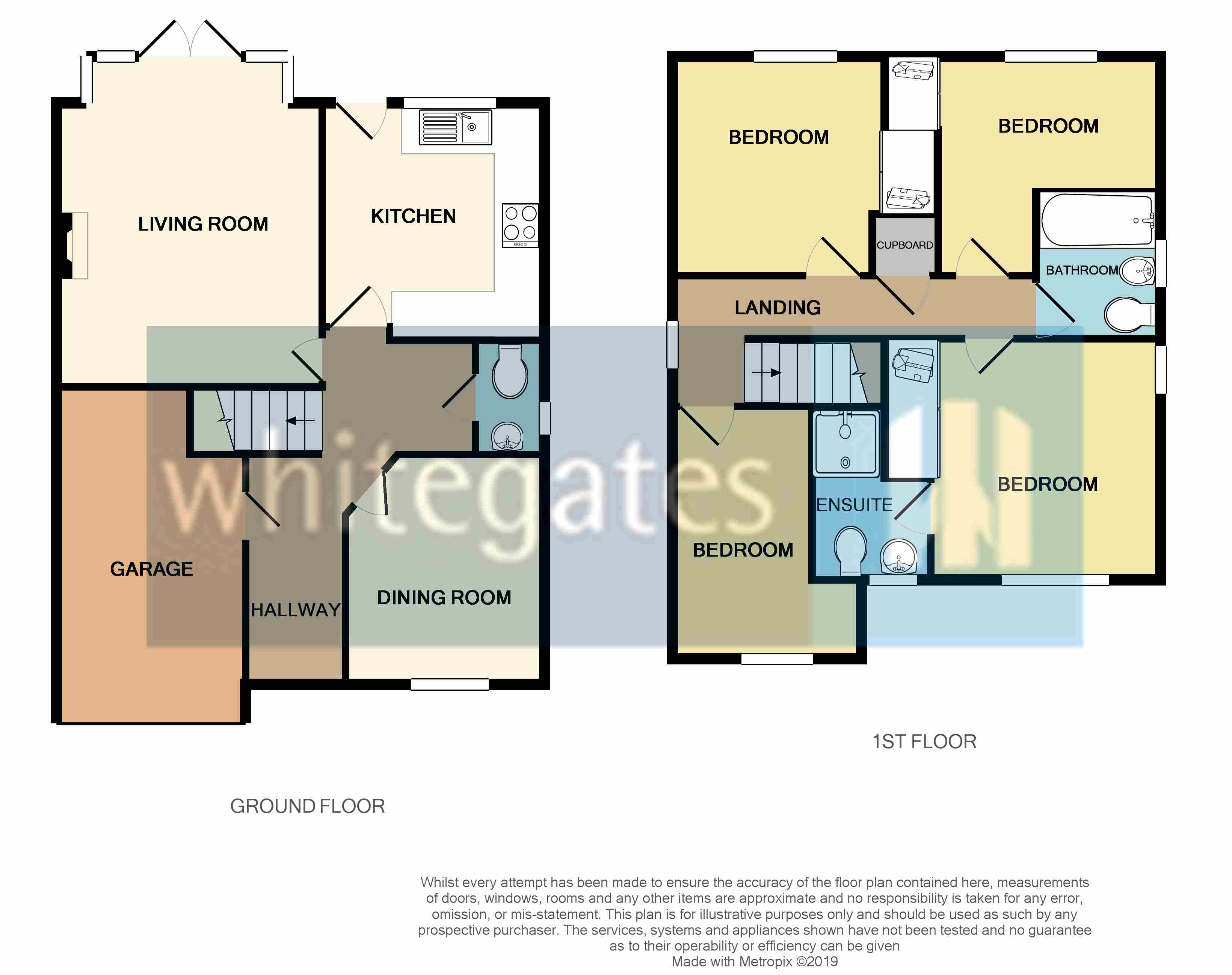4 Bedrooms Detached house for sale in Oakdale Road, Kinsley, Pontefract, West Yorkshire WF9 | £ 190,000
Overview
| Price: | £ 190,000 |
|---|---|
| Contract type: | For Sale |
| Type: | Detached house |
| County: | West Yorkshire |
| Town: | Pontefract |
| Postcode: | WF9 |
| Address: | Oakdale Road, Kinsley, Pontefract, West Yorkshire WF9 |
| Bathrooms: | 2 |
| Bedrooms: | 4 |
Property Description
***immaculate family home located near train station*** Located close to train station with direct access to Leeds, Wakefield & Doncaster is this well presented four bedroom family home with a good sized enclosed rear garden. The accommodation briefly comprises:- entrance hall, cloakroom with WC, living room, dining room, breakfast kitchen, stairs and landing, four bedrooms, three of which have fitted wardrobes, ensuite shower room and house bathroom. Double width front driveway and integral garage.
Entrance Hall
Double glazed front door under entrance canopy with outside light which then leads into a spacious hallway with central heating radiator, laminate wood flooring, spotlights to ceiling, internal door to garage and the staircase leading off to the side.
Cloakroom
Recently re-furbished with a low level WC bowl style wash hand basin set to a floating wooden vanity style unit with chrome mixer tap. Chrome heated towel rail, extractor fan and UPVC double glazed gable window with frosted glass.
Living Room (14' 8" x 11' 7" (4.47m x 3.53m))
Living flame effect gas fire recessed into the wall with a raised marble effect hearth, central heating radiator, coving to the ceiling and laminate wood flooring. UPVC double glazed French doors with matching windows to a walk in bay recess which lead out onto the garden.
Dining Room (10' 0" x 8' 8" (3.05m x 2.64m))
Central heating radiator, wood laminate flooring, coving and spotlights to the ceiling and UPVC double glazed window to the front aspect.
Breakfast Kitchen (13' 1" x 9' 10" (4m x 3m))
Fitted with a range of high gloss cream fronted units to both high and low levels having roll edge wood effect laminate work tops with matching low level splashbacks and inset stainless steel one and a half bowl sink unit. Space for range cooker (possibly included) with large stainless steel extractor hood over. Plumbing for washer, space for tall free standing fridge freezer, central heating radiator, tiled flooring and spotlights to the ceiling. UPVC double glazed rear window and double glazed external door to the garden patio.
Stairs And Landing
Staircase leads off the entrance hall to landing area with spindle railed banister, loft access hatch, storage / cylinder cupboard, central heating radiator and UPVC double glazed gable window.
Bedroom One (10' 3" x 10' 3" (3.12m x 3.12m))
Double bedroom with fitted wardrobes to recess and central heating radiator under UPVC double glazed window to the front aspect.
Ensuite Shower Room
Furnished with a shower cubicle which is set to recess, low level w.C and pedestal wash hand basin. Tiling to floor and matching tiling to shower, chrome heated towel rail, extractor fan and UPVC double glazed front window with frosted glass.
Bedroom Two (9' 6" x 8' 8" (2.9m x 2.64m))
Double bedroom with fitted wardrobes to recess, central heating radiator and UPVC double glazed window to the rear aspect.
Bedroom Three (10' 8" x 9' 6" (3.25m x 2.9m))
Central heating radiator, fitted double wardrobe to recess and UPVC double glazed window to the rear to the rear aspect.
Bedroom Four (11' 0" x 6' 1" (3.35m x 1.85m))
Central heating radiator, wardrobe recess and UPVC double glazed window to the front aspect.
House Bathroom
Recently refurbished with a modern white suite comprising a rectangular bath with central chrome tap fittings and power shower over, low level WC and floating vanity style unit with bowl style wash hand basin over. Tiling to floor, walls and bath with central heating radiator, extractor fan and UPVC double glazed gable window with frosted glass.
Exterior
Double width front concreted driveway leading to an integral garage with power and light. Lawned open plan front garden with shrubbed and hedged boarders plus side gated access to the rear garden. Flagged pathway runs across the rear of the house with a low level brick boundary wall separating from a good sized lawned garden with mature hedged borders for privacy and a decked seating area tucked into the corner.
Property Location
Similar Properties
Detached house For Sale Pontefract Detached house For Sale WF9 Pontefract new homes for sale WF9 new homes for sale Flats for sale Pontefract Flats To Rent Pontefract Flats for sale WF9 Flats to Rent WF9 Pontefract estate agents WF9 estate agents



.png)











