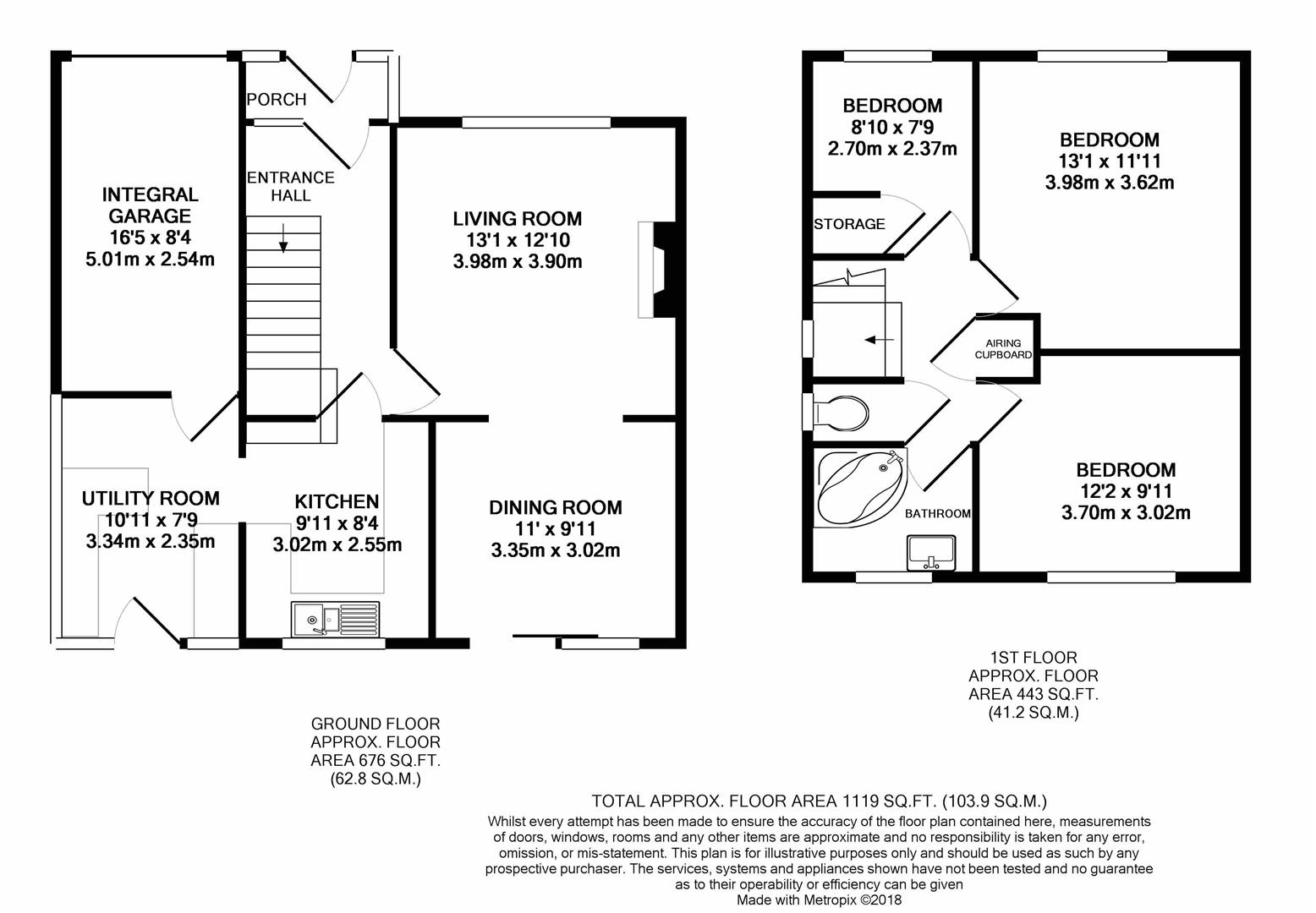3 Bedrooms Detached house for sale in Oaklea Way, Old Tupton, Chesterfield S42 | £ 227,500
Overview
| Price: | £ 227,500 |
|---|---|
| Contract type: | For Sale |
| Type: | Detached house |
| County: | Derbyshire |
| Town: | Chesterfield |
| Postcode: | S42 |
| Address: | Oaklea Way, Old Tupton, Chesterfield S42 |
| Bathrooms: | 1 |
| Bedrooms: | 3 |
Property Description
Lovely family home with landscaped gardens
This delightful three bedroomed detached house offers well presented, family sized accommodation together with a landscaped plot with parking and garaging, in this sought after residential location, easily accessible for both Holmgate and Tupton Hall Schools and for commuter links into the town centre.
General
Gas Central Heating
uPVC Double Glazed Windows and Doors
Current Energy Band - D
Gross Internal Floor Area 103.9 sq m/1119 sq ft
(Including garage)
Council Tax Band – C
Secondary School Catchment Area – Tutpon Hall School
On The Ground Floor
Entrance Porch
Having a tiled floor and a single glazed door leading into the...
Entrance Hall
With staircase leading to the First Floor Accommodation.
Lounge (3.99m x 3.91m (13'1 x 12'10))
A good sized reception room overlooking the front of the property, having a feature fireplace with fitted coal effect gas fire.
An open archway gives access into the...
Dining Room (3.35m x 3.02m (11' x 9'11))
Having uPVC double glazed patio doors leading out onto the rear garden.
Kitchen (3.02m x 2.54m (9'11 x 8'4))
Being fitted with a range of cream coloured Shaker style wall, base and drawer units with complementary worksurfaces and splashbacks.
Inset 1 1/2 bowl sink unit with mixer tap.
There is an integrated electric oven with a four ring hob and extractor over. There is also a built in microwave/grill combination oven.
An archway leads into...
Breakfast Room/Utility Room (3.33m x 2.36m (10'11 x 7'9))
With a range of cream coloured base units with worksurfaces over and a small breakfast bar.
There is an integrated dishwasher and space and plumbing for an automatic washing machine.
There is a door leading into the integral garage and a uPVC double glazed door leading out onto the rear garden.
On The First Floor
Landing
Having a built in airing cupboard and loft access hatch with a retractable ladder leading to a part boarded roof space with light.
Bedroom One (3.99m x 3.63m (13'1 x 11'11))
A generous double bedroom overlooking the front of the property.
Bedroom Two (3.71m x 3.02m (12'2 x 9'11))
A second good sized double bedroom overlooking the rear of the property.
Bedroom Three (2.69m x 2.36m (8'10 x 7'9))
A single bedroom with a built in storage cupboard.
Bathroom
Being fully tiled and containing a two piece white suite comprising corner bath with shower over and wash hand basin set within a vanity unit.
Separate Wc
With low flush WC and tiled flooring.
Outside
There is a printed concrete drive to the front of the property providing ample off road parking and leading to the Integral Garage (16'5 x 8'4). There is also a low maintenance decorative gravelled area to the side of the driveway interspersed with mature shrubs and planting
A path to the side of the property gives access to the rear.
Where there is an enclosed garden with a printed concrete patio and steps leading up to a gravelled area which is interspersed with more mature planting and fish pond.
There is also a brick built workshop which has light, power and a workbench.
Property Location
Similar Properties
Detached house For Sale Chesterfield Detached house For Sale S42 Chesterfield new homes for sale S42 new homes for sale Flats for sale Chesterfield Flats To Rent Chesterfield Flats for sale S42 Flats to Rent S42 Chesterfield estate agents S42 estate agents



.png)










