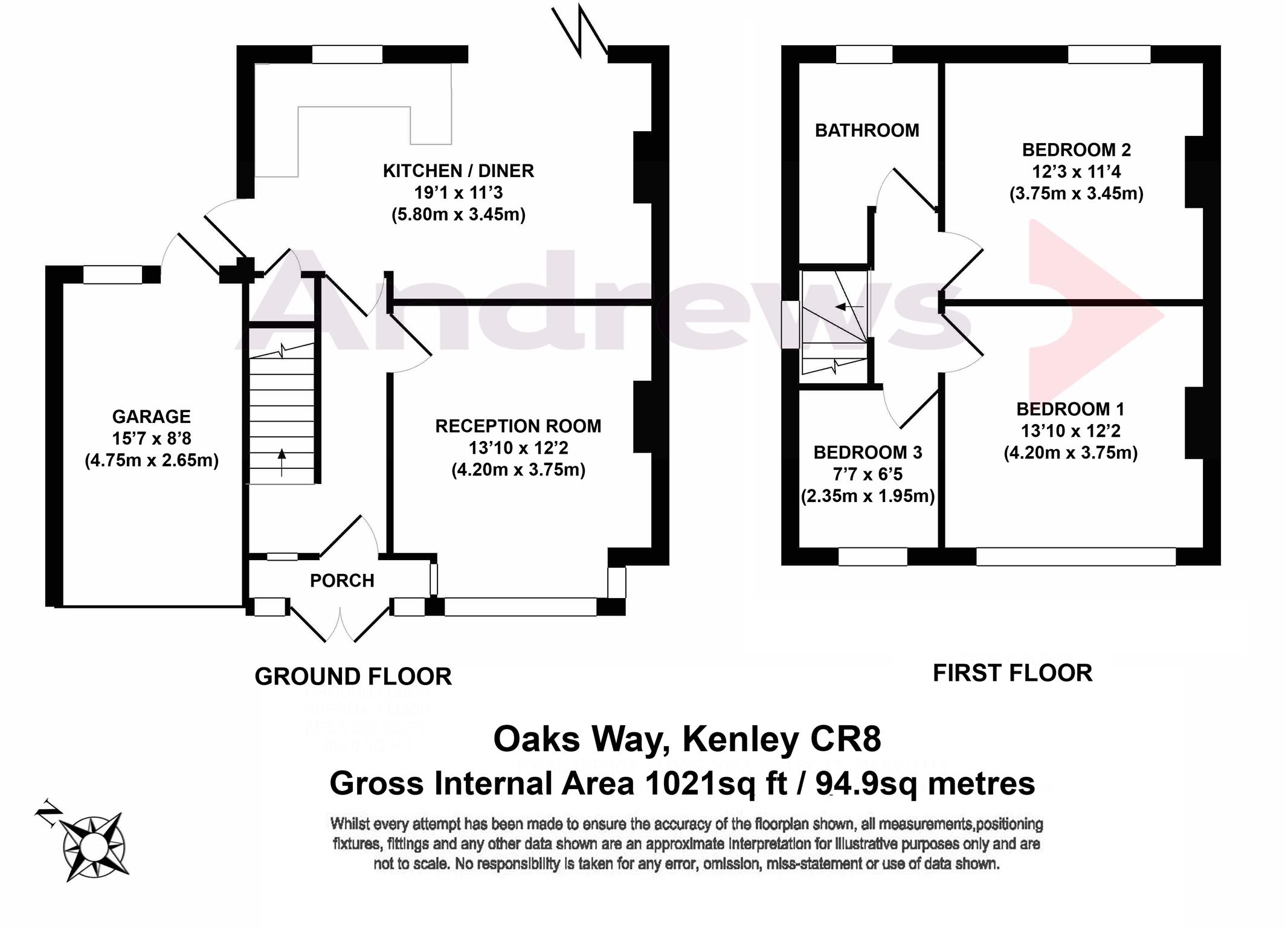3 Bedrooms Detached house for sale in Oaks Way, Kenley, Surrey CR8 | £ 525,000
Overview
| Price: | £ 525,000 |
|---|---|
| Contract type: | For Sale |
| Type: | Detached house |
| County: | London |
| Town: | Kenley |
| Postcode: | CR8 |
| Address: | Oaks Way, Kenley, Surrey CR8 |
| Bathrooms: | 1 |
| Bedrooms: | 3 |
Property Description
Originally built in the 1930's and set within a family residential area of Kenley.
This detached family home has recently been updated and refurbished to a very well presented standard, but at the same time retaining the charm and character of the era it was built in.
The front of the property has part lawn and a drive leading to an attached single garage with double doors, power and light.
The main house has an enclosed double glazed porch which in turn leads to the main front door. The hallway is bright and light and has access to the stairs taking you to all three bedrooms and a modern four piece bath and shower room.
The front reception room has been re-carpeted and with a double glazed square bay window letting in lots of natural light. A dual aspect modern open plan kitchen/ diner is ideal for entertaining friends and family, whilst the double glazed bi-folding doors will open up letting the outside in. From there this will take you on to the raised decking for cocktails on the veranda, whilst the kids play on the lawn.
This property is offered with immediate vacant possession and ideal for those of you that need to move quickly, as the current owners are selling with no onward chain.
Enclosed Double Glazed Porch Entrance
Hallway
Radiator. Picture rails. Staircase. Power points.
Reception Room (4.22m x 3.71m)
Front aspect double glazed bay window. Radiator. Picture rails. Power points.
Open Plan Kitchen Diner (5.82m x 3.43m)
Dual aspect double glazed window. Double glazed bi-fold doors. Single drainer, 1.5 bowl inset sink unit with cupboards under. Range of laminated base units/cupboards/drawers. Range of laminated wall units. Granite worktops. Plumbed for washing machine/dishwasher. Inset gas hob. Cooker hood. Fitted gas oven. Power points. Wall mounted gas boiler. Laminated floor. Double glazed bi-fold door to rear garden and double glazed side access. Integrated dishwasher and washing machine. Built-in utility cupboard.
Landing
Side aspect double glazed window, loft access.
Bedroom 1 (4.22m x 3.71m)
Front aspect double glazed window. Picture rails. Radiator. Power points.
Bedroom 2 (3.73m x 3.45m)
Rear aspect double glazed window. Picture rails. Feature fireplace. Radiator. Power points.
Bedroom 3 (2.31m x 1.96m)
Front aspect double glazed window. Picture rails. Radiator. Power points.
Bath And Shower Room
Rear aspect frosted double glazed window. Tiled panelled bath. Mixer unit. Separate tiled shower cubicle. Vanity hand basin. Low level WC. Part tiled walls. Heated towel rail. Extractor fan.
Rear Garden
Fences to side/rear. Lawns. Patio. Trees/shrubs. Raised decking with steps down to lawn and patio.
Front Garden With Drive
Hedges/fences to side/front. Lawn. Trees/shrubs.
Attached Single Garage (4.75m x 2.64m)
Double doors. Power points. Lights points.
Property Location
Similar Properties
Detached house For Sale Kenley Detached house For Sale CR8 Kenley new homes for sale CR8 new homes for sale Flats for sale Kenley Flats To Rent Kenley Flats for sale CR8 Flats to Rent CR8 Kenley estate agents CR8 estate agents



.png)