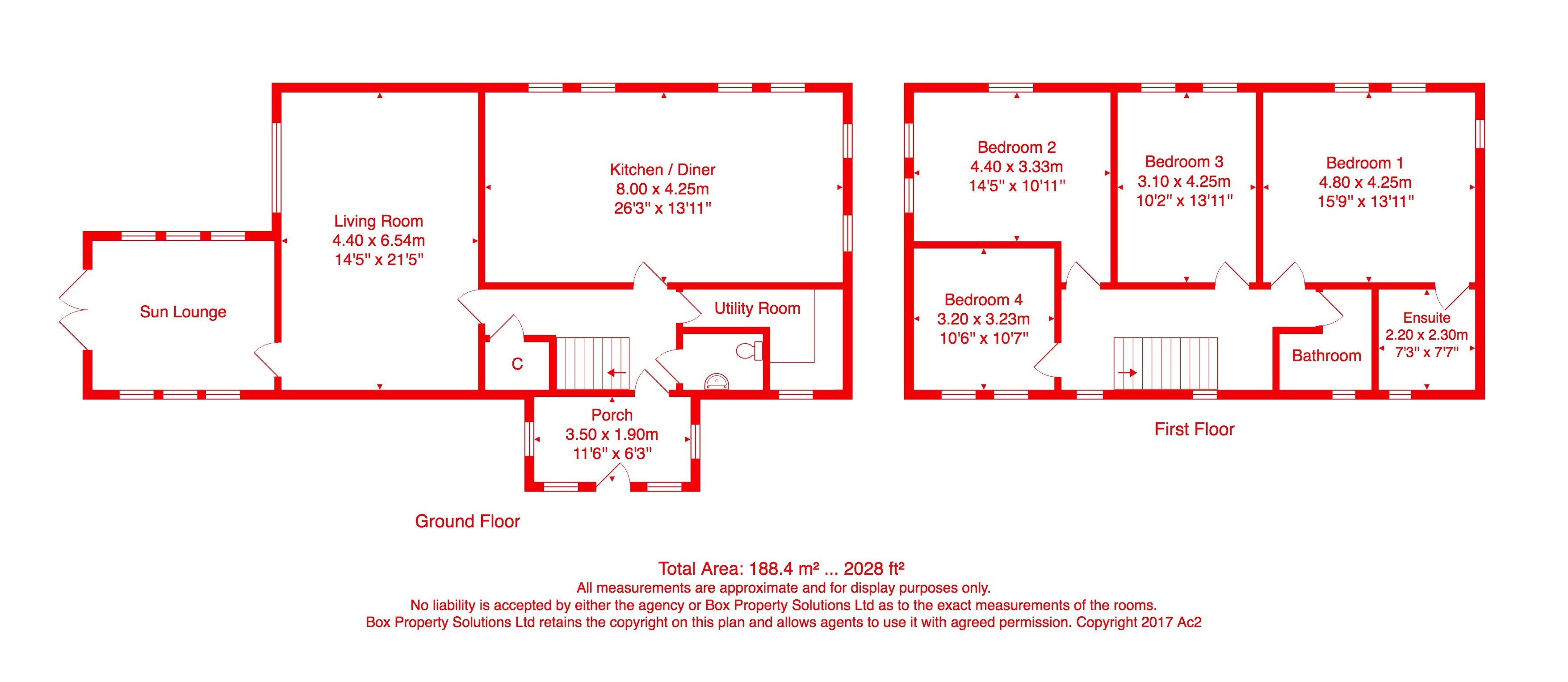4 Bedrooms Detached house for sale in Old Foundry, Riverside, Bingley BD16 | £ 525,000
Overview
| Price: | £ 525,000 |
|---|---|
| Contract type: | For Sale |
| Type: | Detached house |
| County: | West Yorkshire |
| Town: | Bingley |
| Postcode: | BD16 |
| Address: | Old Foundry, Riverside, Bingley BD16 |
| Bathrooms: | 2 |
| Bedrooms: | 4 |
Property Description
**show property open for viewing - call to book your appointment ** Fantastic newly built four bedroom detached properties which are currently under construction (commenced Jan 18). Offering spacious family accommodation, built and finsihed to a high standard and specification. Delightfully situated in a idyllic backwater position, yet being conveniently placed for Bingley Town Centre and its range of amenities including, shops, bars, restaurants, supermarkets, highly regarded schools and transport links. Plot 1 - Accommodation comprising in brief. Entrance Vestibule, entrance hallway, living room, sun lounge, spacious living/dining kitchen, Utility Room and cloakroom W.C. First floor:- Master bedroom with en-suite, three further bedrooms and house bathroom. Externally the property will be complimented by landscaped gardens, driveway/parking areas and a spacious garage. We would urge a early enquiry via our office for further information.
Accommodation:-
To the ground floor:-
Entrance Vestibule
3.50m x 1.90m (11'6" x 6'3")
Entrance Hall
4.40m x 2.30m (14'5" x 7'7")
Living Room
6.55m x 4.40m (21'6" x 14'5")
Sun Lounge
3.73m x 3.20m (12'3" x 10'6")
Living/Dining Kitchen
8.00m x 4.25m (26'3 x 13'11")
Utility Room
2.30m x 2.05m (7'7" x 6'9")
Cloakroom W.C
To the first floor:-
Master Bedroom
4.80m x 4.25m (15'9" x 13'11")
En-suite
Bedroom 2
4.40m x 3.33m (14'5" x 10'11")
Bedroom 3
4.25m x 3.10m (13'11" x 10'2")
Bedroom 4
3.23m x 3.20m (10'7" x 10'6")
House Bathroom
Externally:-
Garden areas to all sides. Shared driveway and parking area leading to a detached double garage. Site is situated close to a area of natural woodland and the River Aire.
Other notable features include:-
Natural stone construction with blue slate roofs
anthracite grey uPVC windows
Composite external front door
Gas central heating system (underfloor to the ground floor)
Feature Oak internal doors
Choice of kitchen upto a budget of £12,500 plus vat supply and fit (via )
standard Bosch appliances
Recessed LED lighting
Porcelain tiles
Quality bathroom and en-suite facilities
Hansgrohe and Villeroy Bosch bathroom fittings
Garage with electric up and over door
Turfed gardens with Stone footpaths and patio
agents note:-
Energy efficiency ratings available upon request. Where a property is not yet complete these will be predicted energy assessments and may not represent the final energy rating. Measurements have been take from Architects drawings and there could well be variances once the property has been completed. The developer reserves the right to alter any part of the development specification, site and floor layout as the scheme progressses.
Photos, artists impressions and floorplans are for guidance only. Whilst they give a good representation they may not reflect the end appearance accurately.
To reserve a plot a £1000 non refundable fee would be paid direct to the developer.
Two further similar properties may be offered for sale in due course. Please ask for further details.
Warranty:-
A certificate of inspection in respect of the main building structure in the form of a 10 years Architects warranty will be available. We would urge any prospective buyer to consult with their mortgage lender or financial adviser as to whether they would accept this certificate prior to submitting any form of application.
Viewings:-
On site accompanied viewings are available however we must stress that the site is still under construction and suitable footwear and clothing should be worn. We would also advise that children are not permitted to enter the site or property at this stage.
Directions:-
From Bingley Main Street proceeding towards Keighley continue to the traffic lights by the Fire Station, turn left into Millgate and proceed over Ireland Bridge, Take the immediate right hand turn into Ireland Street. Take the immediate right into Riverside and proceed along the track until you reach the development on the left hand side.
Property Location
Similar Properties
Detached house For Sale Bingley Detached house For Sale BD16 Bingley new homes for sale BD16 new homes for sale Flats for sale Bingley Flats To Rent Bingley Flats for sale BD16 Flats to Rent BD16 Bingley estate agents BD16 estate agents



.png)











