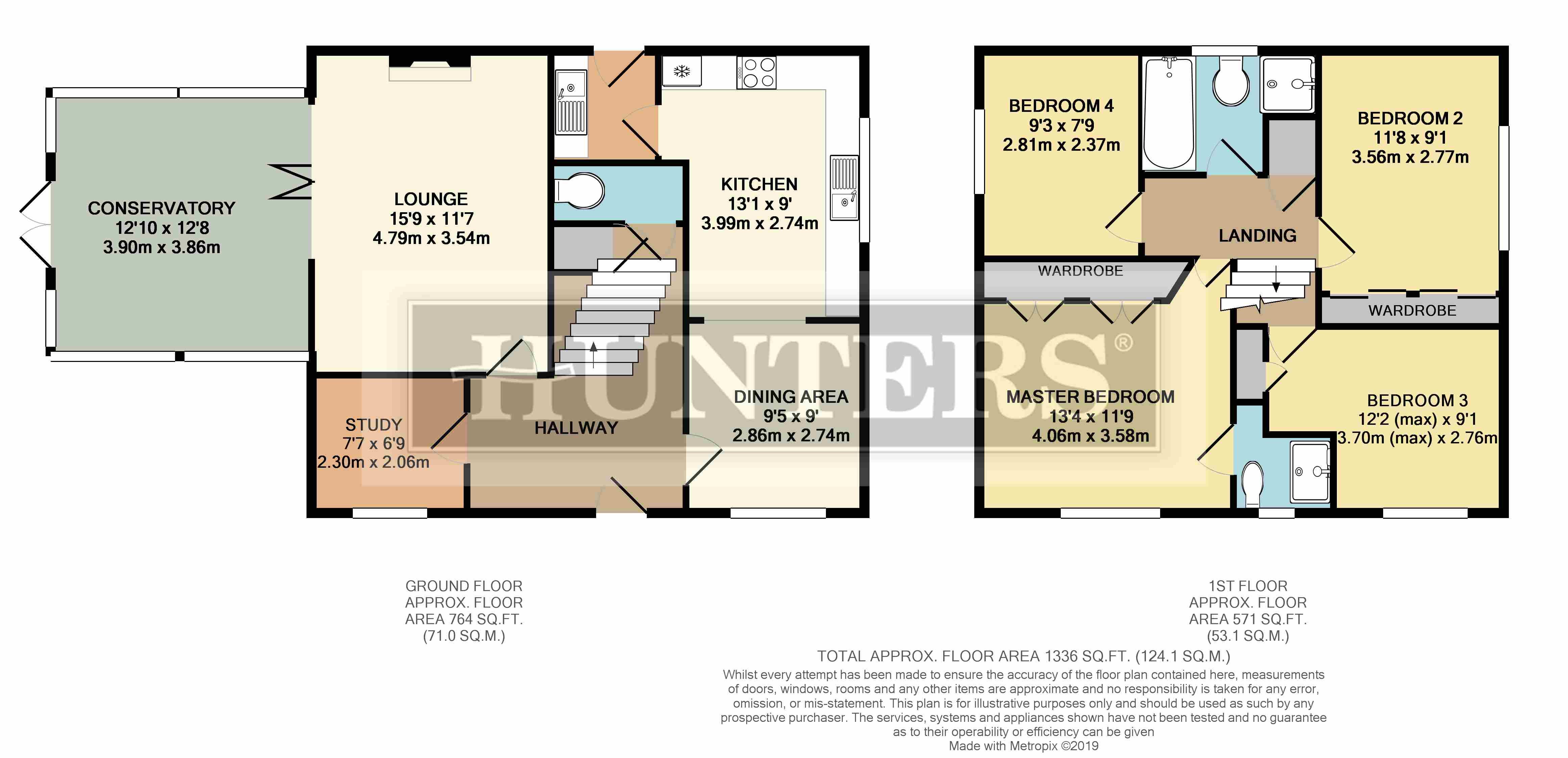4 Bedrooms Detached house for sale in Old School Lane, Keadby, Scunthorpe DN17 | £ 185,000
Overview
| Price: | £ 185,000 |
|---|---|
| Contract type: | For Sale |
| Type: | Detached house |
| County: | North Lincolnshire |
| Town: | Scunthorpe |
| Postcode: | DN17 |
| Address: | Old School Lane, Keadby, Scunthorpe DN17 |
| Bathrooms: | 0 |
| Bedrooms: | 4 |
Property Description
This attractive and spacious family home, which is modern and well presented throughout, briefly comprises; a generous kitchen / diner, utility room, ground floor wc, study and good sized lounge leading through bi-folding doors to the conservatory. To the first floor there are four bedrooms, the master of which benefits from an en-suite shower room, and a modern family bathroom. To the side of the home there is an enclosed, low maintenance garden surrounded with walls, offering a degree of privacy to the area. In addition to this the home benefits from a gas central heating system, double glazing, off road parking and a garage with electrics.
This great sized property is located in the village of Keadby, close to local schools, amenities and bus routes. The property is a short drive from Scunthorpe - offering further amenities and is also close to motorway connections for an easy commute. Viewing highly recommended!
Main
kitchen / diner
2.74m (9' 0") (max) x 6.85m (22' 6") (max)
Spacious, open plan kitchen / diner to the rear aspect of the property, with fitted wall and floor units for storage. The kitchen benefits from an integral dishwasher, fridge / freezer, hob, oven and extractor fan. The kitchen area leads through to the dining area and also leads through to the handy utility room.
Conservatory
3.86m (12' 8") x 3.90m (12' 10")
Generously sized conservatory to the side of the home, offering an ideal space for dining / entertaining or simply enjoying the outside, inside.
Private garden
Enclosed and private garden to the side of the home. This low maintenance area is surrounded with a wall, offering a degree of privacy to the home.
Conservatory
angle 2
lounge
3.54m (11' 7") x 4.79m (15' 9")
Generously sized, neutrally decorated lounge to the rear of the home, with bi-folding doors accessing the conservatory. This offers a great space for entertaining / family gatherings.
Lounge angle 2
hallway
study
2.30m (7' 7") x 2.06m (6' 9")
kitchen / diner angle 2
dining area
utility room
1.59m (5' 3") x 1.59m (5' 3")
ground floor WC
master bedroom
3.58m (11' 9") x 4.06m (13' 4")
Neutrally decorated master bedroom to the rear access of the property, benefiting from an en-suite shower room, with fitted storage.
Master bedroom angle 2
master en-suite
1.94 x 1.80m (5' 11")
Modern en-suite shower room.
Family bathroom
2.82m (9' 3") x 1.83m (6' 0")
Modern, fully tiled bathroom, with neutral white suite.
Family bathroom angle 2
bedroom 2
2.77m (9' 1") x 3.56m (11' 8")
Double bedroom to the front aspect of the home, with ample fitted storage.
Bedroom 2 angle 2
bedroom 3
3.70m (12' 2") (max) x 2.76m (9' 1")
Double bedroom.
Bedroom 4
2.37m (7' 9") x 2.81m (9' 3")
side aspect
driveway
Driveway to the side of the home, offering off road parking and leading to the garage, which benefits from electrics.
Property Location
Similar Properties
Detached house For Sale Scunthorpe Detached house For Sale DN17 Scunthorpe new homes for sale DN17 new homes for sale Flats for sale Scunthorpe Flats To Rent Scunthorpe Flats for sale DN17 Flats to Rent DN17 Scunthorpe estate agents DN17 estate agents



.png)











