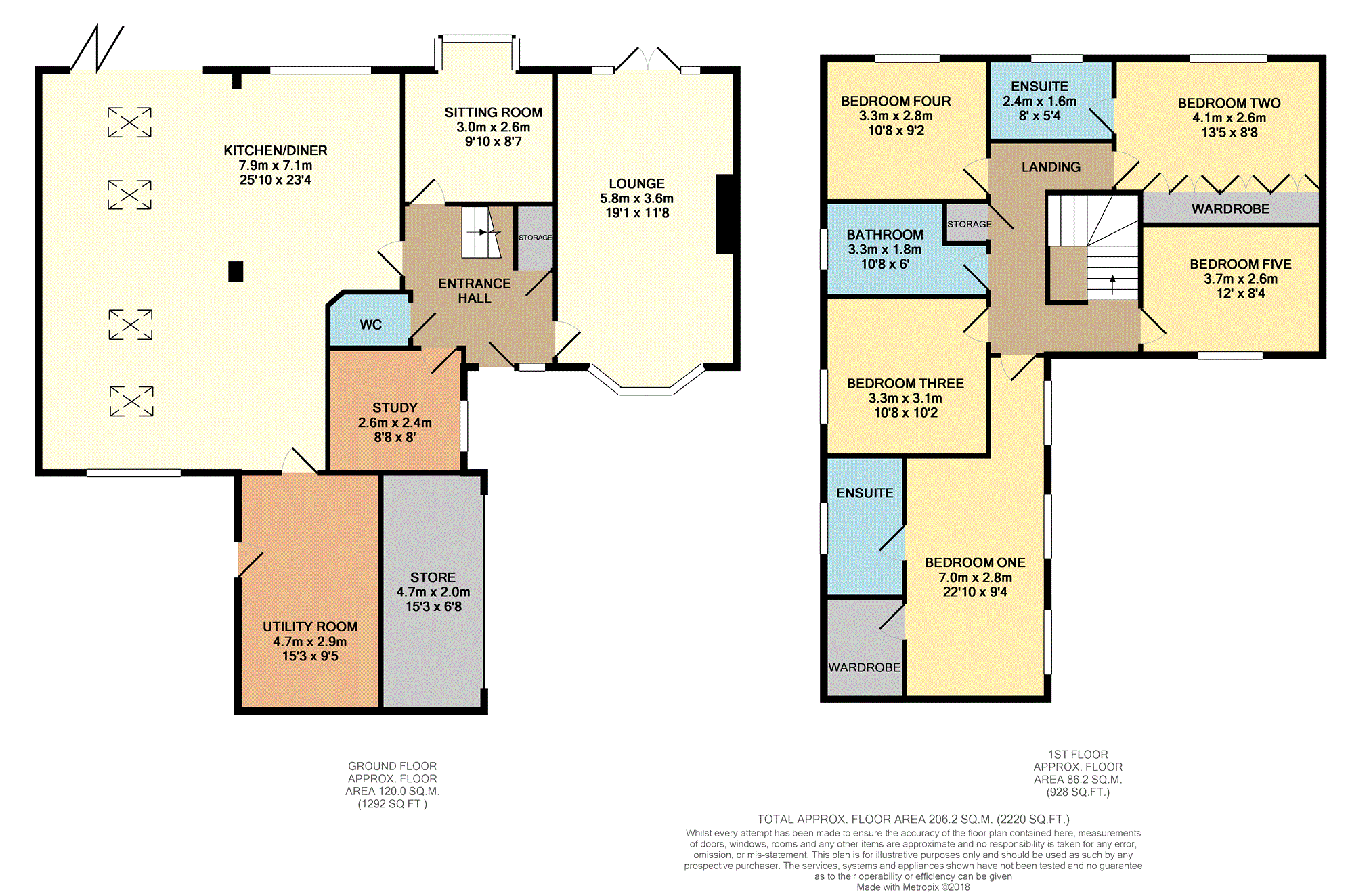5 Bedrooms Detached house for sale in Olive Grove, Goole DN14 | £ 325,000
Overview
| Price: | £ 325,000 |
|---|---|
| Contract type: | For Sale |
| Type: | Detached house |
| County: | East Riding of Yorkshire |
| Town: | Goole |
| Postcode: | DN14 |
| Address: | Olive Grove, Goole DN14 |
| Bathrooms: | 3 |
| Bedrooms: | 5 |
Property Description
An impressive extended detached five bedroom family home situated in a cul-de-sac within a popular residential development with easy access into Goole and the M62 Motorway. The property comprises: Entrance hall, WC, lounge, sitting room, study, fantastic open plan kitchen/diner with living space, utility room, five bedrooms, two en-suite shower rooms and a family bathroom. Gas central heating and double glazing are installed, whilst outside there is a driveway, store and gardens to the front and rear. Viewing is highly advised to fully appreciate the accommodation this property has to offer.
Entrance Hall
With double glazed entrance door, radiator, storage cupboard and stairs leading to the first floor.
W.C.
5'4" x 3'7"
With low level WC, pedestal wash basin, radiator, tiled floor and extractor fan.
Lounge
11'8" x 19'1" (excluding bay)
Having a gas fireplace with feature surround and hearth, radiator, front facing double glazed bay window, coving, television point and rear facing double glazed French doors.
Sitting Room
9'10" x 8'7" (excluding bay)
With radiator, rear facing double glazed bay window and coving.
Study
8'8" x 8'0"
With radiator and double glazed window.
Kitchen/Diner
/Living Room 23'4" x 25'10" (max)
Having a range of contemporary units incorporating a stainless steel sink with half bowl and integrated appliances including a double oven, electric hob, dishwasher, fridge freezer and wine cooler. There is under-floor heating, front and rear facing double glazed windows, four skylights, tiled floor and double glazed bi-folding doors leading out to the rear garden.
Utility Room
9'5" x 15'3"
With plumbing for a washing machine, space for a tumble dryer, wall mounted central heating boiler and double glazed rear entrance door.
Landing
With radiator, front facing double glazed window and loft hatch.
Bedroom One
9'4" x 22'10" (max)
With radiator, walk in wardrobe, television point and three double glazed windows.
En-Suite
4'4" x 8'0"
Having a shower cubicle with plumbed in shower, WC, vanity unit with mounted wash basin, heated towel rail, full tiling, double glazed window and extractor fan.
Bedroom Two
13'5" x 8'8" (max)
Having a range of fitted wardrobes, radiator and rear facing double glazed window.
En-Suite Two
8'0" x 5'4"
Currently being refurbished.
Bedroom Three
10'8" x 10'2"
With radiator and double glazed window.
Bedroom Four
10'8" x 9'2"
With radiator and rear facing double glazed window.
Bedroom Five
12'0" x 8'4"
With radiator and front facing double glazed window.
Bathroom
10'8" x 6'0" (max)
Having a suite comprising a panelled bath, shower cubicle, pedestal wash basin and WC. There is a heated towel rail, tiled floor and double glazed window.
Store
15'3" x 6'8"
With up and over door and ample storage.
Gardens
To the front there is a garden and driveway providing off road parking. There is side gated access to the good sized rear garden with flagged patio, lawn and flower/shrub borders.
Property Location
Similar Properties
Detached house For Sale Goole Detached house For Sale DN14 Goole new homes for sale DN14 new homes for sale Flats for sale Goole Flats To Rent Goole Flats for sale DN14 Flats to Rent DN14 Goole estate agents DN14 estate agents



.png)











