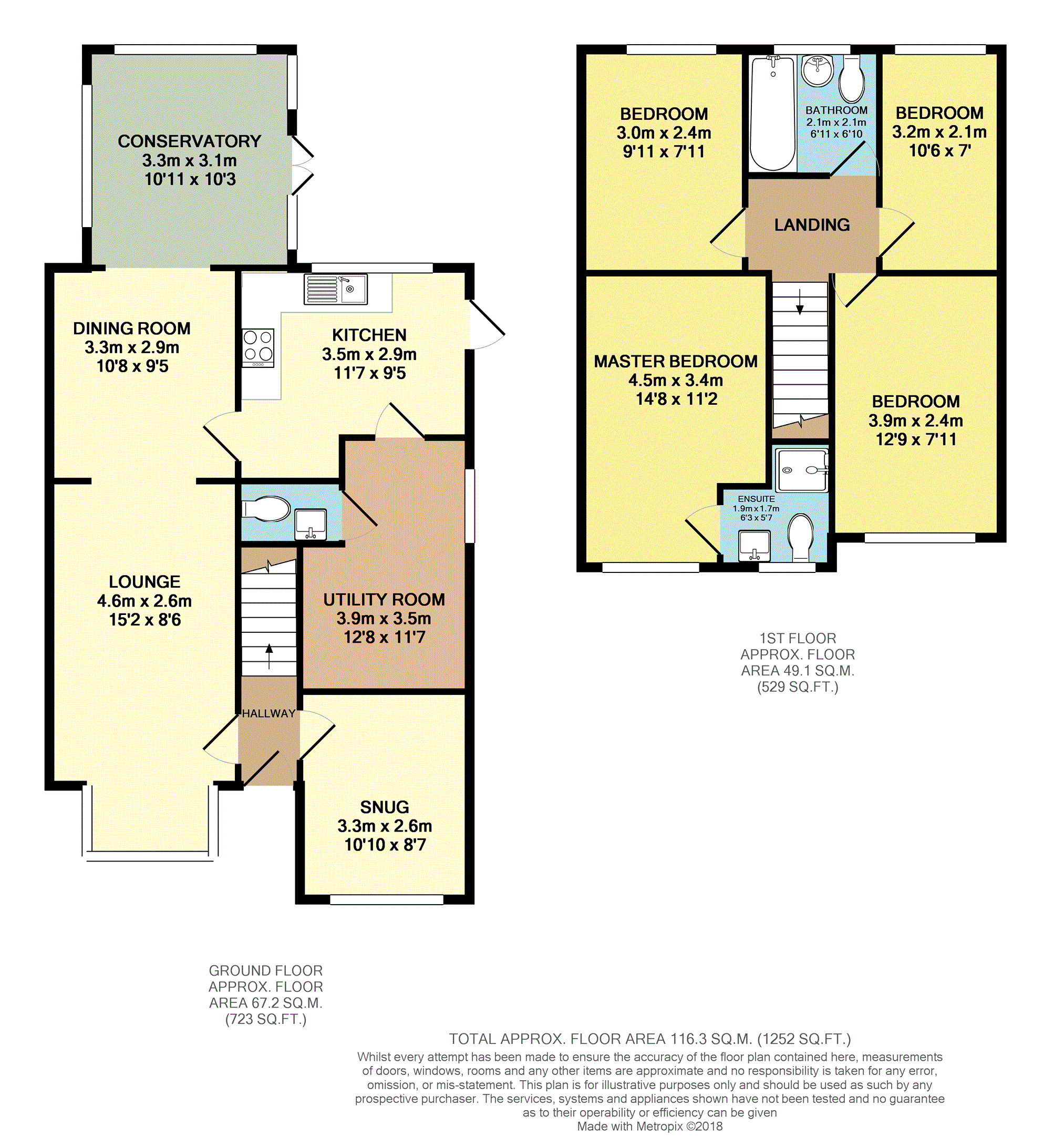4 Bedrooms Detached house for sale in Osborne Drive, Chorley PR6 | £ 230,000
Overview
| Price: | £ 230,000 |
|---|---|
| Contract type: | For Sale |
| Type: | Detached house |
| County: | Lancashire |
| Town: | Chorley |
| Postcode: | PR6 |
| Address: | Osborne Drive, Chorley PR6 |
| Bathrooms: | 1 |
| Bedrooms: | 4 |
Property Description
***no chain***
***fantastic four bedroom detached home in popular residential area***
This superb property is set within a very popular development in the heart of Clayton le Woods and in one of the more scenic spots. The home itself has been cared and loved for many years by its current owner and has been decorated to the highest standard, with a superb open plan living area to the ground floor, a snug of the hallway, a spacious lounge with feature wood burning fire and through to the dining room and conservatory which are great for entertaining, and have patio doors onto the rear garden. The kitchen includes a range of wall and base units and is clean and crisp with electric cooker, gas hob and sink unit, and further space for an American fridge/freezer. Also downstairs are functional rooms such as a utility room and W.C., the utility is plumbed for appliances and a cupboard for the boiler.
The first floor offers more superb living space and has a master bedroom with en suite shower room and fitted wardrobes, three further bedrooms and family three piece bathroom suite with overhead shower.
Externally gardens to the front side and rear, to the front parking for several cars, to the rear a beautiful laid to lawn garden and side access, to the front.
The property is also in a great spot, very handy for amenities and major supermarkets being minutes away, also close by to motorway links such as M6 and M65 and within the catchment area for highly rated primary and secondary schools within Chorley and also Leyland. If you are a dog lover or enjoy an evening stroll Cuerden valley is right on the doorstep.
Don't miss your chance to view this excellent home that appeals to a range of buyers. Please book in to view.
Snug / Office
Snug/office 8' 6" x 10' 9"
Lounge
Lounge 8' 6" x 15' 2" Bay window and multi fuel burner
Dining Room
Dining room 10' 7" x 9' 4"
Kitchen
Kitchen 11' 6" x 9' 4" integrated Dishwasher, gas hob and electric oven
Conservatory
Conservatory 10' 11" x 10' 2" Insulated and plastered internally with lights
First Floor
First floor
Master Bedroom
Master bedroom 11' 2" x 14' 8" With En-suite and fitted wardrobes
En-Suite
Low level W.C., wash had basin and enclosed shower.
Bedroom Two
Bedroom 2 7' 11" x 12' 9"
Bedroom Three
Bedroom 3 7' 10" x 9' 11"
Bedroom Four
Bedroom 4 7' 0" x 10' 5"
Family Bathroom
Bathroom 6' 10" x 6' 10" Three piece suite with overhead shower.
Garden
The conservatory opens out into the spacious rear garden with laid to lawn area and patio to the side and gated access to the front, with parking for several cars.
Property Location
Similar Properties
Detached house For Sale Chorley Detached house For Sale PR6 Chorley new homes for sale PR6 new homes for sale Flats for sale Chorley Flats To Rent Chorley Flats for sale PR6 Flats to Rent PR6 Chorley estate agents PR6 estate agents



.png)











