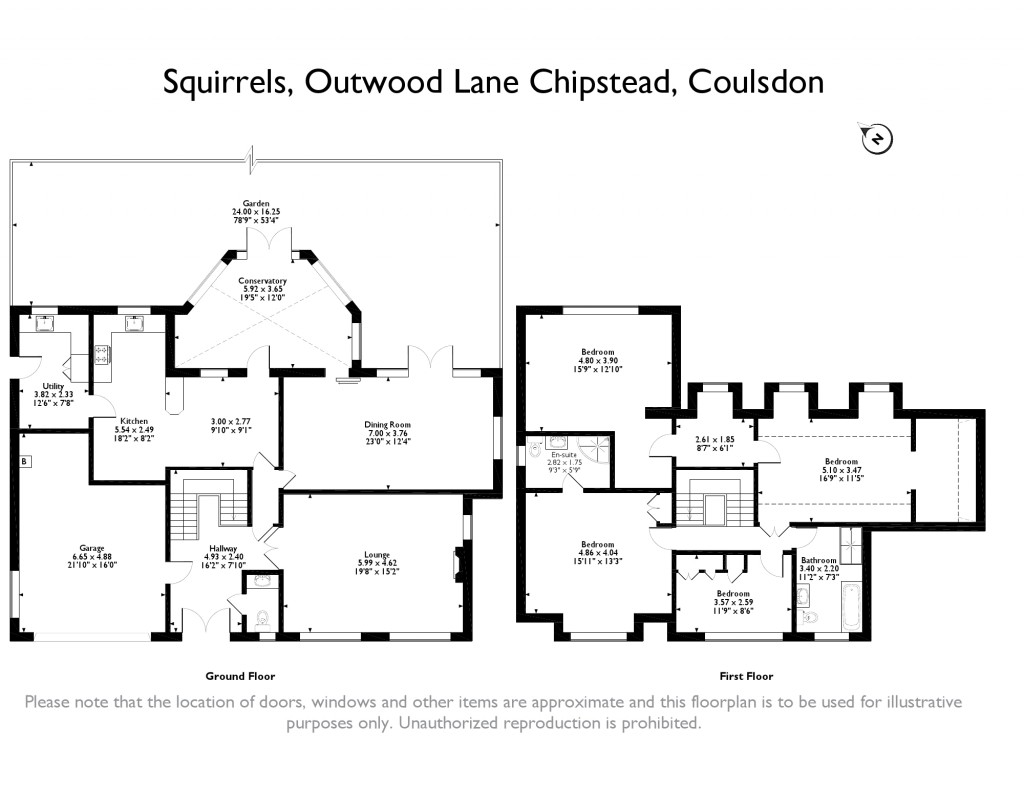4 Bedrooms Detached house for sale in Outwood Lane, Chipstead, Coulsdon CR5 | £ 1,000,000
Overview
| Price: | £ 1,000,000 |
|---|---|
| Contract type: | For Sale |
| Type: | Detached house |
| County: | London |
| Town: | Coulsdon |
| Postcode: | CR5 |
| Address: | Outwood Lane, Chipstead, Coulsdon CR5 |
| Bathrooms: | 3 |
| Bedrooms: | 4 |
Property Description
No Onwards Chain
Emoov is delighted to offer this immaculately presented 4-bedroom detached family home. Comprising four well-proportioned bedrooms, one em-suite, family bathroom, fitted kitchen, dining room, lounge, conservatory, utility, large private garden, private garage and front drive. Located in Chipstead, benefiting from good transport links, including the A23, M23 and M25. Chipstead railway station and local shops are only 800 metres away offering services to London bridge and Victoria stations.
There are plenty of highly rated local schools, both private and state including St Annes Catholic Primary School, Smitham Primary School and Chipstead Valley Primary School Aberdour and Whitgift.
Local amenities include supermarkets Waitrose, Tesco and Asda. There are vibrant bars, cafes, restaurants, as well as high street stores and brands in nearby Banstead Sutton Epsom and Croydon town centres.
Kingswood, Surrey Downs and Chipstead Golf clubs are all within a two mile radius
Kitchen: 18'2 x 8'2
Well-proportioned modern kitchen, comprising eye and base level units, built-in double electric oven, built-in induction hob with overhead extraction fan and an incorporated sink and drainer and dishwasher with tiled flooring, exposed wooden beams and window to the rear aspect.
Dining room: 23'0 x 12'4
Spacious dining room with carpeted flooring, exposed wooden beams and windows offering plenty of natural light.
Lounge: 19'8 x 15'2
Excellently sized lounge with a wealth of space for furniture. With oak flooring, exposed wooden beams, windows providing an abundance of natural light, feature fireplace with mantle and hearth.
Utility: 12'6 x 7'8
Well-proportioned utility room with incorporated sink and plenty of space for appliances.
Conservatory: 19'5 x 12'0
Bright, airy conservatory with windows and French doors to the rear garden.
WC
Hand wash basin and WC.
Garden: 78'9 X 53'4
Good-sized patio with space for garden furniture. Leading to a large laid-to-lawn garden, lined with high fences for a good degree of privacy. There is a purpose built bbq area leading down to a dining area in the secluded front garden overlooking the beautiful Banstead downs.
Garage: 21'10 x 16'0
First floor
Bedroom 1: 16'9 x 11'5
A generously sized bedroom with carpeted flooring, a wealth of space for bedroom furniture and windows to the rear aspect.
Master Bedroom: 15'11 x 13'3
Spacious bedroom with carpeted flooring, built-in storage space, en-suite and window to the front aspect.
En-suite: 9'3 x 5'9
Enclosed shower cubicle, hand wash basin and WC.
Bedroom 3: 15'9 x 12'10
A sizeable bedroom with plenty of space for furniture and window to the rear aspect.
Bedroom 4: 11'9 x 8'6
A good sized bedroom with built-in storage spaces and window to the front aspect.
Bathroom: 11'2 x 7'3
Family bathroom with enclosed shower cubicle, bath, hand wash basin and WC.
Property Location
Similar Properties
Detached house For Sale Coulsdon Detached house For Sale CR5 Coulsdon new homes for sale CR5 new homes for sale Flats for sale Coulsdon Flats To Rent Coulsdon Flats for sale CR5 Flats to Rent CR5 Coulsdon estate agents CR5 estate agents



.png)










