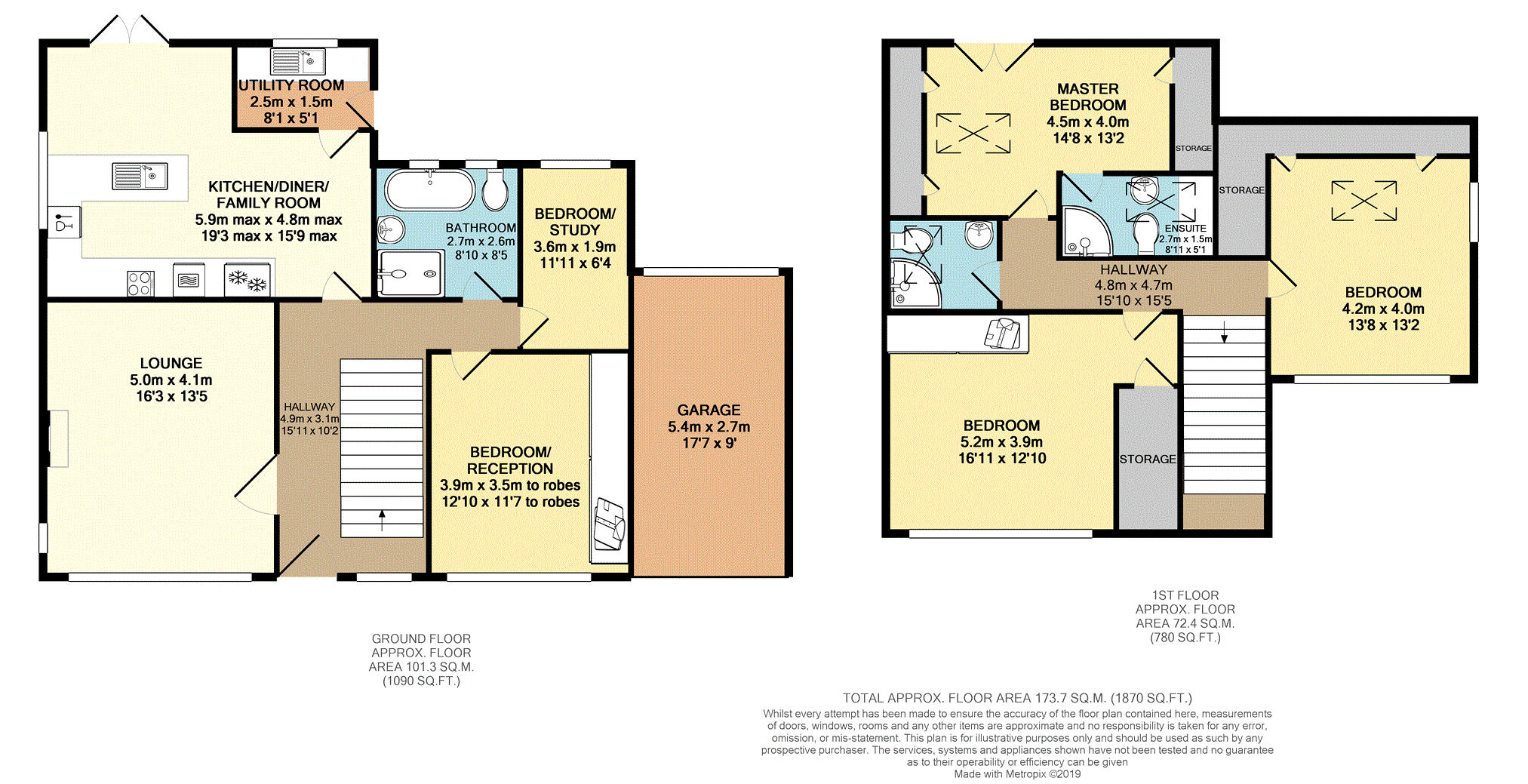5 Bedrooms Detached house for sale in Park Road, Menston LS29 | £ 620,000
Overview
| Price: | £ 620,000 |
|---|---|
| Contract type: | For Sale |
| Type: | Detached house |
| County: | West Yorkshire |
| Town: | Ilkley |
| Postcode: | LS29 |
| Address: | Park Road, Menston LS29 |
| Bathrooms: | 2 |
| Bedrooms: | 5 |
Property Description
A stunning property, which has recently been reconfigured and now features a spacious open plan kitchen/dining/family room with views over the garden. A utility room has also been added, making this property the perfect, practical and stylish family home.
This beautiful four/ five bedroom detached property is located in a prestigious position in the popular village of Menston.
Versatile accommodation to a suit a wide variety of buyers with bedroom accommodation and flexible living space over two floors.
With well regarded local schools and access to the train station and local amenities, early viewing is recommended to appreciate the quality and scope of accommodation on offer.
This lovely home has been completely refurbished by the current owners and is immaculately presented to a high specification throughout.
The property has new windows, roof, electrics, and a new central heating system and is extremely well insulated.
There is ample parking on the block paved drive and a 17ft garage to the side.
The rear garden has been landscaped with a decked terrace and a well proportioned garden with mature borders and a shed to the rear.
Ground Floor
A spacious entrance hall with oak flooring opens to the recently redecorated lounge featuring a lovely fireplace with a limestone surround and a woodburning stove. The elegant lounge benefits from windows to the front and side elevation.
The reconfigured kitchen/dining and family room is ideal for the modern family. The kitchen provides lots of storage with wall and base units with underlighting and beautiful grey sparkle quartz work surfaces. The kitchen features an inset sink with a hot water boiling tap and an integrated fridge freezer, dishwasher, double electric oven grill and hob with a chimney style hood over. The floor is tiled and there are ceiling spotlights.
Lots natural daylight comes through the window to the side and also through the double doors opening to the garden.
There is ample room for a sofa, perfect for relaxing and enjoying views of the garden. This leads directly to the decked terrace.
The kitchen also benefits from a dining area, great for both informal family dining and entertaining.
The recent refurbishment also includes the addition of a utility room, with units for storage, quartz work surfaces with an inset sink, plumbing for a washing machine and space for a dryer. The floor is tiled and there is a window overlooking the rear elevation and a door to the garden.
There is a generous double bedroom to the ground floor with fitted wardrobes .
The second bedroom on this floor is currently used as an office, fitted with a desk and storage. This versatile room has lovely views over the garden.
The part tiled house bathroom comprises quality fittings including a walk in wet room shower cubicle with a Grohe double headed shower, bath, W.C and a vanity unit, a heated towel rail and underfloor heating.
First Floor
Stairs from the hall open to first floor landing and access to three generous double bedrooms.
The space has been designed to maximise storage and to offer well proportioned bedrooms.
The master suite has fitted wardrobes, a skylight window and a juliet balcony with views over the garden. The master suite also has an ensuite shower room with wall hung WC and basin.
There are two additional double bedrooms both with lots of storage.
The first floor bathroom is well appointed with a large shower cubicle, vanity unit, W.C and part tiling. A large skylight window provides natural daylight.
Outside
To the front of the property is a smart block paved drive offering ample off street parking. There is a generous lawn and hedge borders provide privacy.A
A gated path to the side opens to the well proportioned garden to the rear. A decked terrace is ideal for entertaining and leads to the lawn with hedges and mature borders. A garden shed is situated at the rear of the garden.
The gardens have outside lighting and front and rear outside taps.
Garage
A spacious garage with light and power also contains fitting storage cupboards, sink and plumbing for a washing machine.
There is an additonal storage room access at the rear, under the property housing the boiler and hot water system.
Location
Park Road is a prestigious location and is well placed for access to Menston amenities.
Menston benefits from a train station into Leeds and Ilkley. There are well regarded schools locally as well as a community centre, post office and a medical centre. There are pubs in the village and a range of independent shops and eateries. Menston also has it's own cricket ground.
Open countryside is on the doorstep, ideal for those who enjoy outdoor pursuits.
Menston is approximately 12 miles from the centre of Leeds and five miles from Ilkley.
Property Location
Similar Properties
Detached house For Sale Ilkley Detached house For Sale LS29 Ilkley new homes for sale LS29 new homes for sale Flats for sale Ilkley Flats To Rent Ilkley Flats for sale LS29 Flats to Rent LS29 Ilkley estate agents LS29 estate agents



.png)











