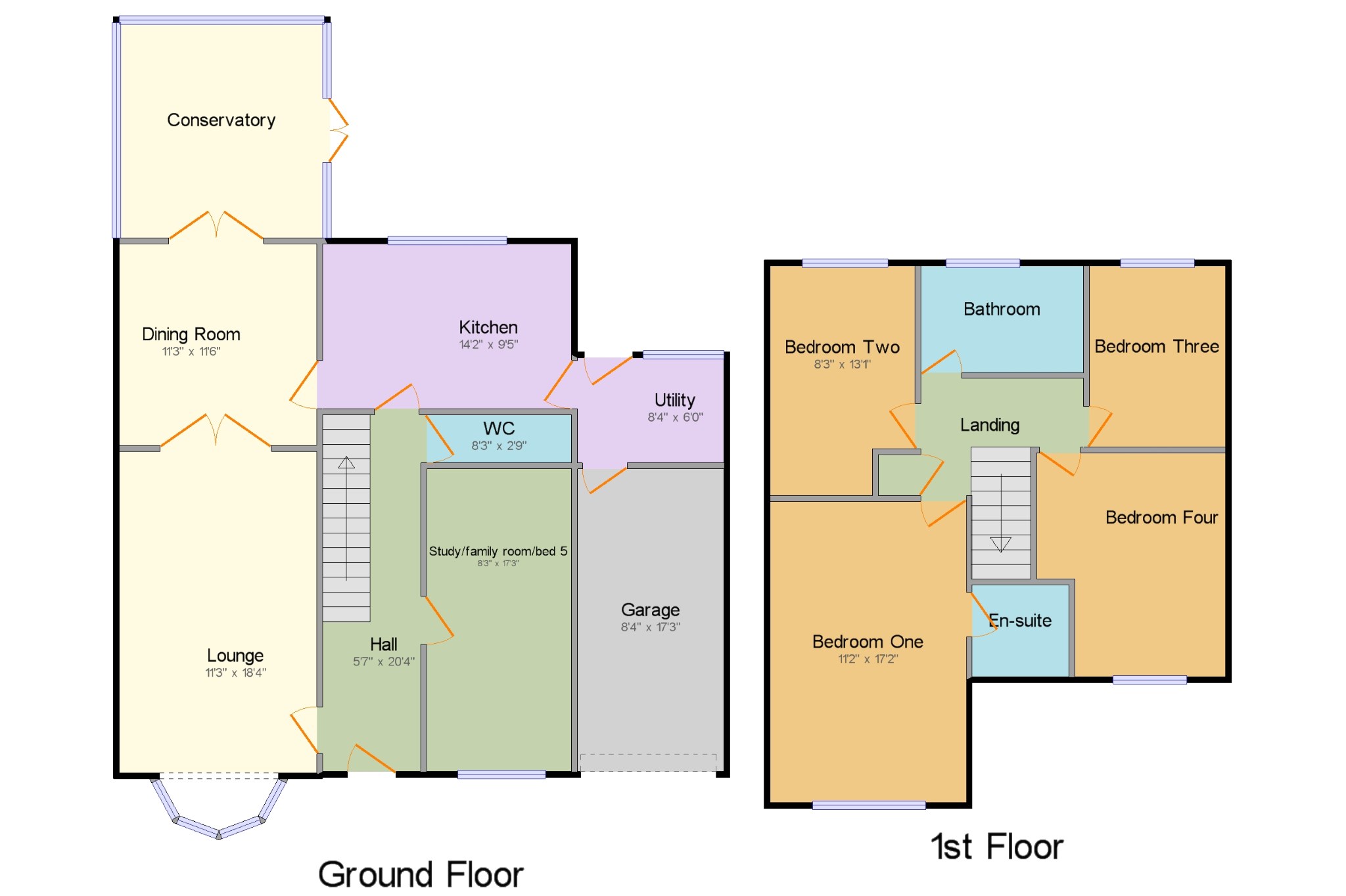4 Bedrooms Detached house for sale in Peacroft Court, Hilton, Derby, Derbyshire DE65 | £ 325,000
Overview
| Price: | £ 325,000 |
|---|---|
| Contract type: | For Sale |
| Type: | Detached house |
| County: | Derbyshire |
| Town: | Derby |
| Postcode: | DE65 |
| Address: | Peacroft Court, Hilton, Derby, Derbyshire DE65 |
| Bathrooms: | 1 |
| Bedrooms: | 4 |
Property Description
This spacious, four double bedroom, detached family home offers everything for the growing family. Boasting large rooms throughout, it really must be viewed to fully appreciate just what this home has to offer. Internally there is a welcoming entrance hall, family lounge, dining room, study/family room/bedroom five, conservatory, kitchen and utility room to the ground floor. Rising to the first floor there are four good size bedrooms with the master benefitting from an en suite. There is also a large family bathroom. Outside to the front is garden, double driveway and single garage. To the rear is a fully enclosed garden with deck, patio and lawn areas.
• Detached
• Four bedroom
• En suite to master
• Three reception rooms + conservatory
• Double driveway
• Garage
• Double glazing
• Gas central heating
• Sought after location
Hall5'7" x 20'4" (1.7m x 6.2m). Front door, radiator, laminate flooring and stairs to first floor.
Lounge11'3" x 18'4" (3.43m x 5.59m). Double glazed uPVC bay window facing the front. Radiator.
Dining Room11'3" x 11'6" (3.43m x 3.5m). French door to the conservatory, radiator.
Study/Family room/bedroom five8'3" x 17'3" (2.51m x 5.26m). Double glazed uPVC window facing the front. Radiator.
Conservatory11'8" x 12'3" (3.56m x 3.73m). French doors to the garden . Double glazed uPVC window. Underfloor heating.
Kitchen14'2" x 9'5" (4.32m x 2.87m). Double glazed uPVC window facing the rear. Radiator. Roll top work surface, wall, base and drawer units, stainless steel sink with mixer tap and drainer, integrated electric oven and gas hob, space for dishwasher and fridge/freezer.
Utility8'4" x 6' (2.54m x 1.83m). Door to garden. Double glazed window. Radiator. Roll top work surface, stainless steel sink, space for washing machine.
WC8'3" x 2'9" (2.51m x 0.84m). Radiator. Low level WC, wash hand basin.
Garage8'4" x 17'3" (2.54m x 5.26m). Up and over door, light, power and internal door to the utility room.
Bedroom One11'2" x 17'2" (3.4m x 5.23m). Double glazed uPVC window facing the front. Radiator, fitted wardrobes.
En-suite5'6" x 5'3" (1.68m x 1.6m). Double glazed window facing the front. Low level WC, single enclosure shower, pedestal sink.
Bedroom Two8'3" x 13'1" (2.51m x 3.99m). Double glazed window facing the rear. Radiator.
Bedroom Three7'9" x 10'4" (2.36m x 3.15m). Double glazed window facing the rear. Radiator.
Bedroom Four10'9" x 12'9" (3.28m x 3.89m). Double glazed window facing the front. Radiator.
Bathroom9'3" x 6'1" (2.82m x 1.85m). Double glazed window facing the rear. Radiator. Low level WC, panelled bath, shower over bath, pedestal sink.
Property Location
Similar Properties
Detached house For Sale Derby Detached house For Sale DE65 Derby new homes for sale DE65 new homes for sale Flats for sale Derby Flats To Rent Derby Flats for sale DE65 Flats to Rent DE65 Derby estate agents DE65 estate agents



.png)











