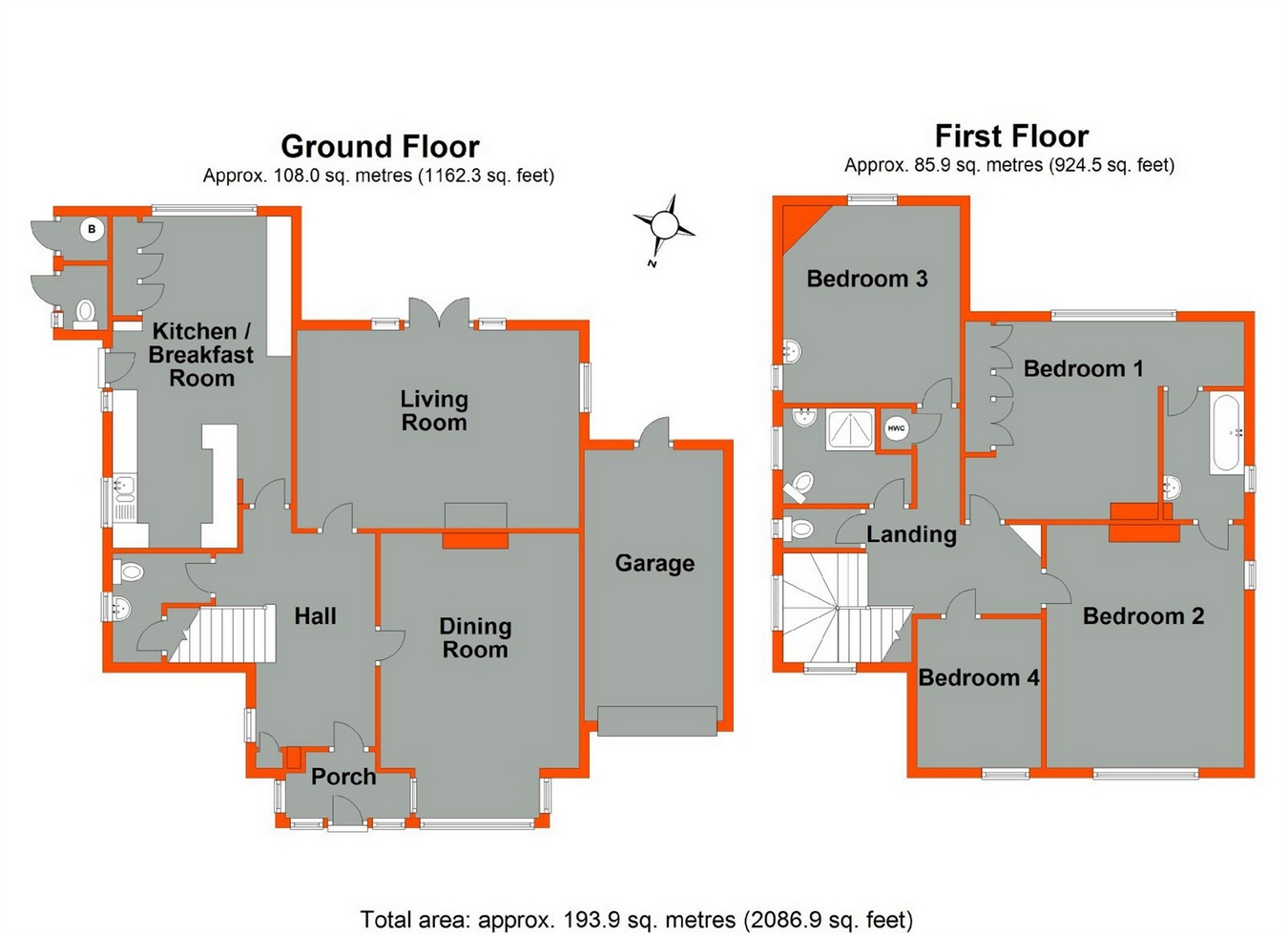4 Bedrooms Detached house for sale in Peaks Hill, Purley, Surrey CR8 | £ 1,200,000
Overview
| Price: | £ 1,200,000 |
|---|---|
| Contract type: | For Sale |
| Type: | Detached house |
| County: | London |
| Town: | Purley |
| Postcode: | CR8 |
| Address: | Peaks Hill, Purley, Surrey CR8 |
| Bathrooms: | 0 |
| Bedrooms: | 4 |
Property Description
Key features:
- Detached Family Home
- Extremely Popular Location
- Opportunity To Extend
- South Facing Garden
- Carriage Driveway
- 4 Bedrooms
- 2 Bathrooms
- Separate Reception Rooms
Main Description
Offered to the Sales market for the first time in over 40 years, we are delighted to offer for sale this prestigious imposing detached family home which has the advantage of being able to be professionally extended, subject to the regular planning permissions being granted by the Local Authority. The property boasts generous living accommodation throughout with four bedrooms, a "Jack & Jill" style en suite bathroom between bedrooms 1 and 2, plus modern shower room. To the ground floor are two separate splendid reception rooms and a large fully fitted kitchen/breakfast room. To the rear is an attractive south facing garden. Further benefits to note include two garages to the side, block paved carriage drive, neutral decoration and recently laid carpets throughout.
Location
Situated in a desirable part of Purley with many houses of a similar age and style surrounding. Purley town centre is close-by with its popular selection of shops, schools and restaurants, plus Purley station with services to central London and the south coast.
Ground Floor
Entrance Porch
UPVC double glazed entrance porch.
Entrance Hall
14' 1" x 10' 4" (4.29m x 3.15m) original entrance door with inset multi pane windows, leaded light UPVC double glazed window to side, cloaks cupboard, radiator, picture rail, meter cupboard, coved ceiling, fitted carpet.
Cloakroom
translucent UPVC double glazed window to side, low level WC, pedestal wash hand basin with local tiling, under stairs storage cupboard, inset lighting, tiled flooring.
Front Reception
19' 3" x 13' 2" (5.87m x 4.01m) deep square UPVC double glazed leaded light bay window to front, coved ceiling, radiators, fitted carpet.
Rear Reception
18' 6" x 13' 10" (5.64m x 4.22m) UPVC double glazed multi pane doors leading onto veranda, UPVC leaded light dual aspect double glazed window, original feature fireplace, picture rail, radiators, fitted carpet.
Fitted Kitchen/Breakfast Room
21' 8" x 11' 8" (6.60m x 3.56m) translucent UPVC double glazed door to garden, large UPVC double glazed picture window to rear, UPVC double glazed window to side, comprehensive selection of fitted wall/base units incorporating display cabinets, drawers, sink unit and ample granite work surfaces with a tiled splash back, Range stainless steel range style stove with stainless steel extractor over, integrated fridge and freezer, washer/dryer and dishwasher, inset lighting, vinyl tiled flooring.
First Floor
Landing
dual aspect UPVC double glazed windows, linen cupboard, coved ceiling, access to loft, fitted carpet.
Bedroom 1
15' 8" x 13' 3" (4.78m x 4.04m) UPVC double glazed windows to rear, range of fitted wardrobes to one wall, picture rail, radiator, fitted carpet.
"Jack & Jill" En Suite Bathroom
(between Bedrooms 1 and 2) translucent UPVC double glazed window to side, matching white bathroom suite comprising panelled bath with fitted screen and shower over, pedestal wash hand basin, low level WC, heated towel rail.
Bedroom 2
13' 4" x 12' 8" (4.06m x 3.86m) UPVC double glazed leaded light windows to front, radiator, picture rail, fitted carpet.
Bedroom 3
12' 10" x 11' 9" (3.91m x 3.58m) UPVC double glazed window to rear, wash hand basin set to vanity unit, picture rail, radiator, fitted carpet.
Bedroom 4
10' 1" x 8' (3.07m x 2.44m) UPVC double glazed leaded light window to front, radiator, fitted carpet.
Shower Room
translucent UPVC double glazed window to side, large glass shower cubicle, wash hand basin set to vanity unit with fitted shelf and mirror over, concealed low level WC, heated towel rail, inset lighting, tiled flooring.
Outside
Rear Garden
approx. 140' (42.67m) outbuilding incorporating low level WC, second outbuilding housing wall mounted central heating boiler, garden shed, crazy paved patio area to the side leading onto a large patio across the rear of the property and across the back, doors to both garages, mainly laid to a large level child friendly garden with a sunny south facing aspect, well stocked with established shrubs, trees and bushes surrounding, large sun veranda.
Parking
large block paved carriage driveway with semi circular lawn to front, two single garages to side, side entrance.
Property Location
Similar Properties
Detached house For Sale Purley Detached house For Sale CR8 Purley new homes for sale CR8 new homes for sale Flats for sale Purley Flats To Rent Purley Flats for sale CR8 Flats to Rent CR8 Purley estate agents CR8 estate agents



.png)











