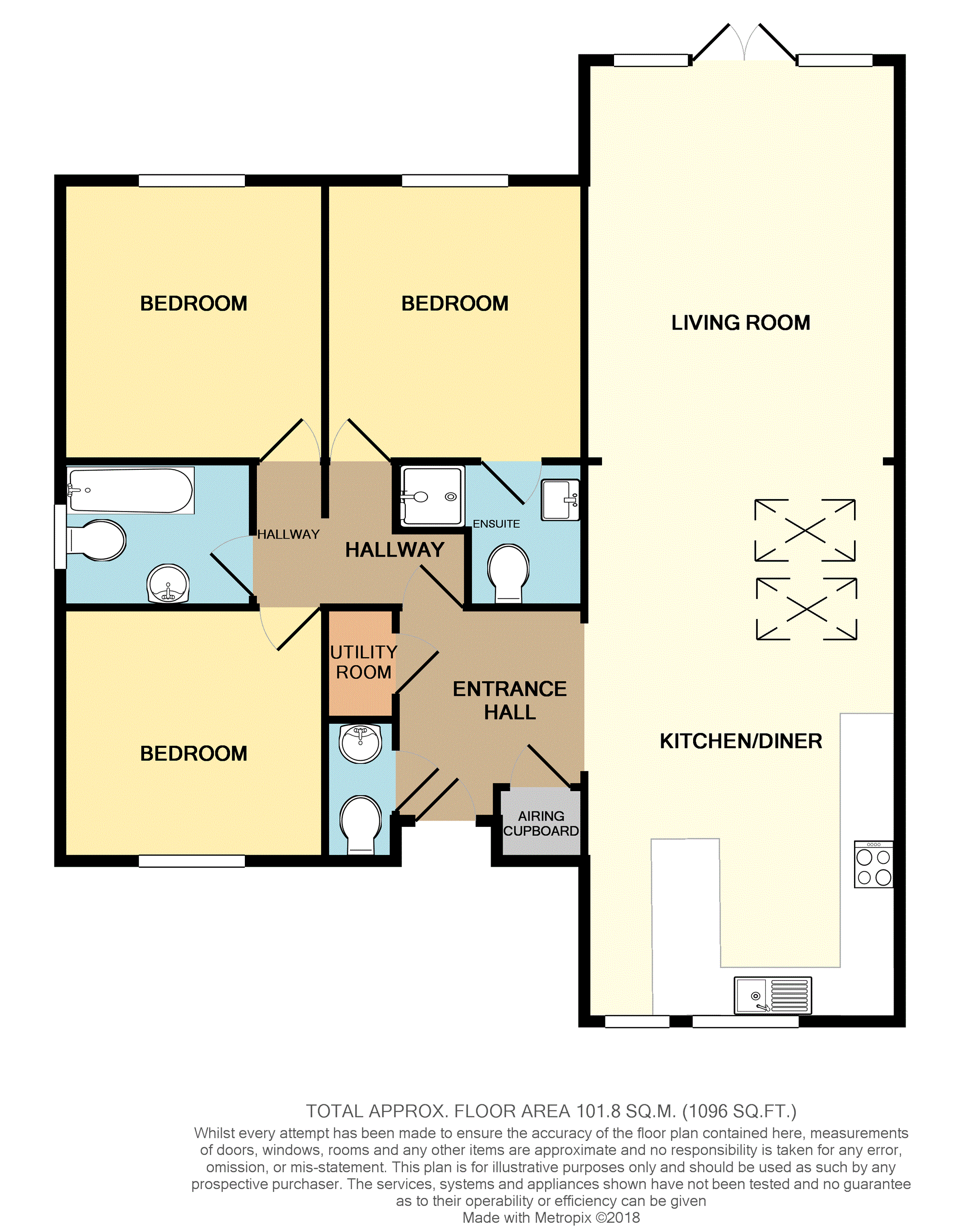3 Bedrooms Detached house for sale in Phillips Road, Sturminster Newton DT10 | £ 380,000
Overview
| Price: | £ 380,000 |
|---|---|
| Contract type: | For Sale |
| Type: | Detached house |
| County: | Dorset |
| Town: | Sturminster Newton |
| Postcode: | DT10 |
| Address: | Phillips Road, Sturminster Newton DT10 |
| Bathrooms: | 1 |
| Bedrooms: | 3 |
Property Description
A stunning architect designed home which is situated within one of Dorset's most desirable villages. This property has just undergone a full programme of refurbishment to include a large extension, resulting in an impressive building with great appeal.
The property has been finished to a high specification with an immaculate finish throughout. From the crisp rendered walls and contrasting cedar cladding on the outside, to the solid oak flooring and vaulted ceilings inside with exposed beams, it is an individual home featuring great design. Other attributes include modern double glazing across all windows and doors, oak internal doors, new wiring and new plumbing.
Offered to market with vacant possession and no onward chain.
Location
The property is located within a quiet residential area in the village of Marnhull, Dorset, which notably is one of the largest villages in England. It has a thriving community life and is celebrated in Thomas Hardy's Tess of the d'Urbervilles. It has two public houses, two primary schools, three churches, doctors' surgery, pharmacy, butchers, two grocery shops (one with a post office), hairdresser and beauty salon.
There are many clubs and societies and it is surrounded by beautiful countryside. More extensive shopping, business and recreational facilities are available in Sturminster Newton 3½ miles whilst the larger towns of Shaftesbury 6 miles and Gillingham 6 miles, together with Sherborne 11 miles, are all easily accessible.
The A303 is to the north of Gillingham linking with the M3 to London. Mainline railway stations in Gillingham and Sherborne with a regular service to London Waterloo taking about 2 hours.
The area is well known for a number of independent schools including Port Regis at Motcombe, Hazlegrove at Sparkford, Sherborne Schools and Bryanston near Blandford. There are two primary schools in Marnhull and secondary schools in Sturminster Newton and Gillingham.
Entrance Hall
The hardwood and part glazed front door leads into the entrance hall giving access to the W.C, boiler cupboard, utility cupboard with plumbing for washing machine, further door into internal hallway, and opening into the open-plan kitchen living area.
Kitchen/Dining Room
22'11 x 12'11
Beautifully designed modern fitted kitchen with stone effect worktops and high gloss flat fronted units, with a vast array of under-counter storage. There is also an integrated dishwasher, integrated oven and hob with extractor over, integrated fridge/freezer and inset stainless steel sink and drainer. A large breakfast bar is incorporated into the worktop which runs the full length. There are two large windows overlooking the front.
The dining area is a vast space which continues from the kitchen and beyond it to the living area, via a small step down and divided by a half-height wall. The dining area features a recessed display wall on one side and double Velux windows allowing reams of natural light.
Living Area
16'5 x 12'11
Beyond the dining area is a large living space featuring double height double glazed UPVC french doors opening into the rear garden.
Hallway
Just beyond the entrance hall through a part-glazed oak internal door is the secondary hallway giving access to the three bedrooms and family bathroom.
Master Suite
11'6 x 10'7"
Well sized double bedroom with large window overlooking the rear garden. Door to en-suite. En-suite bathroom with tiled floors and part tiled walls and comprising cubicle shower with glass door, wall mounted basin, toilet, and towel rail.
Bedroom Two
11'8 x 10'10"
Well sized double bedroom with large window overlooking the rear garden.
Bedroom Three
10'4 x 10'10
Well sized double bedroom with large window overlooking the front garden.
Family Bathroom
Well appointed modern suite with tiled floors and part tiled walls. Fitted bath with shower over and glass screen, toilet, pedestal basin, towel rail. Window to side with obscured glass.
Outside
To the front of the property is a front garden which is laid to lawn leading to a side return for access to the rear garden. Adjacent to the lawn and in-front of the house is a large gravel driveway providing off street parking for several vehicles. To the rear of the property is a large enclosed rear garden which is predominately laid to lawn. Steps rise to the french doors into the living room.
Services
Electric heating and hot water by modern boiler system on economy 10 tariff. Mains drainage. Mains electricity.
Property Location
Similar Properties
Detached house For Sale Sturminster Newton Detached house For Sale DT10 Sturminster Newton new homes for sale DT10 new homes for sale Flats for sale Sturminster Newton Flats To Rent Sturminster Newton Flats for sale DT10 Flats to Rent DT10 Sturminster Newton estate agents DT10 estate agents



.png)
