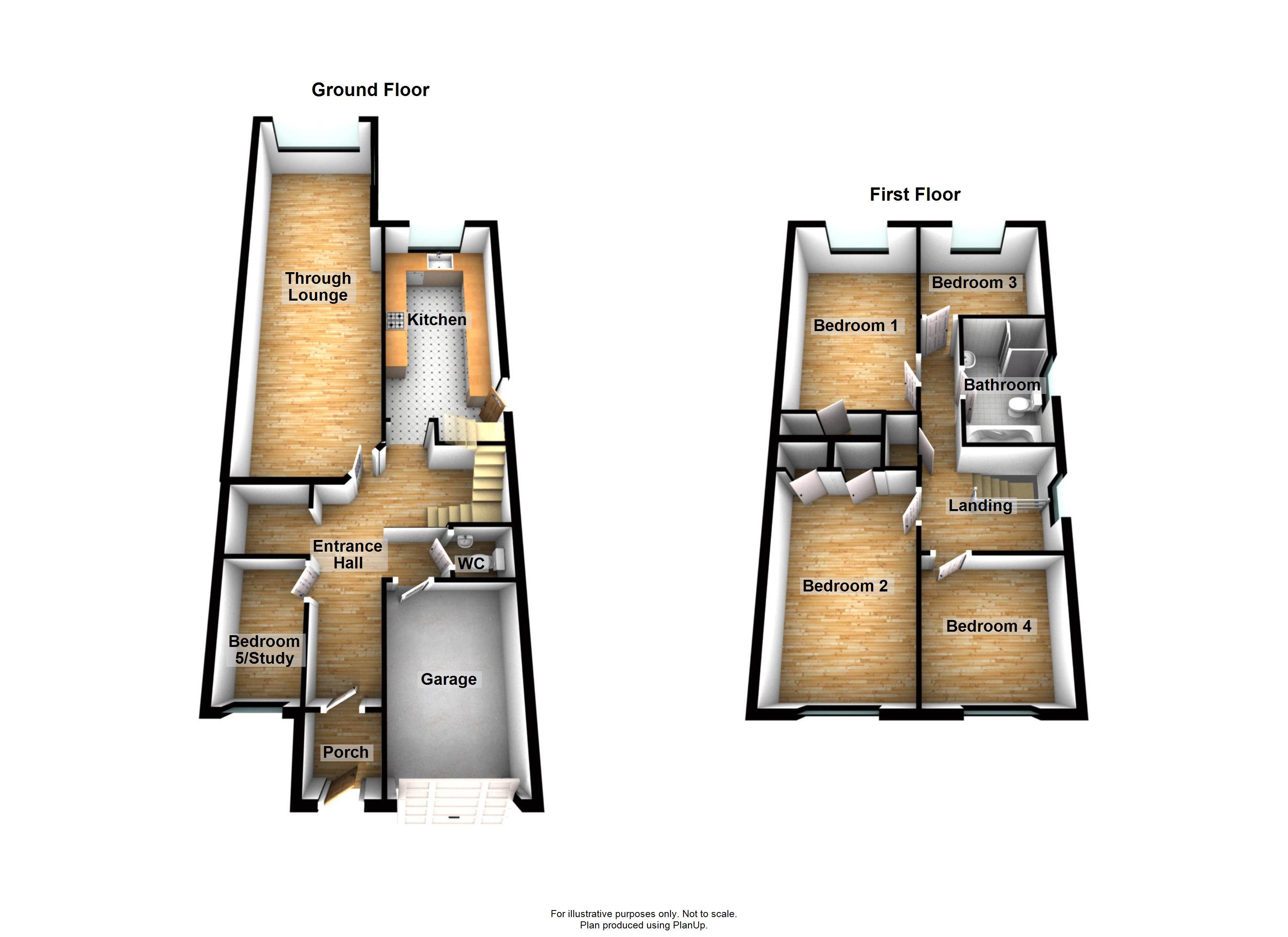4 Bedrooms Detached house for sale in Pickford Road, Bexleyheath, Kent DA7 | £ 565,000
Overview
| Price: | £ 565,000 |
|---|---|
| Contract type: | For Sale |
| Type: | Detached house |
| County: | Kent |
| Town: | Bexleyheath |
| Postcode: | DA7 |
| Address: | Pickford Road, Bexleyheath, Kent DA7 |
| Bathrooms: | 0 |
| Bedrooms: | 4 |
Property Description
Hunters are pleased to present this stunning four/five bedroom detached family home, which is situated with in walking distance to Bexleyheath train station and Bexleyheath Shopping Centre. As soon as you enter this property, you can see just how loved it is. With a 31ft through lounge diner, the ideal space to spend your cosy evenings whether with your feet up in front of the television or sitting around the dining table enjoying your family meals together. The 17ft modern kitchen houses both wall and base units, a large range cooker, space for an American style fridge-freezer and a breakfast bar. It will make even the least enthusiastic of cooks excited to get the dinner on! The current owners have made use of all spaces. They have added a snug space off the entrance hall making room to get some work done or for the children to relax and do their homework in their own space. You have the bonus of a downstairs cloakroom, bedroom 5/study and access to the garage which with planning could make an extra room. When you make your way up the bright staircase you will find three double bedrooms and a fourth single. The family bathroom is also up here with a low-level w.C, pedestal sink, walk in shower and a roll top bath. Access to a low maintenance garden is via the kitchen. The garden is mainly paved with a separate area which is lad to lawn. It is the perfect setting for those warm summer nights that are hopefully just around the corner! With off street parking for multiple vehicles and a garage, you will never struggle to find a space to park. This is the perfect family home ready for its new owners. In a great location with all amenities with in walking distance there isn’t much more to ask for. Call Hunters today to book your viewing before it’s too late. We don’t expect for this home to stick around for too long.
Entrance porch
Door to front, carpet.
Entrance hall
Obcure glazed double glazed door to front, coved ceiling, dado rail, wood style flooring, double radiator.
Ground floor cloakroom
Low level w.C., vanity was hand basin with mixer tap, extractor fan, panelled walls, tiled flooring, radiator,
through lounge
9.60m (31' 6") x 3.15m (10' 4")
Double glazed leaded light style window to rear with leaded light features, two double glazed window to side, coved ceiling, carpet, feature fireplace, radiator.
Through lounge picture 2
kitchen
5.23m (17' 2") X 2.51m (8' 3")
Double glazed leaded light style window to rear, cooker range and fridge/freezer to remain, range of fitted polished black wall and base units with complimenting work surfaces and breakfast bar, incorporating pelmet lighting, Butler sink unit with mixer tap and 1 and half drainer, space for washing machine, spot lighting, tiled flooring.
Landing
Double glazed leaded light style window to side, carpet, built in cupboards, coved ceiling.
Bedroom one
4.65m (15' 3") into cupboard x 2.69m (8' 10")
Double glazed leaded light style window to rear, radiator, built in wardrobes and bedroom units, built in cupboard, carpet.
Bedroom two
4.29m (14' 1") into cupboard x 2.67m (8' 9")
Double glazed leaded light style bay window to front, radiator, carpet, built in cupboard.
Bedroom three
3.02m (9' 11") x 2.41m (7' 11")
Double glazed leaded light style window to rear, radiator, coved ceiling, carpet.
Bedroom four
3.02m (9' 11") X 1.98m (6' 6")
Double glazed leaded light style window to rear, radiator, carpet, coved ceiling.
Bathroom
2.72m (8' 11") X 2.06m (6' 9")
Frosted double glazed leaded light style window to side, roll top bath with centre shower/tap, low level w.C., vanity wash hand basin, radiator, shower cubicle, tiled flooring, part tiled walls.
Front garden
Block paved providing parking and leading to garage, walled to both sides.
Rear garden
Pedestrian side access, shed, patio, decked area, laid to lawn, outside tap, shrubs.
Garden picture two
garage
3.96m (13' 0")x 2.79m (9' 2")
Electric up and over doors, power and light.
Property Location
Similar Properties
Detached house For Sale Bexleyheath Detached house For Sale DA7 Bexleyheath new homes for sale DA7 new homes for sale Flats for sale Bexleyheath Flats To Rent Bexleyheath Flats for sale DA7 Flats to Rent DA7 Bexleyheath estate agents DA7 estate agents



.png)
