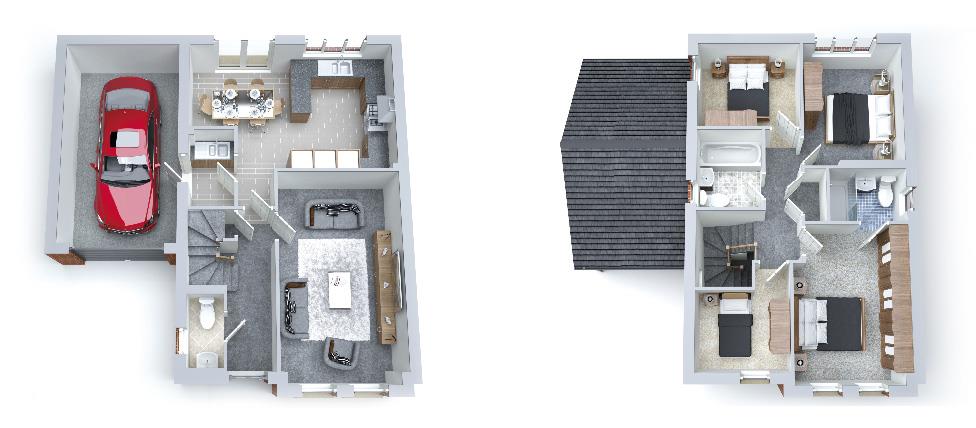4 Bedrooms Detached house for sale in Pit Lane, Pleasley, Mansfield NG19 | £ 260,000
Overview
| Price: | £ 260,000 |
|---|---|
| Contract type: | For Sale |
| Type: | Detached house |
| County: | Nottinghamshire |
| Town: | Mansfield |
| Postcode: | NG19 |
| Address: | Pit Lane, Pleasley, Mansfield NG19 |
| Bathrooms: | 2 |
| Bedrooms: | 4 |
Property Description
Woodall homes will pay your stamp duty on this plot if you reserve before Monday 26th November 4PM (conditions apply)
superb new build 4 bed detached family home in picturesque semi rural location
This stunning detached detached four bedroomed, two bathroomed family home offers spacious and contemporary styled accommodation, including a fantastic open plan family dining kitchen, built to the highest of standards by Woodall Homes.
Orchid Rise, Pleasley is a select development of 19 new homes located between Chesterfield and Mansfield Town just alongside the Pleasley Pit Country Park and Local Nature Reserve which includes the fantastic back drop of the former pit buildings which are now a museum and Scheduled Ancient Monument.
General
Gas central heating
uPVC double glazed windows
Security alarm system
Heat/Smoke detectors
Gross internal floor area -
Council Tax Band - tbc
Secondary School Catchment Area - Shirebrook Academy
Stamp duty offer - Only available on single homeowner sdlt rate on reservations taken before 4pm on Monday 26th November with an agreed sale at the asking price.
On The Ground Floor
Entrance Hall
With staircase rising up to the First Floor accommodation.
Cloaks/Wc
Being part tiled and fitted with a 2-piece white suite comprising stylish wash hand basin and low flush WC.
Tiled floor and chrome downlighting to the ceiling.
Living Room (5.84m x 3.33m (19'2 x 10'11))
A generous reception room with two windows overlooking the front of the property.
Open Plan Dining Kitchen (5.51m x 4.80m (max) x 2.79m (min) (18'1 x 15'9 (ma)
Fitted with a range of designer wall, drawer and base units with laminate worktops and upstands.
Inset 1½ bowl single drainer sink with designer chrome mixer tap.
Integrated appliances to include dishwasher, fridge/freezer, microwave oven, stainless steel double oven and 5-ring gas hob with extractor canopy over.
Tiled kitchen floor and chrome low voltage downlighting to the ceiling.
Designated family/dining area.
Utility Room (2.18m x 1.24m (7'2 x 4'1))
Fitted with designer wall and base units with laminate worktop and upstands.
Inset 1½ bowl sink with designer chrome mixer tap.
Space and plumbing for an automatic washing machine and space for a tumble dryer.
Tiled floor
On The First Floor
Landing
Bedroom One (4.32m x 3.15m (14'2 x 10'4))
A front facing double bedroom with a door leading through into the ...
En Suite Shower Room (2.11m x 1.63m (6'11 x 5'4))
Being part tiled and fitted with a white 3-piece suite comprising shower enclosure, semi pedestal wash hand basin and low flush WC.
Heated towel rail and shaver socket.
Tiled floor and chrome downlighting to the ceiling.
Bedroom Two (3.45m x 2.79m (11'4 x 9'2))
A rear facing double bedroom.
Bedroom Three (2.90m x 2.44m (9'6 x 8'0))
A rear facing double bedroom.
Bedroom Four (2.54m x 2.16m (8'4 x 7'1))
A front facing single bedroom.
Bathroom (2.21m x 1.75m (7'3 x 5'9))
Being fully tiled and fitted with a white 4-piece suite comprising panelled bath, shower enclosure, semi pedestal wash hand basin and low flush WC.
Heated towel rail and shaver socket.
Tiled floor and chrome downlighting to the ceiling.
Outside
There are landscaped gardens to both the front and rear, together with a block paved drive providing off street parking and leading to the attached single garage having light and power.
Help To Buy
Help to Buy is a set of Government schemes designed to help you in the property market. Whether you're a first time buyer or looking to move up the property ladder, Help to Buy schemes are available on all our homes in England up to £600,000.
The Government-backed Help to Buy scheme is intended to make mortgage more readily available to hard working people like you and may help you qualify for some of the best mortgage rates around.
Nhbc Guarantee
As a proud member of the National House Building Council (NHBC) all of Woodall Homes work is checked and passed according to the NHBC regulations which gives peace of mind that all building work is of the highest standard.
Every Woodall home benefits from the NHBC 10 year Buildmark Warranty, under which Woodall Homes, during the first 2 years, and the NHBC during years 3 to 10 following completion, have defined responsibilities with regard to defects in materials or workmanship in your new home.
Photographs
Internal photographs are taken from another Woodall Home development, and may not be of the house type shown.
Property Location
Similar Properties
Detached house For Sale Mansfield Detached house For Sale NG19 Mansfield new homes for sale NG19 new homes for sale Flats for sale Mansfield Flats To Rent Mansfield Flats for sale NG19 Flats to Rent NG19 Mansfield estate agents NG19 estate agents



.png)










