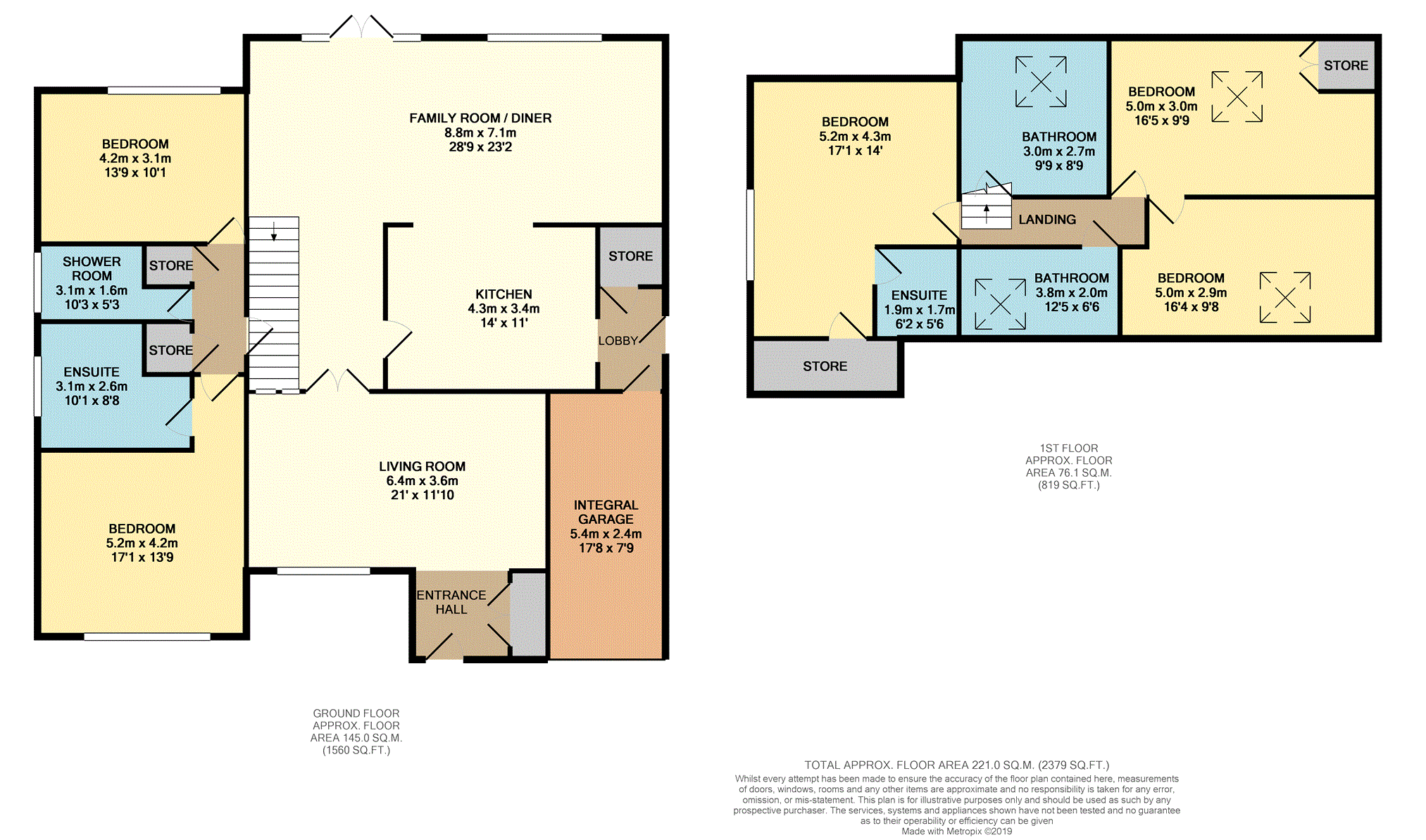5 Bedrooms Detached house for sale in Plantation Gardens, Leeds LS17 | £ 650,000
Overview
| Price: | £ 650,000 |
|---|---|
| Contract type: | For Sale |
| Type: | Detached house |
| County: | West Yorkshire |
| Town: | Leeds |
| Postcode: | LS17 |
| Address: | Plantation Gardens, Leeds LS17 |
| Bathrooms: | 3 |
| Bedrooms: | 5 |
Property Description
*** purplebricks are delighted to introduce to market this substantial five double bedroom detached family home situated in the highly sought after suburb of alwoodley just off wigton lane ***
The property is very well placed for local amenities at Moortown Corner, Street Lane and Chapel Allerton, all within easy vehicular access. Leeds city centre is easily accessible via frequent public transport links and there are good schools for all ages in the area. It is also only a few minutes walk to an outstanding primary school. Leisure facilities including golf courses, Roundhay park and the David Lloyd leisure centre on the Ring Road are also available in the area.
The property comprises in brief: Entrance hallway with store cupboard, living room, open plan family room / diner, kitchen, utility space, integral garage, two double bedrooms downstairs, one with en-suite, downstairs family shower room, two store cupboards, first floor landing, three double bedrooms, one bedroom with en-suite, upstairs family shower room and upstairs family bathroom.
Externally the property boasts a large driveway to the front leading to the integral garage.
The rear of the property features a very large fully fenced garden with spacious lawn, lower level patio / outdoor diner area and upper level patio with outdoor dining area.
The property benefits from a new combi boiler as well as separate hot water tank which supplies hot water to the whole house.
CCTV is also fitted to the property.
Viewing is highly recommended!
Book your visit 24/7 now with Purplebricks!
Entrance Hallway
5'09 x 5'00
Entrance hall with store cupboard leading through to the living room.
Living Room
21'00 x 11'10
Spacious living room with large window to the front and access into the family room / diner.
Dining / Family Room
23'02 x 28'09
Large open plan dining / family room with open access into the kitchen and french doors to the rear patio.
Kitchen
14'00 x 11'00
Large fully fitted kitchen with a wide range of wall and base units including Neff oven, microwave and hob. The kitchen also features multi fuel stove.
Bedroom One
17'01 x 13'09
Large first downstairs double bedroom with fully built in wardrobes and large en-suite shower room.
Bedroom Two
13'09 x 10'01
Second downstairs double bedroom with fully fitted wardrobes and window to the rear garden.
Downstairs Shower
5'03 x 10'03
Downstairs family shower room with quality three piece suite.
Bedroom Three
17'01 x 14'00
Large first floor double bedroom with eves storage and en-suite shower room.
Bedroom Four
16'05 x 9'09
Spacious double bedroom with skylight to the rear of the property.
Shower Room Two
9'09 x 8'09
Large first floor shower room with quality three piece suite.
Bedroom Five
16'04 x 9'08
l-shaped fifth double bedroom towards the front of the property.
Property Location
Similar Properties
Detached house For Sale Leeds Detached house For Sale LS17 Leeds new homes for sale LS17 new homes for sale Flats for sale Leeds Flats To Rent Leeds Flats for sale LS17 Flats to Rent LS17 Leeds estate agents LS17 estate agents



.png)











