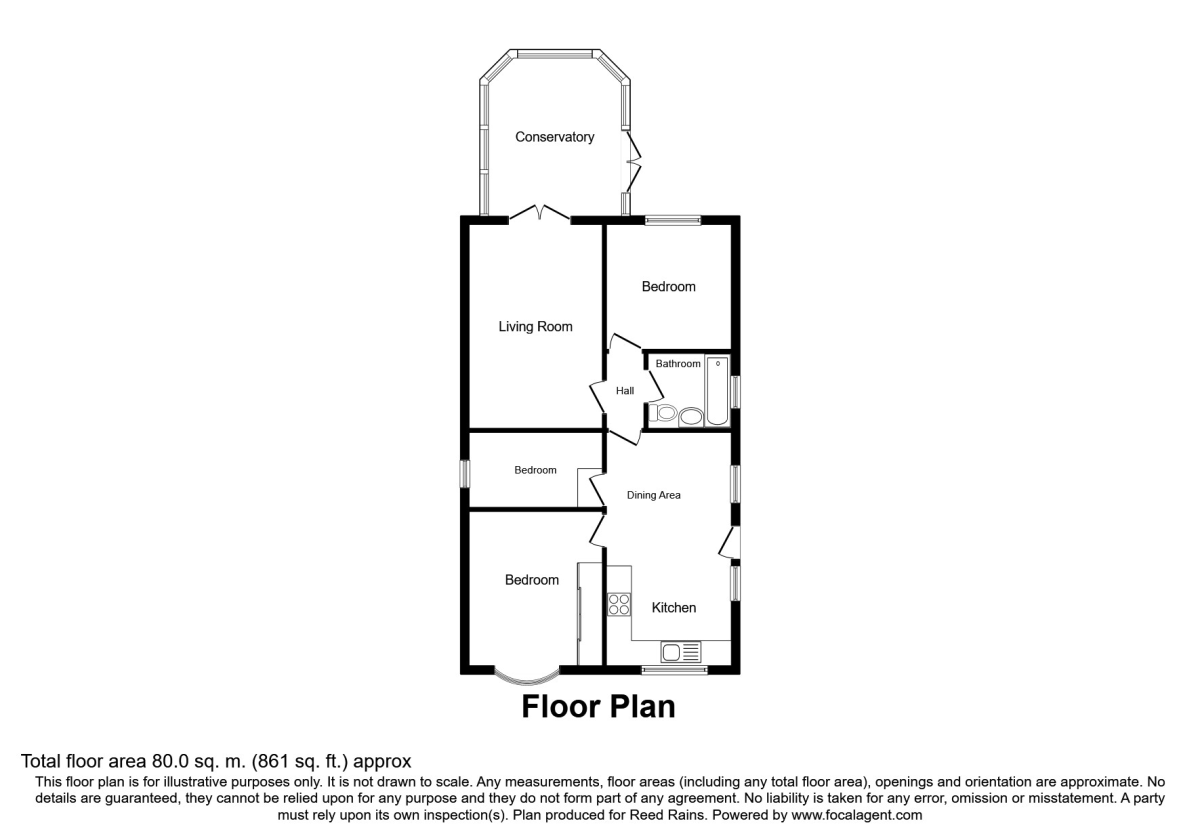3 Bedrooms Detached house for sale in Ploughmans Lane, Haxby, York YO32 | £ 335,000
Overview
| Price: | £ 335,000 |
|---|---|
| Contract type: | For Sale |
| Type: | Detached house |
| County: | North Yorkshire |
| Town: | York |
| Postcode: | YO32 |
| Address: | Ploughmans Lane, Haxby, York YO32 |
| Bathrooms: | 1 |
| Bedrooms: | 3 |
Property Description
An outstanding example of a three bedroomed detached bungalow which is sure to be of interest to young and mature families as well as those looking to downsize into smaller more manageable accommodation. The property boasts substantial and well presented living accommodation and is complemented by an attached single garage and a stunning south facing rear garden. An inspection is strongly recommended. EPC Rating = D
Important Note to Purchasers:
We endeavour to make our sales particulars accurate and reliable, however, they do not constitute or form part of an offer or any contract and none is to be relied upon as statements of representation or fact. Any services, systems and appliances listed in this specification have not been tested by us and no guarantee as to their operating ability or efficiency is given. All measurements have been taken as a guide to prospective buyers only, and are not precise. Please be advised that some of the particulars may be awaiting vendor approval. If you require clarification or further information on any points, please contact us, especially if you are traveling some distance to view. Fixtures and fittings other than those mentioned are to be agreed with the seller.
HAX180166/8
Kitchen
5.4 x 3 - An well designed kitchen, pleasantly appointed to provide a range of wall and floor units with working surfaces and a sink with mixer tap. Halogen hob and electric oven with space for a washing machine and dishwasher.
Living Room
3.2 x 5.4 - Centered around a feature fireplace with inset electric fire, radiator, TV point, Bi-Fold doors opening to:
Inner Hall Way
0 x 0 - Access to the loft with a drop down ladder.
Bathroom
0 x 0 - p-Shaped Bath with shower over, wash hand basin, low flush WC, fully tiled, chrome towel rail radiator. Window to side.
Bedroom One
3.8 x 3.2 - Radiator, window to front elevation. Built in wardrobes.
Bedroom Two
3 x 3 - Radiator, window to rear elevation.
Bedroom Three
3.2 x 1.8 - Radiator, window to side elevation.
Conservatory
3.2 x 3.8 - Of brick and UPVC double glazing, a versatile space which can be used as a dining room, hobbies room or study room, great for entertaining and gathering with friends, double glazed double doors leading to the garden.
Exterior
0 x 0 - To the front of the property there is a driveway with parking. Feature paved front garden. The rear of the property is South Facing private and fenced with a patio area and storage shed.
Directions
0 x 0 - From the Haxby office proceed along The Village. At the roundabout take the right turning onto York Road. Proceed for some way and take the right turning into Holly Tree Lane. At the mini roundabout turn left into Oak Tree Lane. Take the second right into Ploughlands. Take the first left into Ploughmans and the property is located on the left hand side.
Floorplan
0 x 0
Garage
0 x 0 - Single detached garage with up and over door power and light.
Premiumlisting
0 x 0
Property Location
Similar Properties
Detached house For Sale York Detached house For Sale YO32 York new homes for sale YO32 new homes for sale Flats for sale York Flats To Rent York Flats for sale YO32 Flats to Rent YO32 York estate agents YO32 estate agents



.png)











