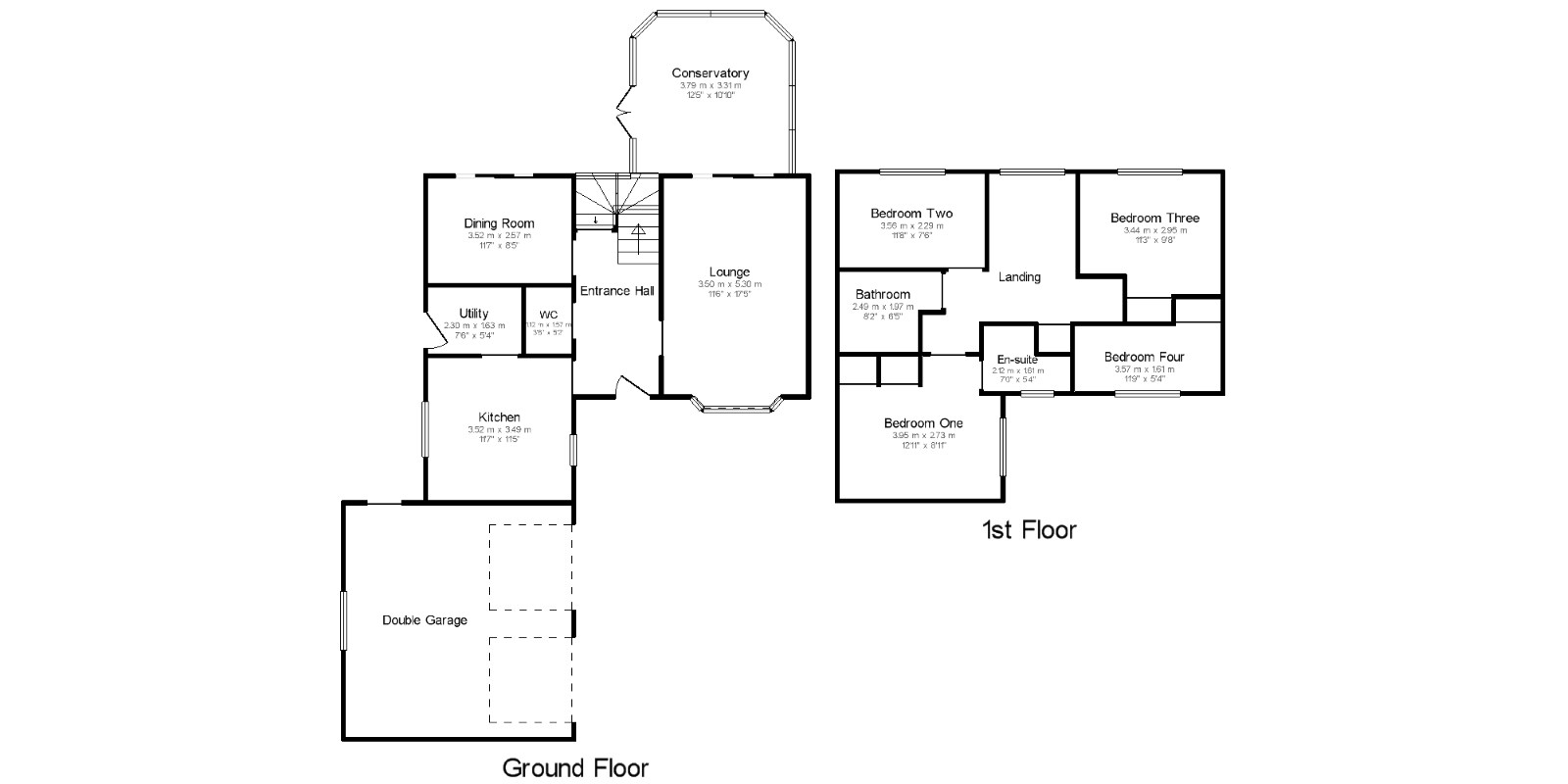4 Bedrooms Detached house for sale in Polden Avenue, Lindsayfield, East Kilbride, South Lanarkshire G75 | £ 250,000
Overview
| Price: | £ 250,000 |
|---|---|
| Contract type: | For Sale |
| Type: | Detached house |
| County: | Glasgow |
| Town: | Glasgow |
| Postcode: | G75 |
| Address: | Polden Avenue, Lindsayfield, East Kilbride, South Lanarkshire G75 |
| Bathrooms: | 2 |
| Bedrooms: | 4 |
Property Description
Sizeable detached family home with four bedrooms, two reception rooms, expansive conservatory and attached double garage.Leave the cars in the wide driveway or garage and come in to a generous ground floor layout set around a wide reception hallway with storage and cloakroom WC. A vast kitchen has a variety of wall and base mounted units and worktops, with access to the rear garden through a well equipped utility room. The lounge enjoys a bay window, warm neutral decor, oak flooring and sliding door access to a large quality conservatory. Another versatile reception space with further egress to the rear patio and enclosed garden can be a dining room, family space or play/hobby room and has modern decor. The first floor comprises four well proportioned bedrooms including a master suite with built-in storage and ensuite shower room, and family bathroom with white three piece suite, tiled floors and splash areas, with shower over the bath. The home enjoys gas central heating and uPVC double glazing throughout.This home enjoys a generous, private plot within 'The Meadows', a modern, quality Lindsayfield 'no through road' with nearby local shops and services, and a Morrisons supermarket. The area sits close to a host of excellent amenities from popular schooling to vast green spaces and abundant leisure facilities, with Calderglen Park just down the road. The ek shopping centre, various cafes, bars, restaurants, shops, supermarkets and public transport links are all within easy reach and a choice of train stations are within a 5 minute drive at Hairmyres or West Mains. There are excellent road links to the M8, M77 and M74 networks allowing swift access to Glasgow, Hamilton, Strathaven, Blantyre and the rest of the central belt.
Detached Family Home
Four Bedrooms
Two Reception Rooms
Master Ensuite
Double Glazing and Gas Central Heating
Large Conservatory
Enclosed Rear Garden
Attached Double Garage
Good Local Schooling and Amenities
Handy Transport Links
Lounge11'6" x 17'5" (3.5m x 5.3m).
Dining Room11'7" x 8'5" (3.53m x 2.57m).
Kitchen11'7" x 11'5" (3.53m x 3.48m).
Utility7'7" x 5'4" (2.31m x 1.63m).
Conservatory12'5" x 10'10" (3.78m x 3.3m).
WC3'8" x 5'2" (1.12m x 1.57m).
Bedroom One13' x 8'11" (3.96m x 2.72m).
En-suite6'11" x 5'3" (2.1m x 1.6m).
Bedroom Two11'8" x 7'6" (3.56m x 2.29m).
Bedroom Three11'3" x 9'8" (3.43m x 2.95m).
Bedroom Four11'9" x 5'3" (3.58m x 1.6m).
Bathroom8'2" x 6'6" (2.5m x 1.98m).
Property Location
Similar Properties
Detached house For Sale Glasgow Detached house For Sale G75 Glasgow new homes for sale G75 new homes for sale Flats for sale Glasgow Flats To Rent Glasgow Flats for sale G75 Flats to Rent G75 Glasgow estate agents G75 estate agents



.png)











