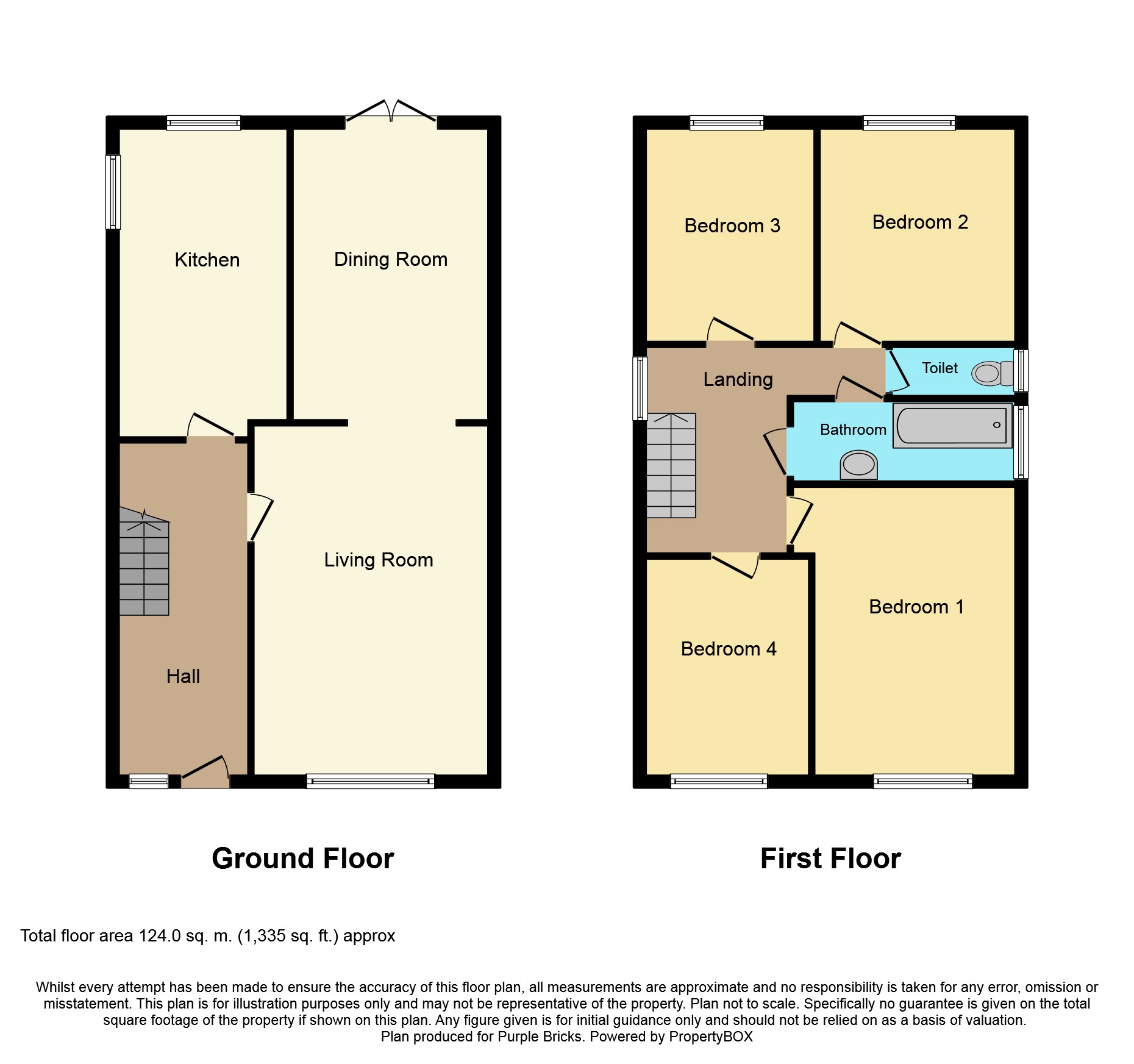4 Bedrooms Detached house for sale in Porters Croft, Guilden Sutton, Chester CH3 | £ 360,000
Overview
| Price: | £ 360,000 |
|---|---|
| Contract type: | For Sale |
| Type: | Detached house |
| County: | Cheshire |
| Town: | Chester |
| Postcode: | CH3 |
| Address: | Porters Croft, Guilden Sutton, Chester CH3 |
| Bathrooms: | 1 |
| Bedrooms: | 4 |
Property Description
Occupying a pleasant position at the head of the cul-de-sac stands this attractive, modern spacious detached four double bedroom house, ideal for the growing family. Offering the full benefits of gas fired central heating, double glazing, fitted kitchen, fitted bathroom and well tended gardens. Guilden Sutton is a popular village located on the outskirts of Chester, with an excellent primary school, public house and convenience store. The village makes an ideal location for the busy commuter as it is very accessible to all major towns and cities via the motorway network.
Entrance Hall
Partly glazed timber paneled entrance door, laminated wood effect flooring, radiator, stairs to first floor with a large under stairs cupboard and double glazed window to the front elevation.
Lounge
11' 3" x 19' 7 "
Timber feature surround incorporating fitted gas fire with marble effect hearth and inset. Two central heating radiators and coving to ceiling.
Dining Area
9' 11" x 12' 1"
Laminated wood effect flooring, central heating radiator, serving hatch to kitchen, coving to ceiling. French double glazed doors leading out to the rear garden.
Kitchen
13' 7" x 7' 3"
Fitted kitchen comprising a range of eye level and base units having complementary worktops. Incorporating a one and a half Belfast style sink with swan neck mixer tap, built in Delonghi oven with Zanussi gas hob with extractor fan above. Partially tiled walls, integrated fridge/freezer and plumbing for washing machine and dishwasher, concealed lighting and ceramic tiled floor. UPVC door to side elevation with two double windows to side and rear elevation.
First Floor Landing
Built in airing cupboard with slatted shelf, access to loft. Double glazed window to side elevation.
Bedroom One
11' 1" into recess x 12' 8"
Double glazed window to front elevation, telephone point and laminated wood effect flooring.
Bedroom Two
11' 0" x 10' 1"
Double glazed window to the rear elevation, central heating radiator.
Bedroom Three
7' 2" x 11' 0"
Laminated wood effect flooring, central heating radiator and double glazed window to the rear elevation.
Bedroom Four
9' 3" x 7' 2"
Storage cupboard, central heating radiator, telephone point and double glazed window to the front elevation.
Bathroom
Fitted bathroom suite comprising panelled bath, pedestal wash hand basin, shower cubicle incorporating gravity fed fitted shower. Partially tiled walls, central heating radiator and double glazed window to side elevation.
W.C.
Low level WC and double glazed window to side elevation.
Outside
To the front of the property there is a lawned garden with a block paved driveway leading to a single garage with an up and over door. The rear garden is enclosed by timber fencing and comprises a timber feature decking area, lawned garden and in the agents opinion offers a great deal of privacy.
Property Location
Similar Properties
Detached house For Sale Chester Detached house For Sale CH3 Chester new homes for sale CH3 new homes for sale Flats for sale Chester Flats To Rent Chester Flats for sale CH3 Flats to Rent CH3 Chester estate agents CH3 estate agents



.png)











