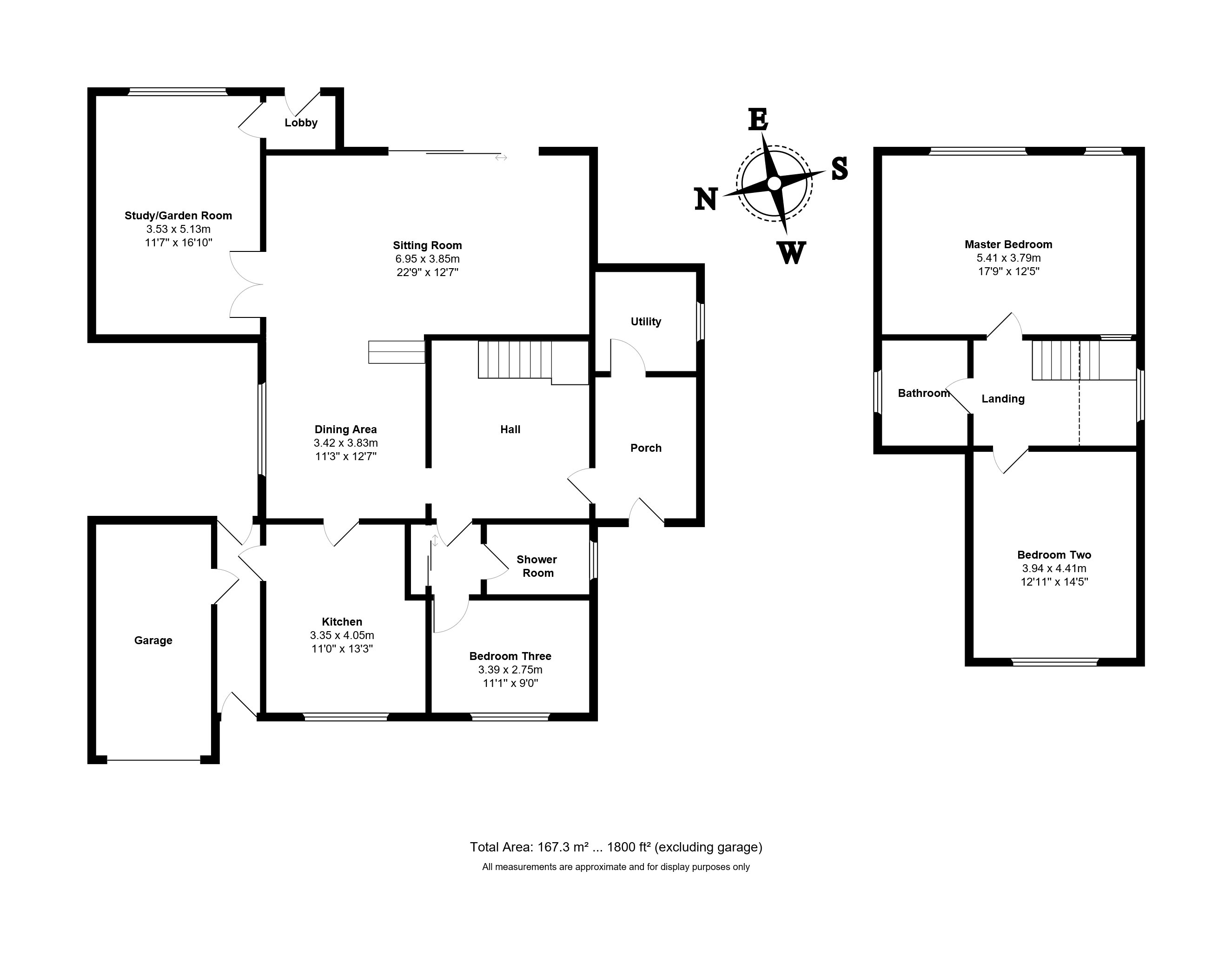3 Bedrooms Detached house for sale in Poultney Lane, Kimcote LE17 | £ 400,000
Overview
| Price: | £ 400,000 |
|---|---|
| Contract type: | For Sale |
| Type: | Detached house |
| County: | Leicestershire |
| Town: | Lutterworth |
| Postcode: | LE17 |
| Address: | Poultney Lane, Kimcote LE17 |
| Bathrooms: | 2 |
| Bedrooms: | 3 |
Property Description
Best of both worlds...Rural living in a quiet countryside setting with paddock views, country walks yet minutes from Lutterworth town centre and the major motorway network. Offering space, flexibility and scope to extend, (subject to planning consents) with a 22ft open plan sitting room/dining room, separate reception/study, shower room and family bathroom this could be the ideal forever home for your family, and it's offered for sale with No Upward Chain.
A sense of space will greet you immediately upon entering this welcoming, immaculately presented family home. From the moment you step inside the double heighted hall from the entrance porch and on to the 22ft open plan dining area and sitting room on a split-level. The views out to the garden and countryside beyond are simply stunning. This really is the perfect retreat for you and your family to snuggle up and marvel at the changing seasons.
Double doors from the sitting room lead in to an equally spacious garden room/study, (which also offers scope for use as a fourth bedroom). A handy boot room/lobby offers further access to the garden, or the ideal return from a muddy country walk!
The kitchen offers a wide range of contemporary shaker-style units with plenty of work space on the wooden suerfaces with a ceramic Belfast sink overlooking to mature front garden and lane beyond.
The ground floor also boasts a double bedroom and separate, re-fitted shower room with contemporary white suite.
Upstairs the galleried landing forms part of the impressive double height hall, and leads on to two spacious, double bedrooms. The master bedroom commanding views through its picture window over the garden and paddocks /countryside beyond.
The family bathroom features a re-fitted, contemporary white suite including a p-shaped bath (a perfect sanctuary for mum to relax and soak in peace and quiet)!
Outside, the rear garden and its peaceful countryside setting has to be seen to be believed. Quite simply the perfect place to create many long-cherished memories for your family and friends.
Accommodation
ground floor
porch
utility
hall
inner lobby
shower room
Bedroom three: 11'1” x 9'0” (3.39m x 2.75m)
dining area: 11'3” x 12'7” - 21'3” max (3.42m x 3.83m)
sitting room: 22'9” x 12'7” (6.95m x 3.85m)
study/garden room: 11'7” x 16'10” (3.53m x 5.13m) with scope for use as fourth bedroom.
Rear lobby
Kitchen: 11'0 x 13'3” (3.35m x 4.05m)
Passage
First floor:
Landing
Master bedroom: 17'9” x 12'5” (5.41m x 3.79m)
Family bathroom
Bedroom two: 12'11” x 14'5” (3.94m x 4.41m)
outside:
Front: Block paved drive providing off-road parking, path to side leading to front porch with shurbbery borders.
Side: Courtyard dining terrace.
Rear: Mature country garden featuring paved patio terrace with paved dining/barbecue terrace to side, extensive lawn with herbaceous borders, mature trees and paddock views beyond.
Garage: Up and over door to front, power and light, personnel door to side.
Want to arrange a viewing?
Our phone lines are open 8am - 8pm, 7 days per week or speak via live chat 24/7 on our website .
Important Information:
Making An Offer - As part of our service to our Vendors, we ensure that all potential buyers are in a position to proceed with any offer they make and would therefore ask any potential purchaser to speak with our Mortgage Advisor to discuss and establish how they intend to fund their purchase. Additionally, we can offer Independent Financial Advice and are able to source mortgages from the whole of the market, helping you secure the best possible deal and potentially saving you money. If you are making a cash offer, we will ask you to confirm the source and availability of your funds in order for us to present your offer in the best possible light to our Vendor.
Property Particulars: Although we endeavour to ensure the accuracy of property details we have not tested any services, heating, plumbing, equipment or apparatus, fixtures or fittings and no guarantee can be given or implied that they are connected, in working order or fit for purpose. We may not have had sight of legal documentation confirming tenure or other details and any references made are based upon information supplied in good faith by the Vendor.
Floor Plans: Purchasers should note that if a floor plan is included within property particulars it is intended to show the relationship between rooms and does not reflect exact dimensions or indeed seek to exactly replicate the layout of the property. Floor plans are produced for guidance only and are not to scale.
Property Location
Similar Properties
Detached house For Sale Lutterworth Detached house For Sale LE17 Lutterworth new homes for sale LE17 new homes for sale Flats for sale Lutterworth Flats To Rent Lutterworth Flats for sale LE17 Flats to Rent LE17 Lutterworth estate agents LE17 estate agents



.png)
