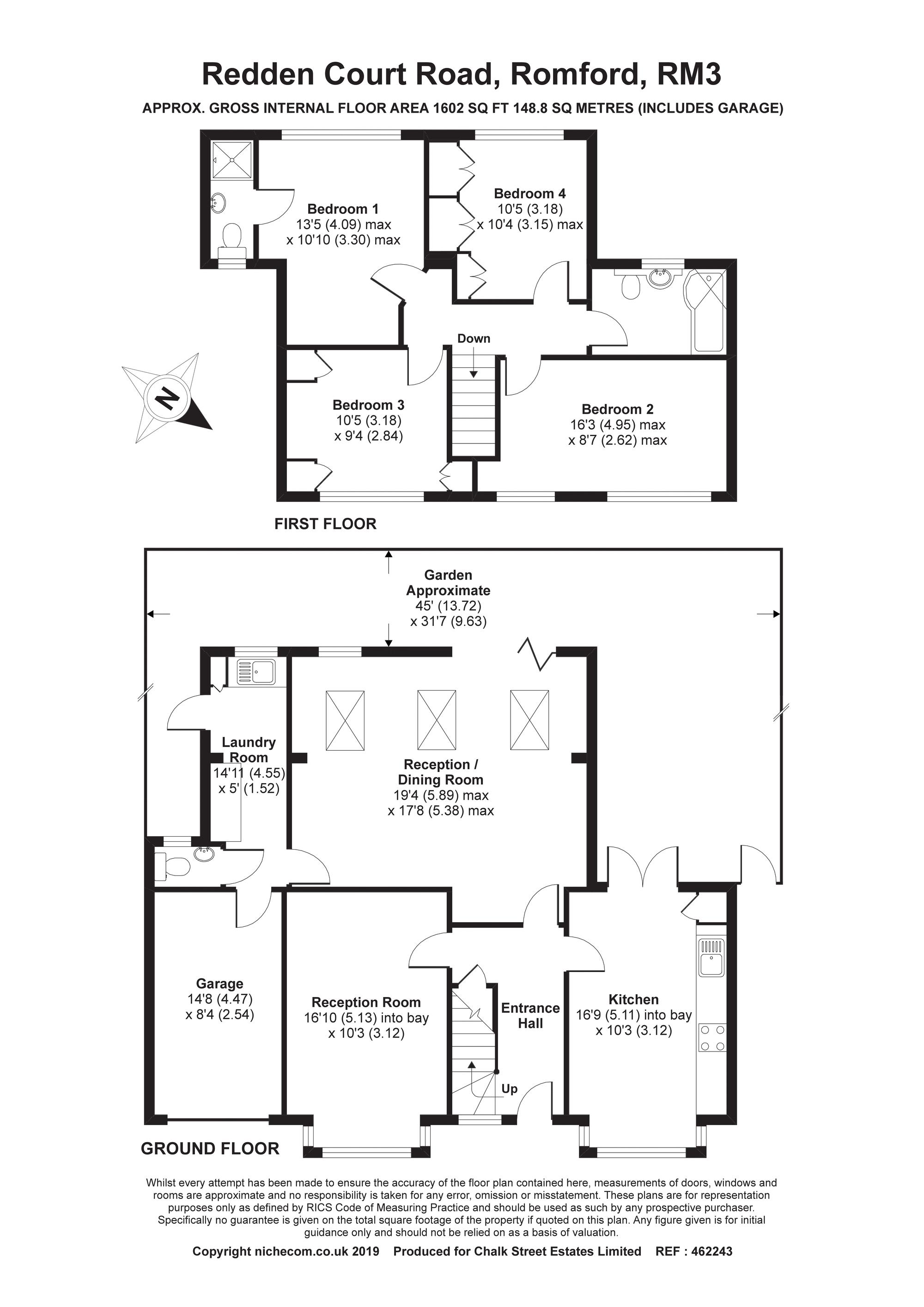4 Bedrooms Detached house for sale in Redden Court Road, Harold Wood RM3 | £ 700,000
Overview
| Price: | £ 700,000 |
|---|---|
| Contract type: | For Sale |
| Type: | Detached house |
| County: | Essex |
| Town: | Romford |
| Postcode: | RM3 |
| Address: | Redden Court Road, Harold Wood RM3 |
| Bathrooms: | 2 |
| Bedrooms: | 4 |
Property Description
Amassing in excess of 1600 square feet of modern living accommodation is this beautifully presented four double bedroom detached family home, neatly positioned within half a mile of Harold Wood Crossrail station. Boasting two spacious reception rooms, kitchen, utility and cloakroom to the ground floor, the upstairs enjoys four double bedrooms, en-suite shower room and family bathroom. Additional features include a south-west facing rear garden, off-street parking and a garage.
The internal accommodation commences with a spacious entrance hallway, stairs rise to the first floor while there is access through to the ground floor reception rooms.
The first of the two reception rooms, currently used as a formal dining room, is located towards the front of the property and draws light from a walk-in bay window.
Running parallel to the reception room, on the other side of the hallway, is the wonderfully modern kitchen. Comprising worktops along two sides with a range of below counter and matching eye level wall mounted units in addition to a range of integrated appliances. There is a bay window to the front and double doors providing access to the rear garden.
To the rear of the property is the bright and spacious principal living room. Extended to provide a truly impressive reception space enjoying a vaulted ceiling with Velux windows and bi-folding doors.
From the living room, there is access to a small lobby which in turn provides access to the ground floor cloakroom, utility room and single garage.
Upstairs, the master bedroom is located towards the rear of the property benefits from it's own en-suite shower room.
The remaining three bedrooms are all sizeable double bedrooms with the two smaller doubles featuring built in storage space.
The internal accommodation is completed by a modern and bright family bathroom.
Externally the property enjoys a south-west facing rear garden that is laid primarily to lawn with shrub borders.
Parking is provided via a sizeable driveway to the front.
Hallway
Lounge/Diner (19' 4'' x 17' 8'' (5.89m x 5.38m))
Reception Room (16' 10'' x 10' 3'' (5.13m x 3.12m))
Kitchen (16' 9'' x 10' 3'' (5.10m x 3.12m))
Utility Room (14' 11'' x 5' 0'' (4.54m x 1.52m))
Ground Floor W/C
First Floor Landing
Bedroom 1 (13' 5'' x 10' 10'' (4.09m x 3.30m))
En Suite
Bedroom 2 (16' 3'' x 8' 7'' (4.95m x 2.61m))
Bedroom 3 (10' 5'' x 10' 4'' (3.17m x 3.15m))
Bedroom 4 (10' 5'' x 9' 4'' (3.17m x 2.84m))
Family Bathroom
Garage (14' 8'' x 8' 4'' (4.47m x 2.54m))
Rear Garden (45' (13.71m))
Property Location
Similar Properties
Detached house For Sale Romford Detached house For Sale RM3 Romford new homes for sale RM3 new homes for sale Flats for sale Romford Flats To Rent Romford Flats for sale RM3 Flats to Rent RM3 Romford estate agents RM3 estate agents



.png)











