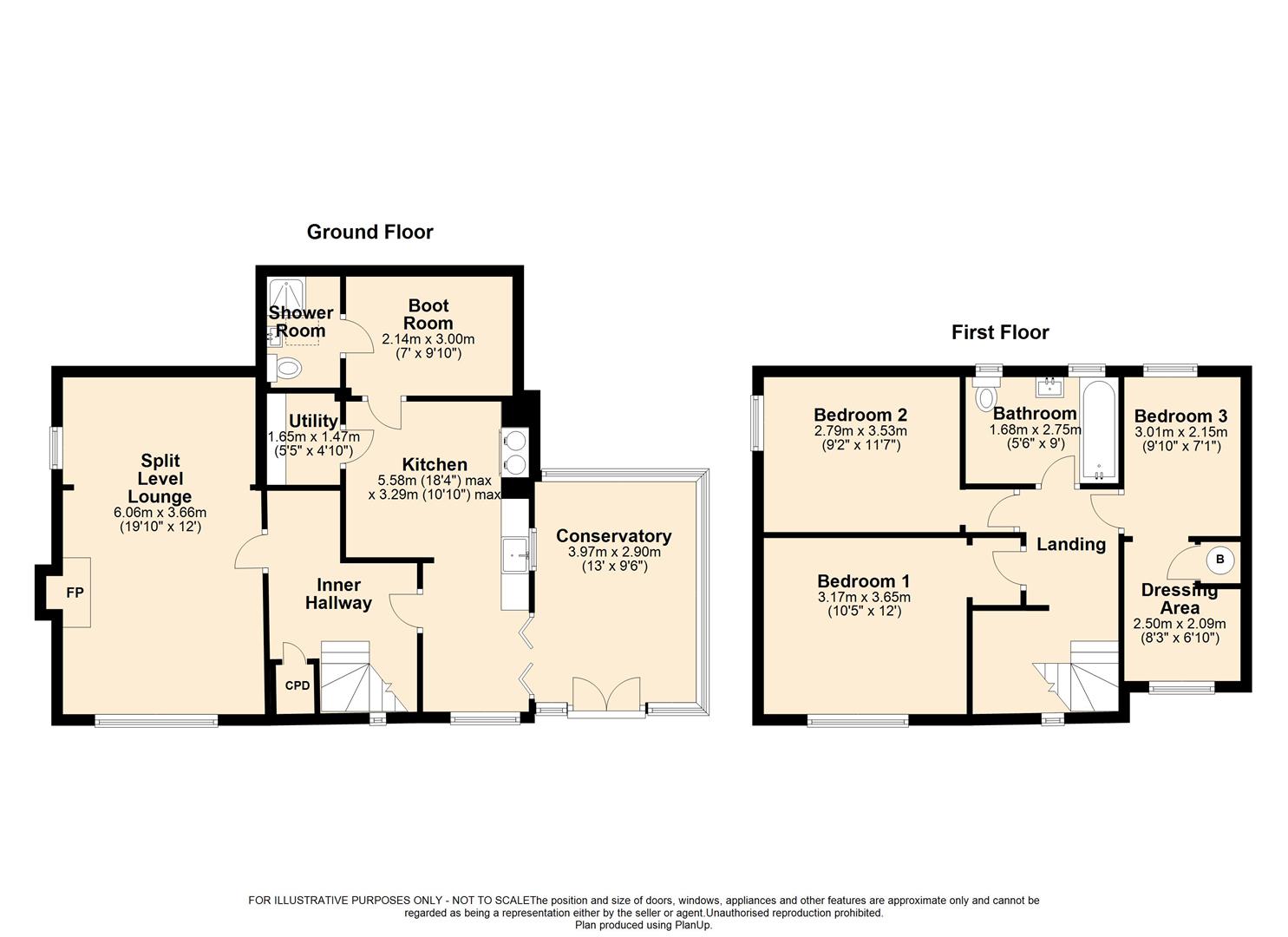3 Bedrooms Detached house for sale in Redstones, Water Hill Lane, Warley, Halifax HX6 | £ 395,000
Overview
| Price: | £ 395,000 |
|---|---|
| Contract type: | For Sale |
| Type: | Detached house |
| County: | West Yorkshire |
| Town: | Sowerby Bridge |
| Postcode: | HX6 |
| Address: | Redstones, Water Hill Lane, Warley, Halifax HX6 |
| Bathrooms: | 1 |
| Bedrooms: | 3 |
Property Description
A detached 3 bed residence dating back to 1938, situated with an elevated position enjoying far reaching views. The property benefits from approximately 3.5 acres of grazing land and a stable block.
Briefly comprising, inner hallway, lounge, kitchen, utility, conservatory, boot room, shower room, 3 bedrooms and house bathroom. Externally, off road parking, single garage, gardens, polytunnel, land, stables and summer house with shower room.
The Accommodation Comprises
Ground Floor
Inner Hallway
Kitchen
Utility
Boot Room
Shower Room
Conservatory
Split Level Lounge
First Floor
Landing
Bedroom One
Bedroom Two
Bedroom Three with Dressing Area
House Bathroom
Distances
Leeds approx 24 miles.
Manchester approx 27 miles.
Location
The property is situated within an attractive and sought after location having access to Halifax Town Centre, Sowerby Bridge and the tourist location of Hebden Bridge where there are a variety of amenities and rail networks accessing the cities of Leeds, Manchester, Bradford and direct line to London from Halifax. There are amenities nearby the village to include public houses, hairdressers, sports grounds, schools and a petrol station nearby. Access to both Manchester International Airport and Leeds Bradford airport.
Externals
A parking space to the front of the property and single detached garage. Steps lead to the main entrance. A lawn garden to the side incorporating a fish pond framed by mature trees and bushes. To the front of the property a decked and paved seating area. Steps to the rear lead to the stables, additional parking and grazing land. A summer house situated to the rear of the property with sitting area and shower room/W.C. Polytunnel.
Land And Stables
Approximately 3.5 acres of grazing land. Stable block comprising 3 loose boxes and tack room.
General Information
The property is accessed via the conservatory which enjoys views over the side garden. Bi folding doors lead through to the kitchen. Tiled floor.
Fitted hand crafted base, drawer and eye level units to the kitchen incorporating wooden surfaces, under unit lighting and a plate rack. Belfast sink. Gas fired aga set within the chimney breast. Plumbing for a dishwasher. Tiled floor. Doors access the inner hallway, utility and boot room.
A shower room accessed via the boot room comprises, shower cubicle, wash basin and W.C. Dyson Airblade hand dryer. Tiled floor. Roof window.
The inner hallway benefits from Oak panelling to the walls. Cloaks cupboard and under stairs storage cupboard. Circular stained glass window to the front. Door leads through to the lounge. A staircase leads up to the first floor landing. Oak floor.
The lounge is a split level room enjoying far reaching views to the front, a further window to the side elevation. Cast iron fire surround incorporating a solid fuel burning stove. Oak panelling to the back walls. Oak floor.
Bedroom one enjoys extensive far reaching views to the front. Exposed beam structure to the walls and ceiling. Bedroom three also benefits from beams to the ceiling.
A contemporary white suite to the house bathroom comprising, bath with overhead shower, wash hand basin and W.C. Vanity unit. Part tiled walls and tiled floor.
Fixtures And Fittings
Only fixtures and fittings specifically mentioned in the particulars are included within the sale. Items not mentioned such as carpets and curtains may be available subject to separate negotiation.
Local Authority
Calderdale mbc
Services
We understand that the property benefits from all mains services. Please note that none of the services have been tested by the agents, we would therefore strictly point out that all prospective purchasers must satisfy themselves as to their working order.
Tenure
Freehold with vacant possession upon completion.
Wayleaves, Easements And Rights Of Way
The sale is subject to all of these rights whether public or private, whether mentioned in these particulars or not.
Directions To
From Halifax Town Centre proceed along the Huddersfield Road past the Shay Football Ground turning right into Heath Road. At the mini roundabout turn right and continue straight ahead to King Cross Traffic lights where you take the second turning left onto Burnley Road and then continue for approximately half a mile and turn right just before the Peacock public house up Windle Royd Lane. Turn left at the top onto Stocks Lane continuing into the village of Warley. When reaching the Maypole Public house on the left hand side follow the road to the left onto Cliff Hill follow the road until it become Water Hill lane. Continue along Water Hill Lane pass the turning to Blackwall on the left and proceed forward until reaching Redstones just after the road bends, the property is set up on the right hand side.
For Satellite Navigation- HX6 2UA
Property Location
Similar Properties
Detached house For Sale Sowerby Bridge Detached house For Sale HX6 Sowerby Bridge new homes for sale HX6 new homes for sale Flats for sale Sowerby Bridge Flats To Rent Sowerby Bridge Flats for sale HX6 Flats to Rent HX6 Sowerby Bridge estate agents HX6 estate agents



.png)



