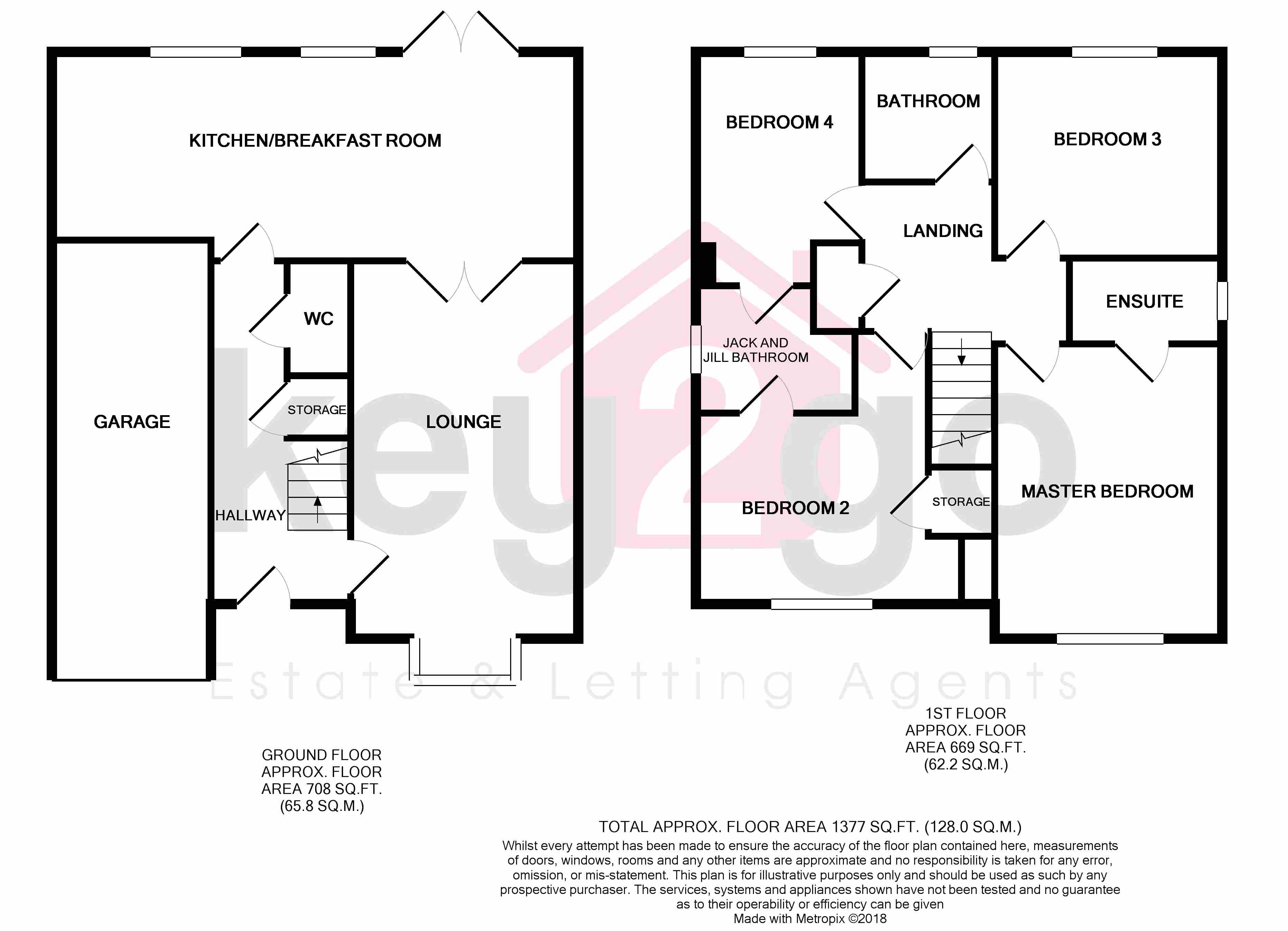4 Bedrooms Detached house for sale in Ruby Lane, Mosborough, Sheffield S20 | £ 345,000
Overview
| Price: | £ 345,000 |
|---|---|
| Contract type: | For Sale |
| Type: | Detached house |
| County: | South Yorkshire |
| Town: | Sheffield |
| Postcode: | S20 |
| Address: | Ruby Lane, Mosborough, Sheffield S20 |
| Bathrooms: | 2 |
| Bedrooms: | 4 |
Property Description
Summary Don't miss your opportunity to purchase this stunning four double bedroomed detached home which is situated on a new and upcoming estate in the highly sought after Mosborough Village. Benefiting from an open plan kitchen/family room, master bedroom with en-suite and downstairs WC. With off road parking and a good sized enclosed rear garden. The property is well positioned for fantastic local amenities and main transport links. With good road links to the M1 Motorway and City Centre. Close to a good choice of local schools, this property would make the ideal family home!
Hallway Entrance through a composite door into the hallway with two ceiling lights, radiator and storage cupboard. Neutral décor, carpeted flooring, burglar alarm keypad and central heating thermostat. Doors lead to the WC, lounge and kitchen/diner.
WC With a pedestal sink and close coupled WC. Ceiling light, radiator, tiled walls and wood effect flooring. Mirror and extractor fan.
Lounge 17' 8" x 10' 5" (5.4m x 3.2m) A bright and spacious living area with a walk in bay window creating ample space and light, neutral décor and carpeted flooring. Two ceiling lights, radiator, TV point, telephone point. A door leads to the kitchen.
Kitchen 28' 3" x 9' 11" (8.628m x 3.03m) An stunning open plan kitchen/family room with ample space for a dining table and sofa. Fitted with ample high gloss wall and base units contrasting worktops and a stainless steel sink with drainer and hose mixer tap. Integrated gas hob, chimney hood extractor fan and electric oven. Integrated dishwasher, fridge, freezer and automatic washing machine. Two windows, two ceiling lights and two radiators. Wood effect flooring and patio doors lead to the rear garden.
Stairs and landing Carpeted stairs rise to the first floor landing with a ceiling light, smoke alarm and radiator. Access to the loft and airing cupboard housing the hot water tank. Doors lead to the four double bedrooms and family bathroom.
Master bedroom 10' 5" x 13' 9" (3.2m x 4.2m) A good sized double bedroom with fitted wardrobes and a window overlooking the front of the property. Ceiling light, radiator, neutral décor and carpeted flooring. A door leads to the en-suite.
Ensuite Comprising of a shower cubicle with plumbed in shower, wash basin and close coupled WC. Recess spot lighting, obscure glass window and radiator. Part tiled walls and wood effect flooring.
Bedroom 2 15' 1" x 9' 0" (4.608m x 2.75m) A second double bedroom with neutral décor and carpeted flooring. Ceiling light, radiator and window. Storage cupboard and door to the Jack and Jill En-suite.
Jack and jill en-suite Comprising of a shower cubicle, wash basin and close coupled WC. Recess spot lighting, obscure glass window. Part tiled walls and flooring.
Bedroom 3 10' 9" x 8' 10" (3.3m x 2.7m) A third double bedroom with a ceiling light, radiator and a window overlooking the rear of the property. Neutral décor and carpeted flooring.
Bedroom 4 10' 2" x 11' 10" (3.119m x 3.63m) Currently used as a study with a ceiling light, radiator and window. Neutral décor and carpeted flooring.
Family bathroom Comprising of a bath, wash basin and close coupled WC. Recess spot lighting, extractor fan and obscure glass window. Part tiled walls and wood effect flooring.
Outside To the front of the property is a lawn area and driveway providing off road parking and giving access to the garage. Railings mark the boundary. To the rear of the property is a good sized enclosed garden with a lawn and patio area. Fences to boundary.
Property details - fully UPVC double glazed
- new shutter blinds throughout
- gas central heating - combi boiler
- freehold
Property Location
Similar Properties
Detached house For Sale Sheffield Detached house For Sale S20 Sheffield new homes for sale S20 new homes for sale Flats for sale Sheffield Flats To Rent Sheffield Flats for sale S20 Flats to Rent S20 Sheffield estate agents S20 estate agents



.png)











