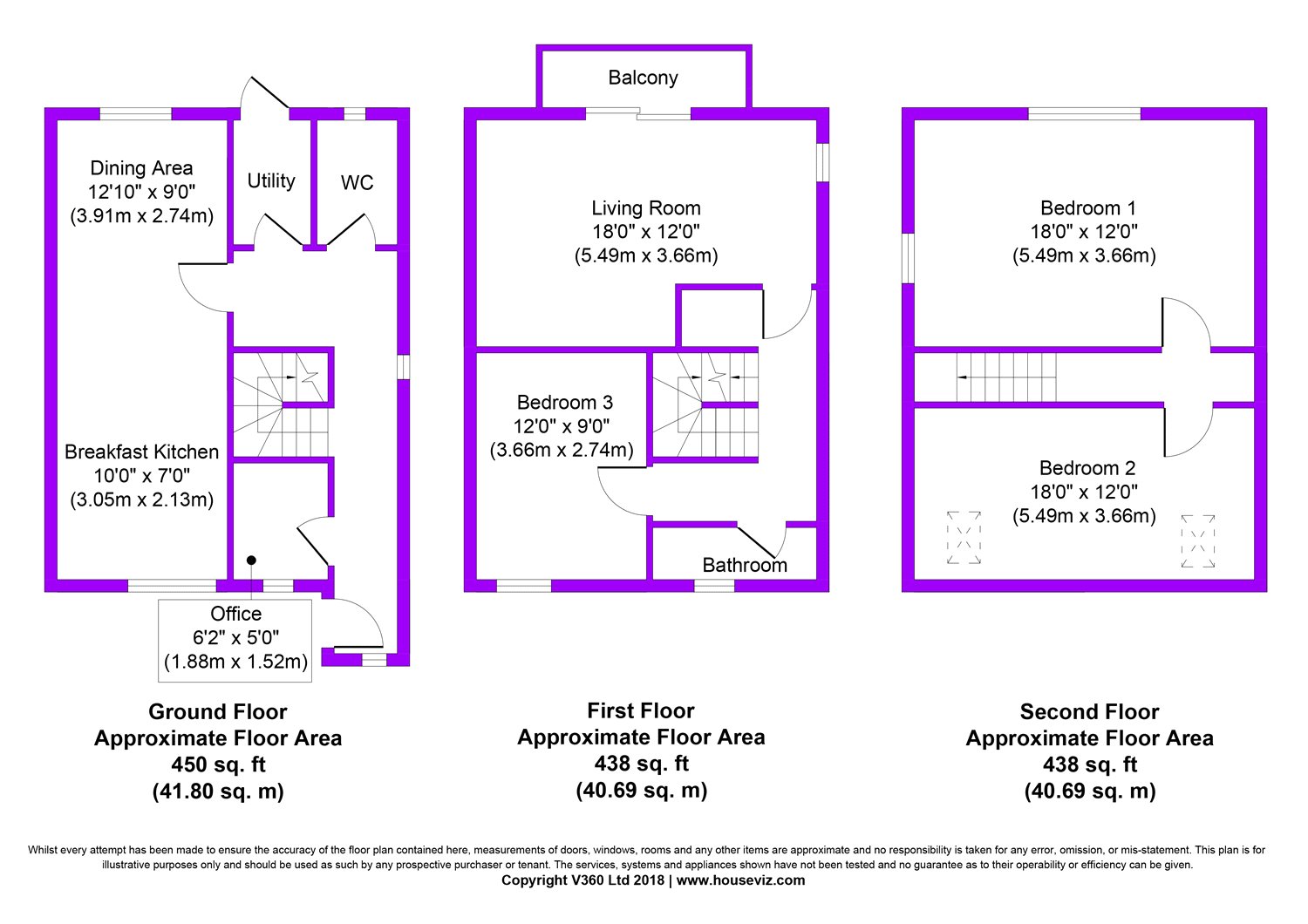3 Bedrooms Detached house for sale in Ruth Street, Cross Roads, Keighley, West Yorkshire BD22 | £ 210,000
Overview
| Price: | £ 210,000 |
|---|---|
| Contract type: | For Sale |
| Type: | Detached house |
| County: | West Yorkshire |
| Town: | Keighley |
| Postcode: | BD22 |
| Address: | Ruth Street, Cross Roads, Keighley, West Yorkshire BD22 |
| Bathrooms: | 2 |
| Bedrooms: | 3 |
Property Description
**stunning indiviudally built three bedroom detached in the heart of crossroads**
Holroyds offer to the market this fantastic family home to the market. Benefitting from deceptively spacious living space along with enclosed gardens to the rear and off street paring to the front. Viewings are essential to appreciate what this property has to offer to the market. No chain!
What we love about Heberstone is it's fantastic flexible living areas along with its deceptive accommodation. Overlooking the park to the rear along with being fantastically placed for local amenities.
Cross Roads is a popular village having amenities to include a butchers, bakery, newsagents, fish and chip shop, cafe, convenience store and the ever popular Lees primary school. There are bus routes into Keighley town centre where a wider range of shops and amenities can be found including the Airedale shopping centre, a market, a cinema, a leisure centre and bus and train stations offering access to Skipton, Leeds and Bradford. The famous Bronte village of Haworth is also within access offering attractions to include the Keighley and Worth Valley steam railway, the Bronte Parsonage Museum and the famous cobbled main street.
Ground Floor
Entrance Hall Double glazed entrance door on the ground floor, windows to the front and side, staircase to first floor, radiator.
Cloakroom Low Level W.C, combi boiler houses in here, extractor fan, radiator, tiled floor.
Dining Area 12' x 9' (3.66m x 2.74m). Open to kitchen, window to the rear, radiator, wood flooring,
Breakfast Kitchen 10'10" x 9' (3.3m x 2.74m). Fitted wall and base units, work surfaces, 1.5 bowl sink unit, breakfast bar, built in electric oven, induction hob with extractor hood over, built in fridge freezer, wood flooring, window to the front.
Utility Room Wall base units, work surfaces, space for washer, tiled floor, door to the rear.
Office Room 6'10" x 5' (2.08m x 1.52m). Window to the front, radiator, telephone point.
First Floor Landing Window to the side, inset spotlights to stair case.
Lounge 18' x 12' (5.49m x 3.66m). Balcony with patio doors looking over the park, window to the side, telephone point, television point, wood floor, spotlights, radiator.
Bedroom Two 12' x 9' (3.66m x 2.74m). Window to the front, television point, radiator.
Bathroom White three piece suite comprising, panelled bath with shower over, pedestal wash hand basin, low level W.C. Vanity unit, tiled walls and floor, extractor fan, window to the front.
Second Floor Landing Window to the front with access to roof space.
Bedroom One 18' x 12' (5.49m x 3.66m). Window to the rear and side, television point, radiator.
Bedroom Three Two Velux windows, television point, radiator.
Front Garden Blocked paved drive, paved area, wall and fenced boundaries.
Rear Garden Decked area, paved area, with fenced boundaries.
Property Location
Similar Properties
Detached house For Sale Keighley Detached house For Sale BD22 Keighley new homes for sale BD22 new homes for sale Flats for sale Keighley Flats To Rent Keighley Flats for sale BD22 Flats to Rent BD22 Keighley estate agents BD22 estate agents



.png)









